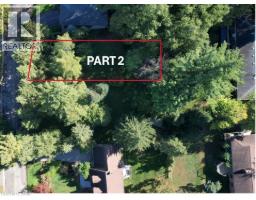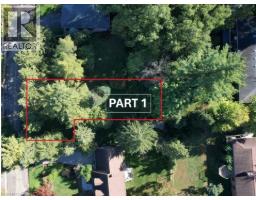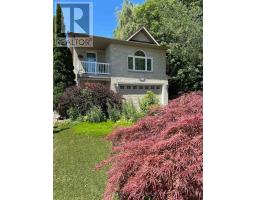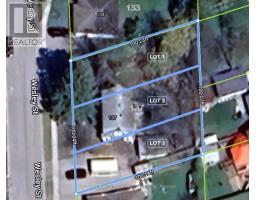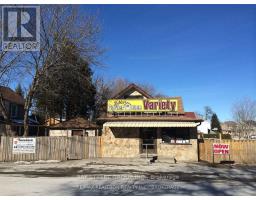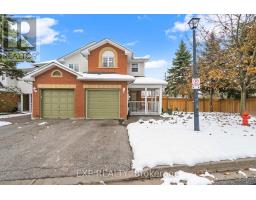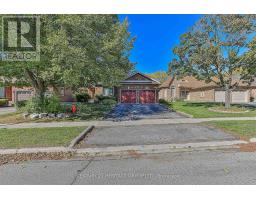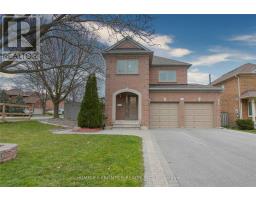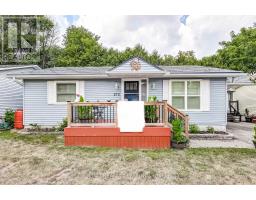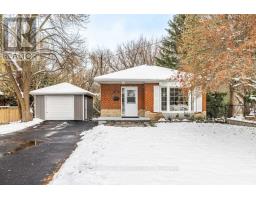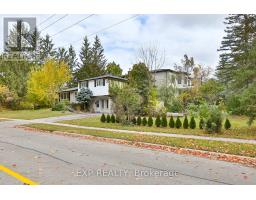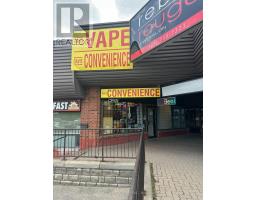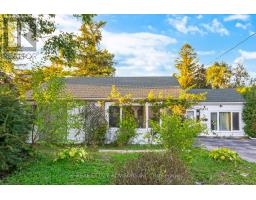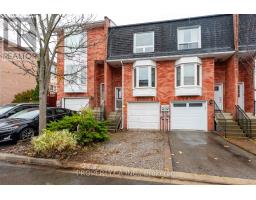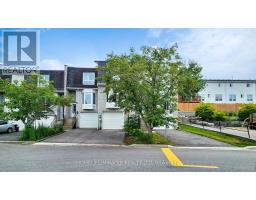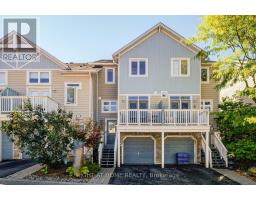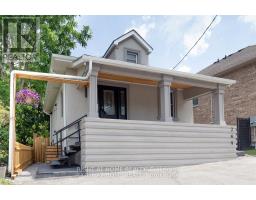140 ORSI DRIVE, Newmarket (Gorham-College Manor), Ontario, CA
Address: 140 ORSI DRIVE, Newmarket (Gorham-College Manor), Ontario
Summary Report Property
- MKT IDN12444224
- Building TypeHouse
- Property TypeSingle Family
- StatusBuy
- Added14 weeks ago
- Bedrooms4
- Bathrooms2
- Area1100 sq. ft.
- DirectionNo Data
- Added On03 Oct 2025
Property Overview
First time on the market! This 4-bedroom home has been lovingly maintained by the same family since it was built and is the last original owner property on the street. Located on a quiet, mature street, the home offers a fully fenced yard, award-winning perennial gardens, landscaped grounds, and multiple outdoor living areas including a back patio, a lower patio with bubbling rock water feature, and a pergola swing beside the garden shed. Inside, pride of ownership shows throughout. Features include large windows, two built-in gas fireplaces, a welcoming main living room, and a step back in time to 1970s lower level; ideal for gatherings or family fun. Conveniently situated within walking distance to schools, close to shopping and amenities, with easy highway access. Trails, parks, and recreation are all nearby, making this home a rare opportunity to own in a desirable neighbourhood. Listing agent is related to the seller. (id:51532)
Tags
| Property Summary |
|---|
| Building |
|---|
| Land |
|---|
| Level | Rooms | Dimensions |
|---|---|---|
| Second level | Bedroom 2 | 3.19 m x 3.08 m |
| Bedroom 4 | 2.76 m x 2.71 m | |
| Bathroom | 2.7 m x 2.22 m | |
| Bedroom 3 | 3.63 m x 2.69 m | |
| Primary Bedroom | 4.51 m x 3.19 m | |
| Basement | Laundry room | 3.05 m x 3.44 m |
| Recreational, Games room | 4.83 m x 3.32 m | |
| Recreational, Games room | 5.89 m x 3.16 m | |
| Main level | Foyer | 1.6 m x 2.35 m |
| Bathroom | 1.49 m x 1.25 m | |
| Eating area | 1.99 m x 3.26 m | |
| Kitchen | 3.49 m x 2.69 m | |
| Dining room | 3.04 m x 2.69 m | |
| Living room | 5.11 m x 3.96 m |
| Features | |||||
|---|---|---|---|---|---|
| Attached Garage | Garage | Garage door opener remote(s) | |||
| Water softener | Dishwasher | Dryer | |||
| Microwave | Range | Stove | |||
| Washer | Window Coverings | Refrigerator | |||
| Central air conditioning | Fireplace(s) | ||||














































