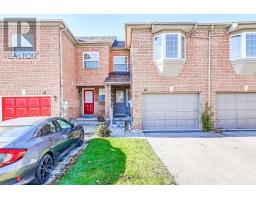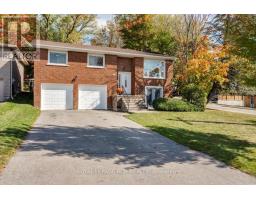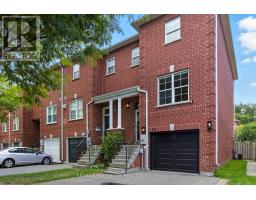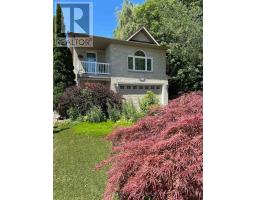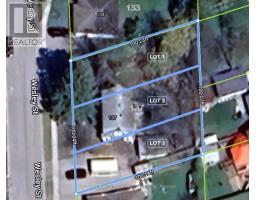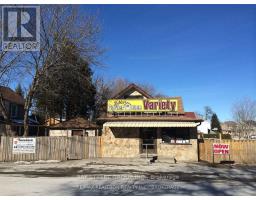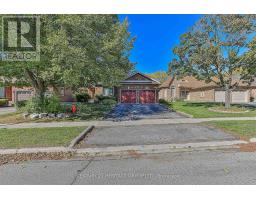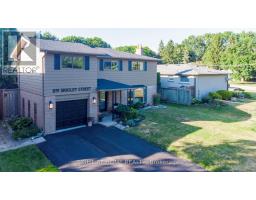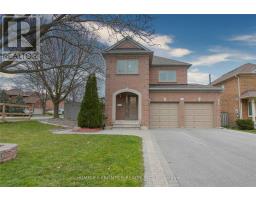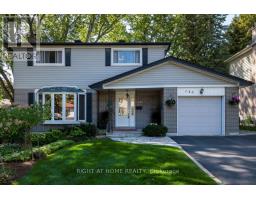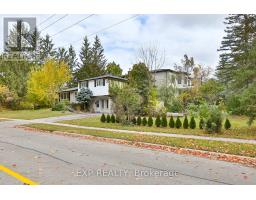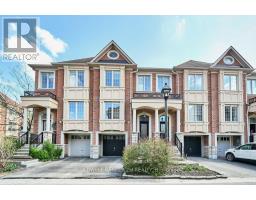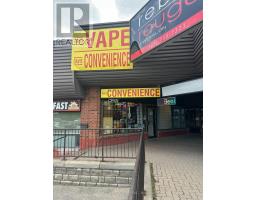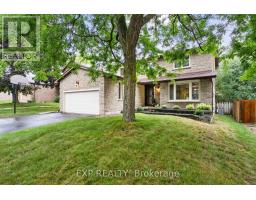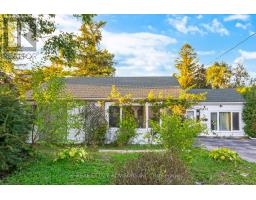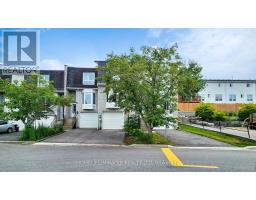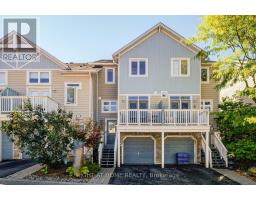272 JEFF SMITH COURT, Newmarket (Gorham-College Manor), Ontario, CA
Address: 272 JEFF SMITH COURT, Newmarket (Gorham-College Manor), Ontario
Summary Report Property
- MKT IDN12457791
- Building TypeHouse
- Property TypeSingle Family
- StatusBuy
- Added4 weeks ago
- Bedrooms2
- Bathrooms1
- Area700 sq. ft.
- DirectionNo Data
- Added On11 Oct 2025
Property Overview
Land Lease! Age 55+ Retirement Community! Rare Gem in Leisure Valley Newmarket Retirement Community! Located on a peaceful cul-de-sac in sought-after area designed specifically for residents 55+. This beautifully upgraded 2 br bungalow offers comfort, practicality and minimal maintenance! Situated on leased land, this home is ideal for those seeking a lower overhead cost, with a quieter, low maintenance lifestyle just minutes from Southlake Hospital, Riverwalk Commons, Main Street, and all major amenities! 7 mins to highway 404! Step inside to find hardwood flooring throughout, senior friendly bathroom updated with oversized walk-in shower with seat, hand shower and safety grab bars. The huge custom centre island gourmet kitchen features oak cabinetry, breakfast bar and flows effortlessly through garden doors to a spacious dining room walkout to oversized composite deck and privacy overlooking mature trees. This property is ideal for smartsizers, downsizers and retirees looking for comfort, efficiency and a peace of mind in a well-cared for home and community. Pets welcome! Subject to landlord agreement. **Lease land at $910 per month. Maintenance fee of $250.00 per month and Taxes billed monthly at $130.00. (Total Monthly cost of $1290.00 plus utilities). Fees include: Snow removal, grass cutting and exterior maintenance as per the Lease agreement (id:51532)
Tags
| Property Summary |
|---|
| Building |
|---|
| Land |
|---|
| Level | Rooms | Dimensions |
|---|---|---|
| Basement | Utility room | 9.75 m x 5.37 m |
| Workshop | 9.75 m x 5.37 m | |
| Ground level | Great room | 4.91 m x 3.69 m |
| Dining room | 3.99 m x 7.93 m | |
| Kitchen | 5.53 m x 3.69 m | |
| Primary Bedroom | 3.69 m x 3.39 m | |
| Bedroom 2 | 2.79 m x 3.09 m |
| Features | |||||
|---|---|---|---|---|---|
| Cul-de-sac | Level lot | Wooded area | |||
| Flat site | Conservation/green belt | Level | |||
| Carport | No Garage | Water Heater - Tankless | |||
| Central air conditioning | |||||











































