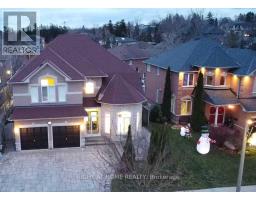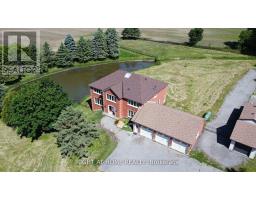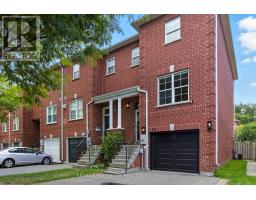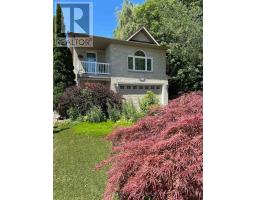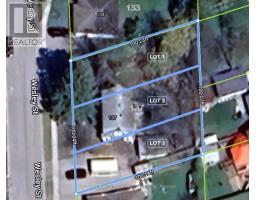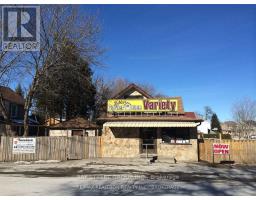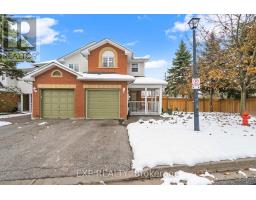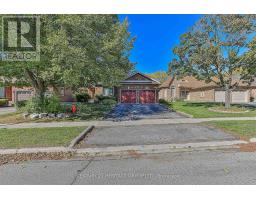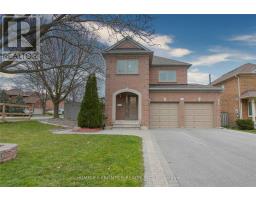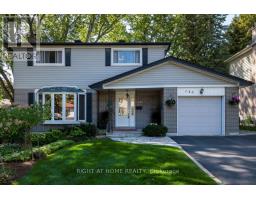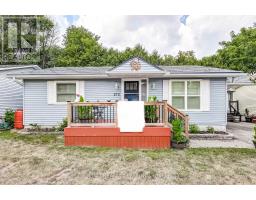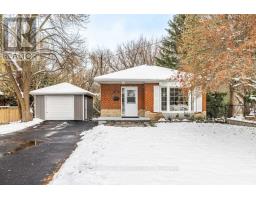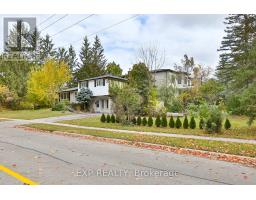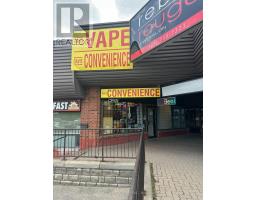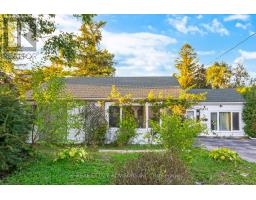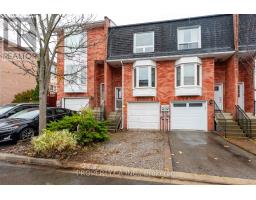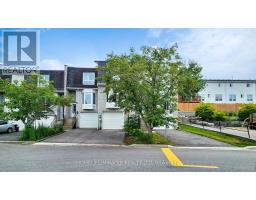24 - 1008 ON BOGART CIRCLE, Newmarket (Gorham-College Manor), Ontario, CA
Address: 24 - 1008 ON BOGART CIRCLE, Newmarket (Gorham-College Manor), Ontario
Summary Report Property
- MKT IDN12431859
- Building TypeRow / Townhouse
- Property TypeSingle Family
- StatusBuy
- Added9 weeks ago
- Bedrooms3
- Bathrooms3
- Area1600 sq. ft.
- DirectionNo Data
- Added On03 Oct 2025
Property Overview
This lovely townhouse is tucked away in a private enclave, just steps from scenic Bogart Pond and beautiful wooded trails. Filled with natural light, the home offers 9-foot ceilings on the main floor, large windows, and recessed lighting for a bright, open feel. High-quality finishes are found throughout, including upgraded countertops, elegant flooring, and a hardwood staircase. Enjoy outdoor living with a front balcony overlooking the neighborhood and a private rear patio perfect for relaxing. The spacious primary bedroom features a 4-piece ensuite and a walk-in closet. The finished basement is currently set up as an entertainment area but can easily be adapted for a home office, gym, or multi-purpose space. Additional features include direct garage access, central air conditioning, and spacious of finished living space. Conveniently located near Highway 404, top-rated schools, community centers, shopping, and daily amenities. This home shows true pride of ownership, A must-see property! (id:51532)
Tags
| Property Summary |
|---|
| Building |
|---|
| Land |
|---|
| Level | Rooms | Dimensions |
|---|---|---|
| Second level | Primary Bedroom | 5.48 m x 3.04 m |
| Bedroom 2 | 2.88 m x 2.74 m | |
| Bedroom | 5.02 m x 2.74 m | |
| Basement | Family room | 4.87 m x 3.65 m |
| Main level | Living room | 5.79 m x 4.87 m |
| Dining room | 3.96 m x 2.74 m | |
| Kitchen | 3.87 m x 2.74 m |
| Features | |||||
|---|---|---|---|---|---|
| Balcony | Garage | Central Vacuum | |||
| Dishwasher | Dryer | Stove | |||
| Washer | Window Coverings | Refrigerator | |||
| Separate entrance | Central air conditioning | Visitor Parking | |||



















































