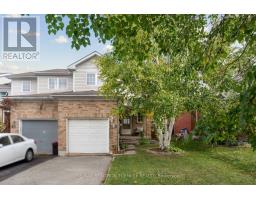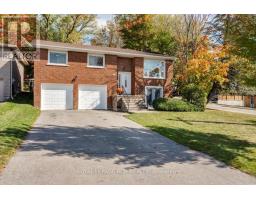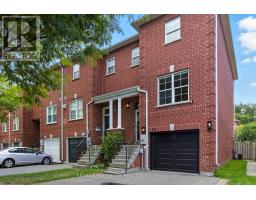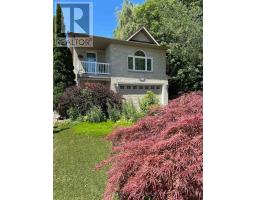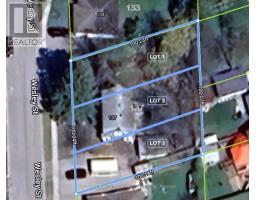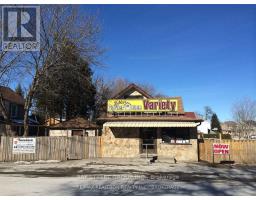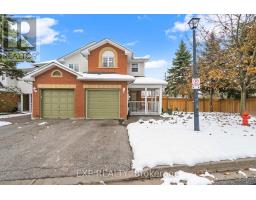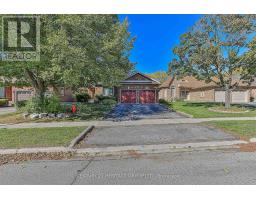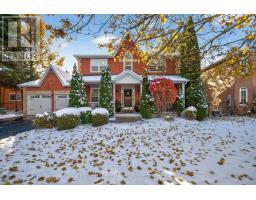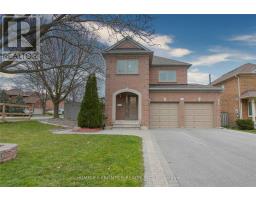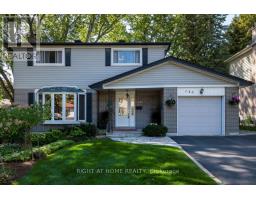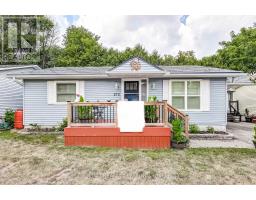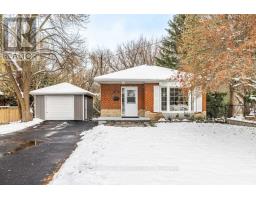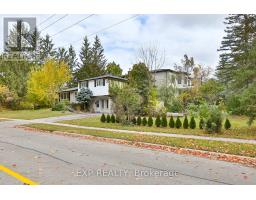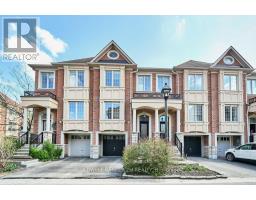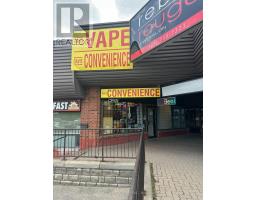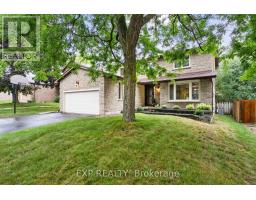736 GRACE STREET, Newmarket (Gorham-College Manor), Ontario, CA
Address: 736 GRACE STREET, Newmarket (Gorham-College Manor), Ontario
Summary Report Property
- MKT IDN12563662
- Building TypeHouse
- Property TypeSingle Family
- StatusBuy
- Added20 hours ago
- Bedrooms4
- Bathrooms2
- Area1100 sq. ft.
- DirectionNo Data
- Added On20 Nov 2025
Property Overview
Prime Newmarket Location! Bright & Spacious Detached 3+1 Bedroom Brick Bungalow nestled on a Huge 66' x 140' Premium Pool-Sized Lot in a highly desirable Newmarket neighbourhood! Just a 1.5 km walk to Historic Downtown Newmarket, Fairy Lake, & Main Street Shops and Restaurants! This lovely family home offers a functional close to 1,200 sq ft floor plan featuring a bright kitchen, a combined living/dining room with strip hardwood floors under broadloom and a large picture window providing plenty of natural light, plus a spacious sunroom addition for extra living space. A Separate Entrance leads to a partially finished basement with a 3-piece bathroom, ideal potential for an in-law suite or space for extended family. The private, level backyard is surrounded by mature trees and fenced on 3 sides, with an XL garden shed with hydro to store all the tools and toys! Room for multiple vehicles with an attached 1.5-car garage and wide double driveway offering 4 Parking Spaces. Updates include vinyl windows and gas furnace & 100 Amp Elec Panel. A wonderful opportunity for families, renovators, or investors. Move in now and add your personal touches over time! Fantastic central location: Walk to Southlake Hospital, GO Transit, Viva Bus, Elementary & High Schools (Public, Catholic & French). Close to parks, conservation area, walking trails, all amenities, and quick access to Davis Drive & Hwy 404. Rare opportunity to purchase a detached home on a premium lot in Newmarket! Come and discover the value and potential this property offers! (id:51532)
Tags
| Property Summary |
|---|
| Building |
|---|
| Land |
|---|
| Level | Rooms | Dimensions |
|---|---|---|
| Basement | Recreational, Games room | 8.03 m x 5.26 m |
| Bedroom 4 | 3.56 m x 2.62 m | |
| Main level | Foyer | 1.78 m x 1.17 m |
| Kitchen | 4.34 m x 2.87 m | |
| Living room | 5.69 m x 3.76 m | |
| Dining room | Measurements not available | |
| Sunroom | 4.27 m x 3.51 m | |
| Primary Bedroom | 3.96 m x 2.87 m | |
| Bedroom 2 | 3.23 m x 3.02 m | |
| Bedroom 3 | 3.02 m x 1.8 m |
| Features | |||||
|---|---|---|---|---|---|
| Attached Garage | Garage | Water Heater | |||
| Central Vacuum | Dryer | Humidifier | |||
| Play structure | Stove | Washer | |||
| Refrigerator | Separate entrance | Central air conditioning | |||














































