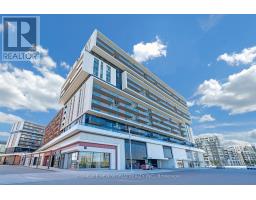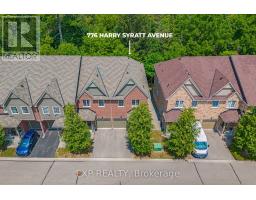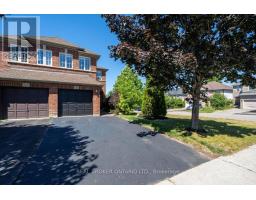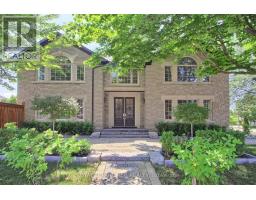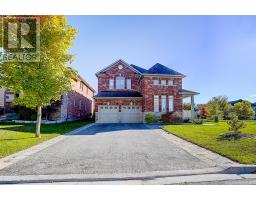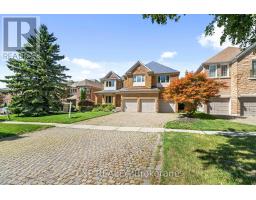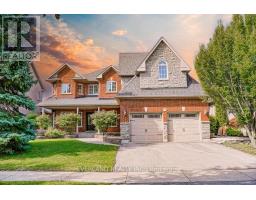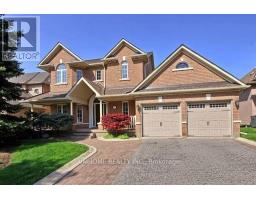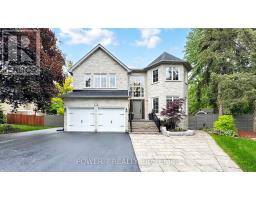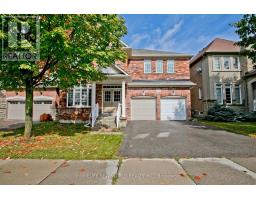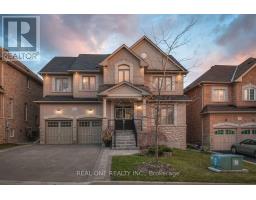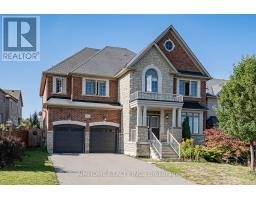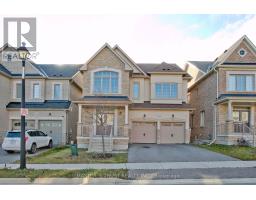1210 ATKINS DRIVE, Newmarket (Stonehaven-Wyndham), Ontario, CA
Address: 1210 ATKINS DRIVE, Newmarket (Stonehaven-Wyndham), Ontario
5 Beds4 Baths3000 sqftStatus: Buy Views : 68
Price
$1,499,000
Summary Report Property
- MKT IDN12459438
- Building TypeHouse
- Property TypeSingle Family
- StatusBuy
- Added1 weeks ago
- Bedrooms5
- Bathrooms4
- Area3000 sq. ft.
- DirectionNo Data
- Added On14 Oct 2025
Property Overview
Luxury 5-Bedroom 3,364Sq Ft Greenpark Home! Spacious & Functional Layout. Renovated Gourmet Kitchen With Quartz Counter Top & Back Splash, Large Kitchen Island. Hard Wood Thr Out. 4 Out Of 5 Spacious Bedrooms W W/I Closet. Quartz Countertop In All Bathrooms. Lots Of Pot Lights, 200 Ams Electric Panel, Must See To Appreciate. Walk To Parks. Easy Access To 404, Walmart Smart Centre, Go Station, T&T Supper Market. (id:51532)
Tags
| Property Summary |
|---|
Property Type
Single Family
Building Type
House
Storeys
2
Square Footage
3000 - 3500 sqft
Community Name
Stonehaven-Wyndham
Title
Freehold
Land Size
50.7 x 101 FT
Parking Type
Attached Garage,Garage
| Building |
|---|
Bedrooms
Above Grade
5
Bathrooms
Total
5
Partial
1
Interior Features
Appliances Included
Dryer, Range, Stove, Washer, Window Coverings, Refrigerator
Flooring
Hardwood, Ceramic
Basement Type
N/A (Unfinished)
Building Features
Features
Carpet Free
Foundation Type
Block
Style
Detached
Square Footage
3000 - 3500 sqft
Rental Equipment
Water Heater
Heating & Cooling
Cooling
Central air conditioning
Heating Type
Forced air
Utilities
Utility Sewer
Sanitary sewer
Water
Municipal water
Exterior Features
Exterior Finish
Brick
Neighbourhood Features
Community Features
Community Centre
Amenities Nearby
Park, Public Transit
Parking
Parking Type
Attached Garage,Garage
Total Parking Spaces
4
| Level | Rooms | Dimensions |
|---|---|---|
| Second level | Bedroom 4 | 4.42 m x 3.05 m |
| Bedroom 5 | 3.96 m x 3.76 m | |
| Primary Bedroom | 5.69 m x 4.27 m | |
| Bedroom 2 | 4.32 m x 3.66 m | |
| Bedroom 3 | 4.11 m x 3.66 m | |
| Ground level | Kitchen | 4.27 m x 2.9 m |
| Eating area | 4.27 m x 3.4 m | |
| Family room | 5.69 m x 3.76 m | |
| Dining room | 6.4 m x 3.66 m | |
| Library | 3.5 m x 3.05 m | |
| Laundry room | Measurements not available |
| Features | |||||
|---|---|---|---|---|---|
| Carpet Free | Attached Garage | Garage | |||
| Dryer | Range | Stove | |||
| Washer | Window Coverings | Refrigerator | |||
| Central air conditioning | |||||






























