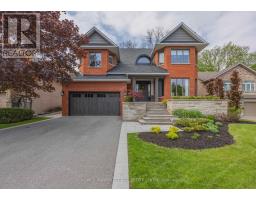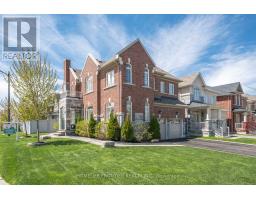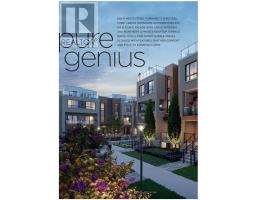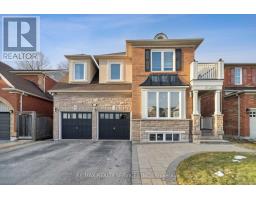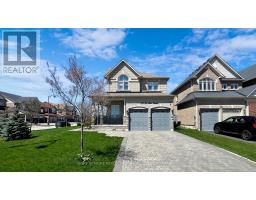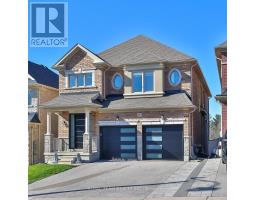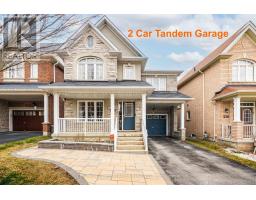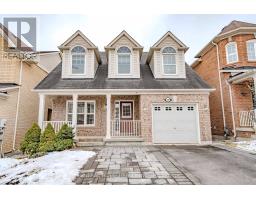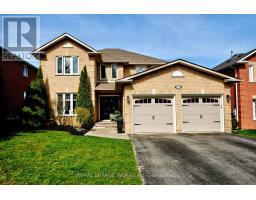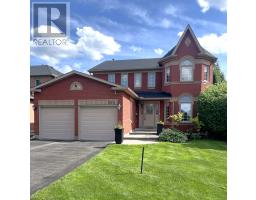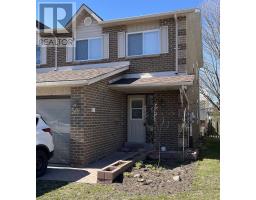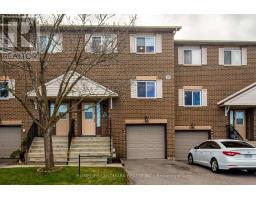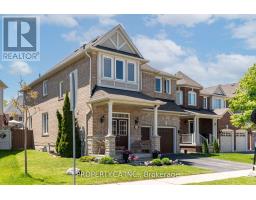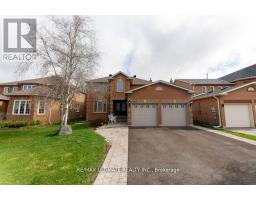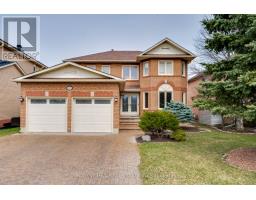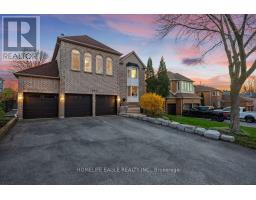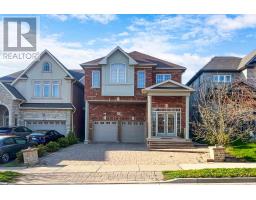#202 -400 PARK AVE, Newmarket, Ontario, CA
Address: #202 -400 PARK AVE, Newmarket, Ontario
Summary Report Property
- MKT IDN8173440
- Building TypeApartment
- Property TypeSingle Family
- StatusBuy
- Added1 weeks ago
- Bedrooms2
- Bathrooms1
- Area0 sq. ft.
- DirectionNo Data
- Added On07 May 2024
Property Overview
Stunning 1+1 Bedroom King George School House Loft. This Recently Converted Loft Condo Is Located In One Of The Most Desirable Neighbourhoods In Newmarket, Just Steps To All The Shops And Restaurants Of Historic Main Street, Southlake Hospital, GoTrain Station + Much More. This Condo Is Ideal For Those Looking For A Simple Lifestyle Of Living Downtown Newmarket Without Having All The Maintenance That Comes With An Older Home. This Is The Geography Suite, Which Is A 1Bedroom + Den measuring 733Sqft Per the Builder Plans, With SE Exposure, And Features 13Ft Ceilings, Ceaserstone Countertops, Farmhouse Sink, Gas Cooktop, B/I Oven, Microwave, & Dishwasher; Custom Closet Built-Ins In Primary Bedroom. This is 1 of only 11 Units In Building which has some amazing Heritage Features Such As The Limestone Exterior Staircases And OriginalWooden Staircase In The Foyer. Walk Back In Time With This Amazing School House Loft Conversion... then check out Main Street for Dinner. **** EXTRAS **** Completed In 2021. Individual HVAC Per Unit. 733 Sq.F. Per Builder Plans. Available May 1 or later. (id:51532)
Tags
| Property Summary |
|---|
| Building |
|---|
| Level | Rooms | Dimensions |
|---|---|---|
| Main level | Living room | 5.22 m x 4.92 m |
| Kitchen | 3.37 m x 2.48 m | |
| Primary Bedroom | 2.83 m x 3.73 m | |
| Den | 2.33 m x 3.67 m |
| Features | |||||
|---|---|---|---|---|---|
| Conservation/green belt | Carport | Central air conditioning | |||
| Storage - Locker | Visitor Parking | ||||
































