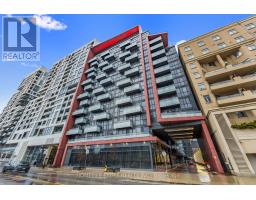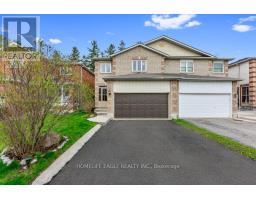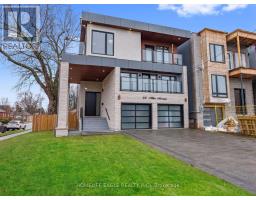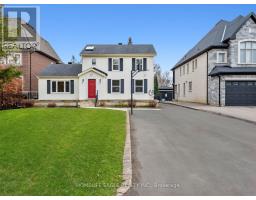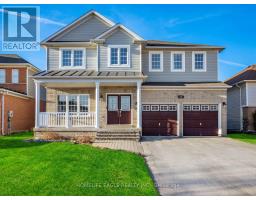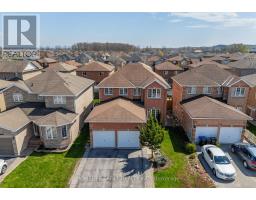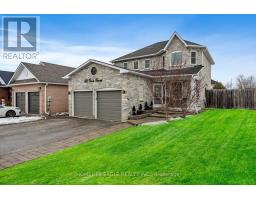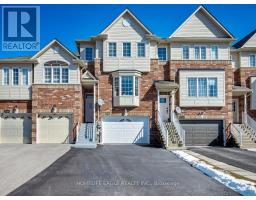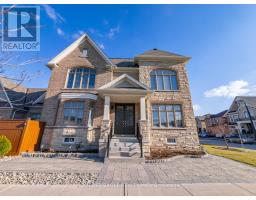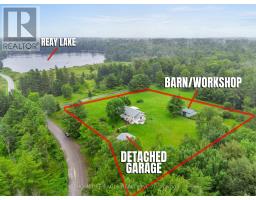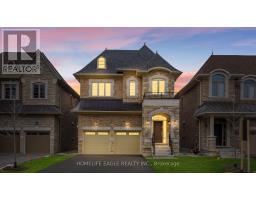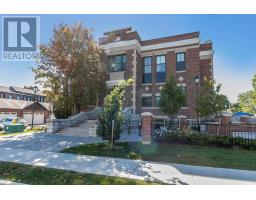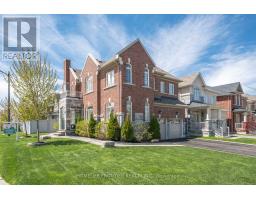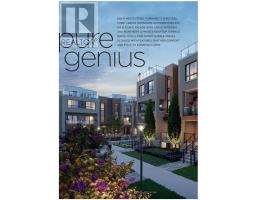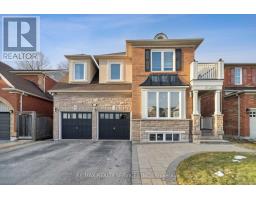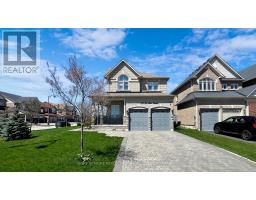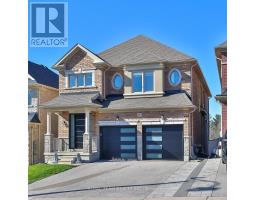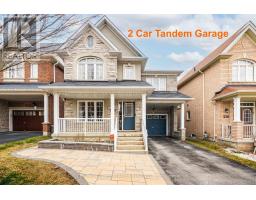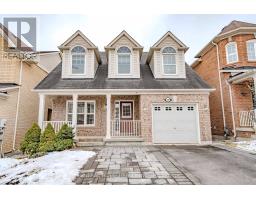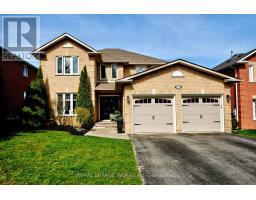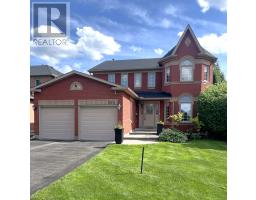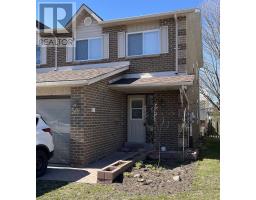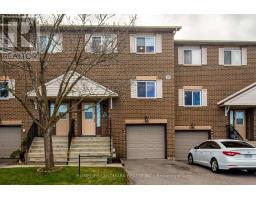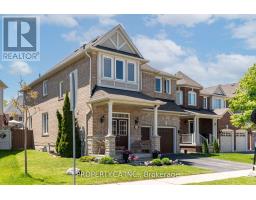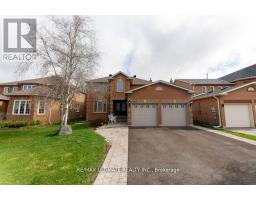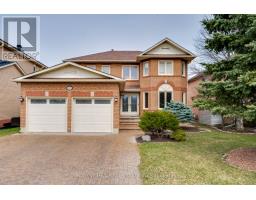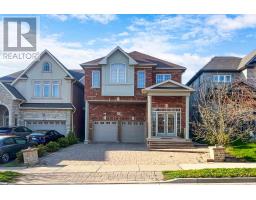545 BINNS AVE, Newmarket, Ontario, CA
Address: 545 BINNS AVE, Newmarket, Ontario
Summary Report Property
- MKT IDN8319442
- Building TypeHouse
- Property TypeSingle Family
- StatusBuy
- Added1 weeks ago
- Bedrooms5
- Bathrooms5
- Area0 sq. ft.
- DirectionNo Data
- Added On08 May 2024
Property Overview
Luxurious 5 Bedrooms Detached Home * On a Premium 59 FT Frontage * 3,857 Sq Ft + Finished Basement W/ Over 5,300 Sq Ft of Living Space * Beautiful Curb Appeal Features Brick Exterior * Backyard Oasis W/ Oversized Powered Deck & Pergola * Situated On A Quiet Avenue In Newmarket's Sought After Glen way Estates Community * No Sidewalk * 3 Car Garage W/ 9 Car Parking On Driveway * Grand Foyer W/ 17 FT Ceilings * Grand Spiral Staircase * Main Floor Office * Custom Chefs Kitchen W/ Stainless Steel Appliances + Gas Stove + Quartz Counters to Backsplash & Quartz Centre Island + Undermount Sink & Breakfast Area Walk Out to Deck * Family Room Features Fireplace + Smooth Ceiling* Functional Layout W/ Formal Dining & Separate Living * Wainscotting & LED Pot lights Thru out * Massive Primary Bedroom W/ Large Walk-In Closet & 6 Pc Spa Like Ensuite Includes Double Vanity + Separate Tub & Stand Up Shower & Bidet * Oversized 5th Bedroom W/ Fireplace * Tastefully Finished Basement W/ LED Pot lights + Large Den & Upgraded 3 PC Bathroom * Walking Distance To*Park*High Ranking School*Public Transit*10 Min to HWY 404&400 * 5 Min to Upper Canada Mall & Go Station * Perfect For All Families! **** EXTRAS **** New Roof (2023)* New Hardwood Floor Stairs (2024)* New Entrance Door (2024)* Newly Renovated Kitchen (2024)* Finished Basement (2022) (id:51532)
Tags
| Property Summary |
|---|
| Building |
|---|
| Level | Rooms | Dimensions |
|---|---|---|
| Second level | Primary Bedroom | 6.15 m x 5.75 m |
| Bedroom 2 | 5.43 m x 5.2 m | |
| Bedroom 3 | 3.75 m x 3.16 m | |
| Bedroom 4 | 3.96 m x 3.43 m | |
| Bedroom 5 | 4.25 m x 3.49 m | |
| Basement | Recreational, Games room | 10.25 m x 4.1 m |
| Main level | Living room | 5.53 m x 3.89 m |
| Dining room | 4.55 m x 4.2 m | |
| Kitchen | 4.22 m x 2.69 m | |
| Eating area | 5.96 m x 3.32 m | |
| Family room | 5.64 m x 3.62 m | |
| Office | 3.65 m x 3.64 m |
| Features | |||||
|---|---|---|---|---|---|
| Attached Garage | Central air conditioning | ||||










































