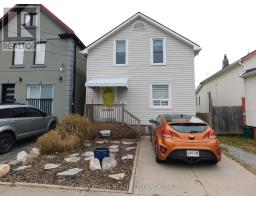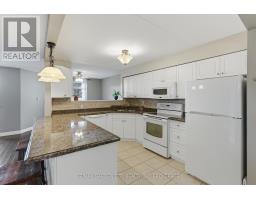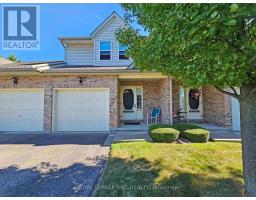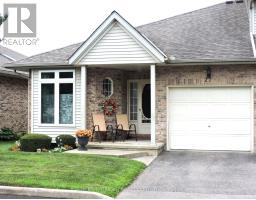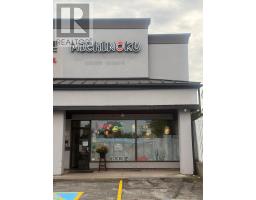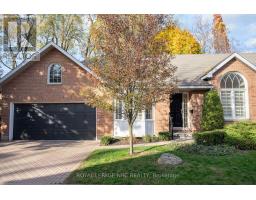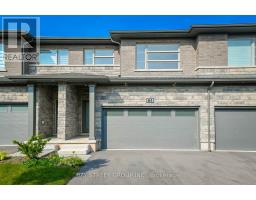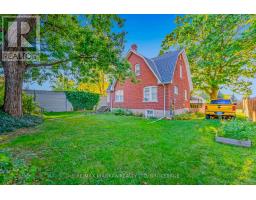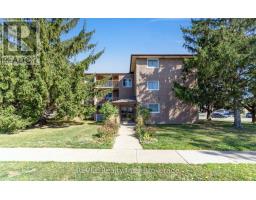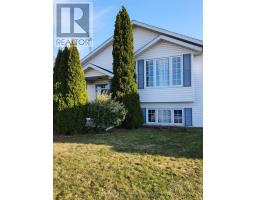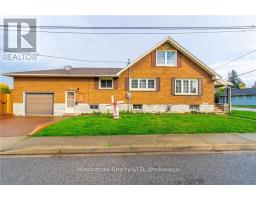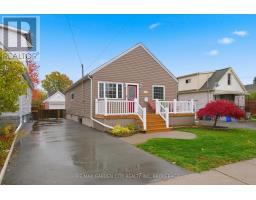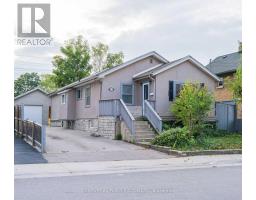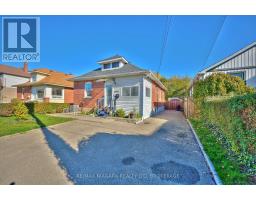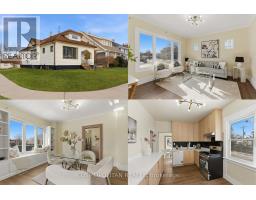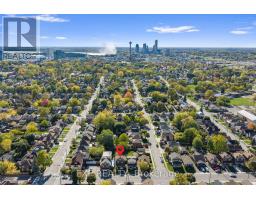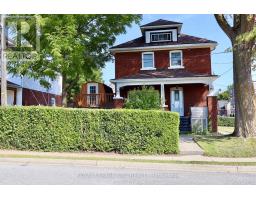328 - 4658 DRUMMOND ROAD, Niagara Falls (Cherrywood), Ontario, CA
Address: 328 - 4658 DRUMMOND ROAD, Niagara Falls (Cherrywood), Ontario
1 Beds1 Baths700 sqftStatus: Buy Views : 549
Price
$374,999
Summary Report Property
- MKT IDX12459038
- Building TypeApartment
- Property TypeSingle Family
- StatusBuy
- Added8 weeks ago
- Bedrooms1
- Bathrooms1
- Area700 sq. ft.
- DirectionNo Data
- Added On12 Oct 2025
Property Overview
Move in ready one bedroom condo.Newly renovated with new kitchen cabinets, new countertop, new flooring, and udated newer bathroom. This unit is on the top floor and features an in suite laundry area, and separate owner installed HVAC system. This quiet safe building fetures an excersize room, a social room, a sitting/reading area. The Courtyard in the back is a privateshaded area with a patio and sitting area. Close to many amenities such as shopping, schools, churches, doctors, dentists,bingo, and hughway access. The monthly condo fee includes, building insurance, water, a parking space, and common area maintenance. (id:51532)
Tags
| Property Summary |
|---|
Property Type
Single Family
Building Type
Apartment
Storeys
3
Square Footage
700 - 799 sqft
Community Name
211 - Cherrywood
Title
Condominium/Strata
Parking Type
No Garage
| Building |
|---|
Bedrooms
Above Grade
1
Bathrooms
Total
1
Interior Features
Appliances Included
Dryer, Microwave, Stove, Washer, Window Coverings, Refrigerator
Building Features
Features
Flat site, Elevator, Balcony, Carpet Free, In suite Laundry
Foundation Type
Concrete
Square Footage
700 - 799 sqft
Rental Equipment
None
Building Amenities
Exercise Centre, Party Room, Visitor Parking, Separate Heating Controls
Structures
Patio(s)
Heating & Cooling
Cooling
Wall unit
Heating Type
Heat Pump
Exterior Features
Exterior Finish
Brick, Steel
Neighbourhood Features
Community Features
Pet Restrictions
Amenities Nearby
Park, Public Transit, Place of Worship, Schools
Maintenance or Condo Information
Maintenance Fees
$461.66 Monthly
Maintenance Fees Include
Water, Common Area Maintenance, Insurance
Maintenance Management Company
Canon Greco
Parking
Parking Type
No Garage
Total Parking Spaces
1
| Level | Rooms | Dimensions |
|---|---|---|
| Main level | Kitchen | 3.54 m x 3.05 m |
| Dining room | 3.04 m x 3.04 m | |
| Living room | 3.21 m x 4.05 m | |
| Bedroom | 3.44 m x 3.05 m |
| Features | |||||
|---|---|---|---|---|---|
| Flat site | Elevator | Balcony | |||
| Carpet Free | In suite Laundry | No Garage | |||
| Dryer | Microwave | Stove | |||
| Washer | Window Coverings | Refrigerator | |||
| Wall unit | Exercise Centre | Party Room | |||
| Visitor Parking | Separate Heating Controls | ||||




















