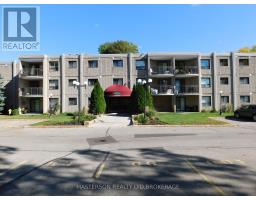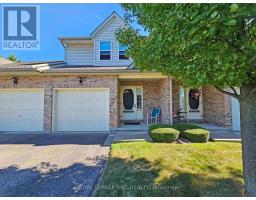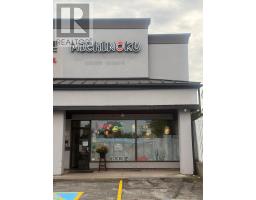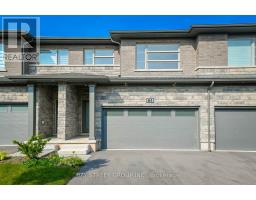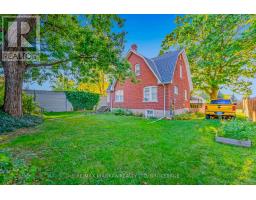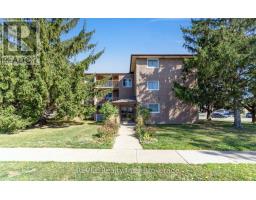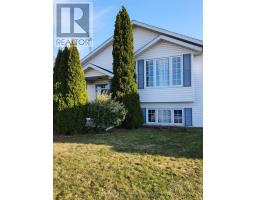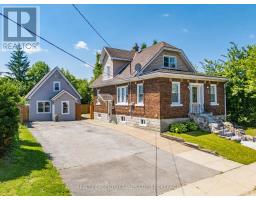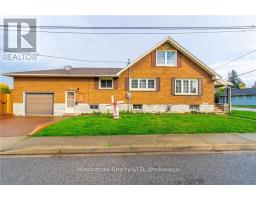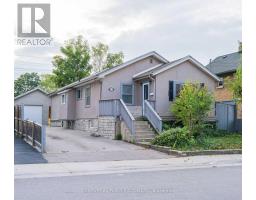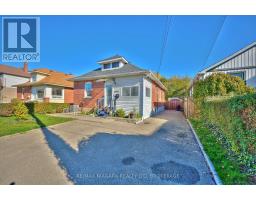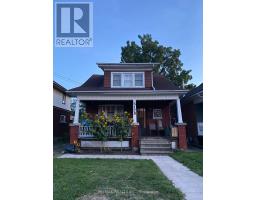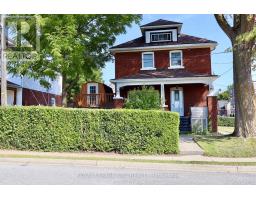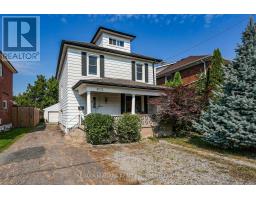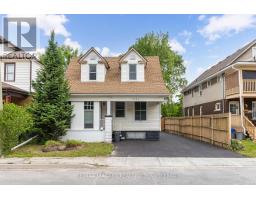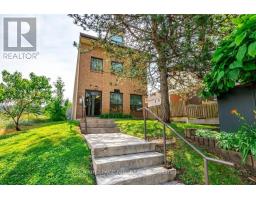230 - 4658 DRUMMOND ROAD, Niagara Falls (Cherrywood), Ontario, CA
Address: 230 - 4658 DRUMMOND ROAD, Niagara Falls (Cherrywood), Ontario
Summary Report Property
- MKT IDX12565118
- Building TypeApartment
- Property TypeSingle Family
- StatusBuy
- Added1 days ago
- Bedrooms2
- Bathrooms1
- Area1000 sq. ft.
- DirectionNo Data
- Added On21 Nov 2025
Property Overview
Step into this beautifully updated 2-bedroom + office condo offering a bright, open-concept living space designed for comfort and functionality. The kitchen, dining, and living areas flow seamlessly together and lead to a private balcony-perfect for enjoying a morning coffee or unwinding at the end of the day. The primary bedroom features ensuite privilege, and the hallway is lined with impressive built-in closets that provide exceptional storage. With two owned parking spots, in-suite laundry, generous living space, and access to amenities including an outdoor courtyard, indoor sitting area with fireplace, and a party room, this is a fantastic opportunity to enjoy convenient condo living in a well-kept building in Niagara Falls. (id:51532)
Tags
| Property Summary |
|---|
| Building |
|---|
| Level | Rooms | Dimensions |
|---|---|---|
| Main level | Bathroom | 1.51 m x 4.2 m |
| Bedroom | 3.02 m x 5.43 m | |
| Bedroom 2 | 4.22 m x 3.01 m | |
| Office | 2.63 m x 3.52 m | |
| Dining room | 2.87 m x 3.12 m | |
| Kitchen | 3.58 m x 2.7 m | |
| Living room | 5.18 m x 3.12 m |
| Features | |||||
|---|---|---|---|---|---|
| Balcony | In suite Laundry | No Garage | |||
| Dishwasher | Dryer | Microwave | |||
| Stove | Washer | Window Coverings | |||
| Refrigerator | Wall unit | Storage - Locker | |||





































