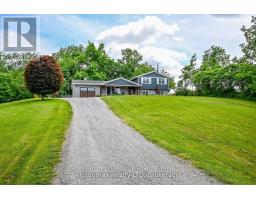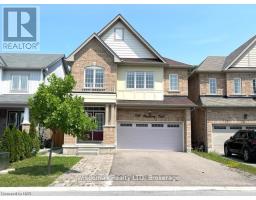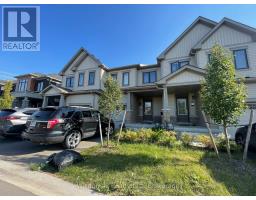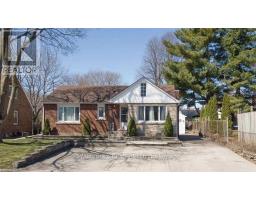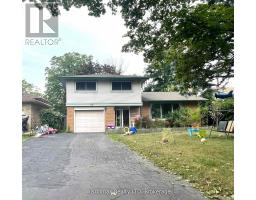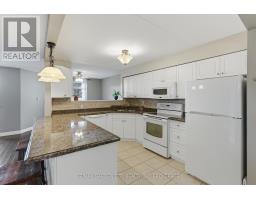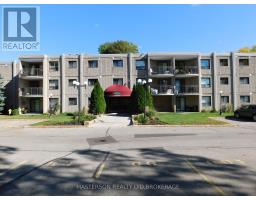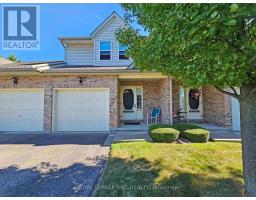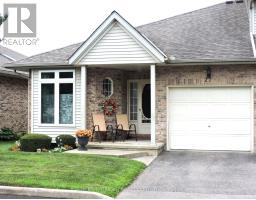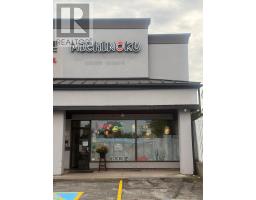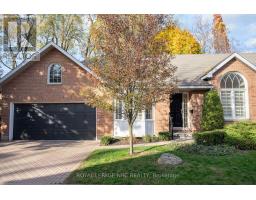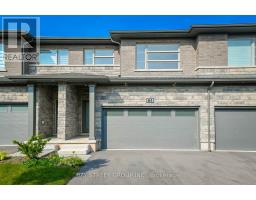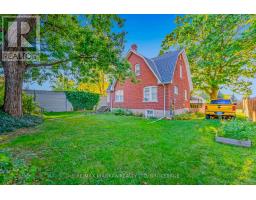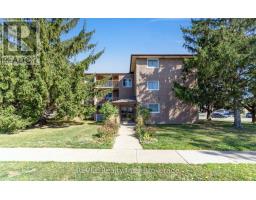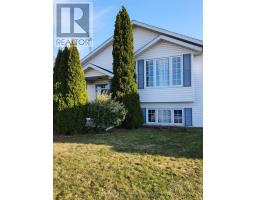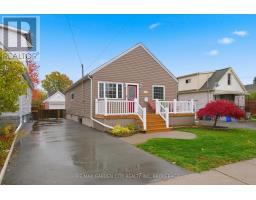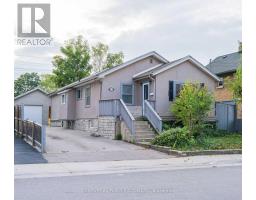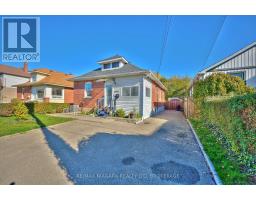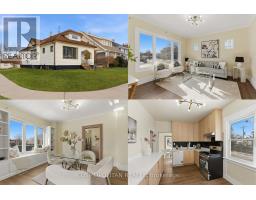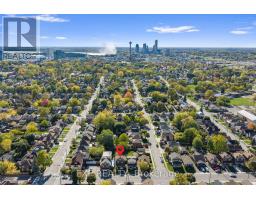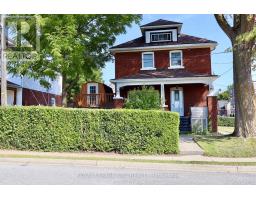5291 STAMFORD STREET, Niagara Falls (Cherrywood), Ontario, CA
Address: 5291 STAMFORD STREET, Niagara Falls (Cherrywood), Ontario
Summary Report Property
- MKT IDX12568638
- Building TypeHouse
- Property TypeSingle Family
- StatusBuy
- Added6 weeks ago
- Bedrooms6
- Bathrooms4
- Area1500 sq. ft.
- DirectionNo Data
- Added On22 Nov 2025
Property Overview
Welcome to 5291 Stamford, located just 10 minutes' walk from The Falls. This property features 3+1+1 bedrooms, 4 full bathrooms, 2 kitchens, and 2 laundries. This home is suitable for every kind of Buyer (single or multi-family, investors, or first-time home buyers); presently, the home has 3 independent units but is set up to convert back to single or dual family with no effort whatsoever! The entire house was completely renovated in 2021 including plumbing, electrical, flooring, walls, and everything in between, so it won't need any repairs for years to come! Some mentionable features include: three kitchens including granite countertops and three sets of appliances, laundry in both the main level and the basement, having new electrical upgraded to 220 amps, a large fenced in yard with a new deck and two sheds, a total of just over 2200 square feet of livable space including the finished basement, new roofing, and new AC with transferable warranty! While vacant possession is available, it is currently occupied by A plus tenants with $4400 rental income. Prefer the buyer assume the current tenant. (id:51532)
Tags
| Property Summary |
|---|
| Building |
|---|
| Level | Rooms | Dimensions |
|---|---|---|
| Second level | Kitchen | 1.66 m x 1.44 m |
| Dining room | 2.71 m x 2.94 m | |
| Bedroom | 3.48 m x 4.41 m | |
| Kitchen | 3.28 m x 2.64 m | |
| Basement | Dining room | 3.28 m x 2.99 m |
| Bedroom | 4.64 m x 5.85 m | |
| Main level | Kitchen | 3.73 m x 3.52 m |
| Dining room | 3.44 m x 2.74 m | |
| Living room | 3.5 m x 4.6 m | |
| Primary Bedroom | 5.02 m x 3.5 m | |
| Bedroom | 5.02 m x 2.69 m | |
| Bedroom | 3.28 m x 3.7 m |
| Features | |||||
|---|---|---|---|---|---|
| Carpet Free | Detached Garage | Garage | |||
| Separate entrance | Central air conditioning | ||||



