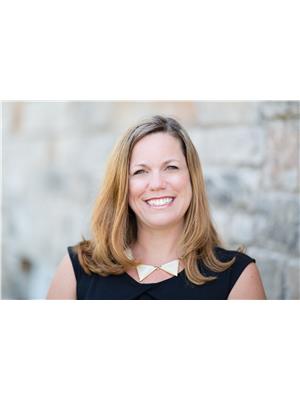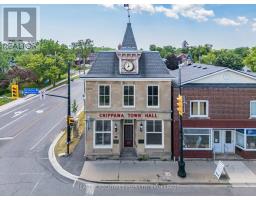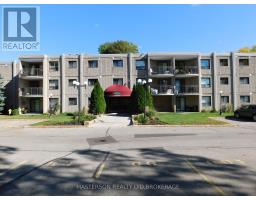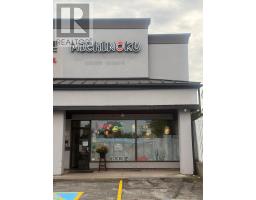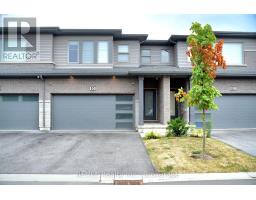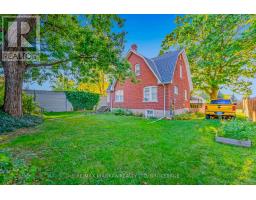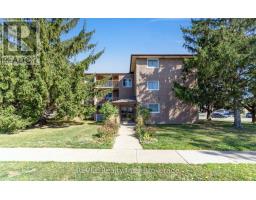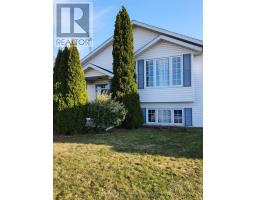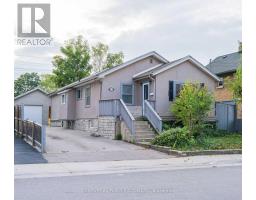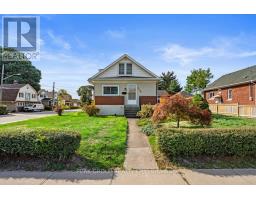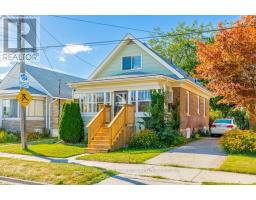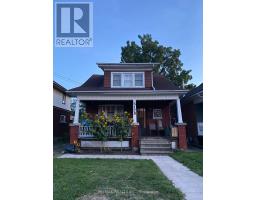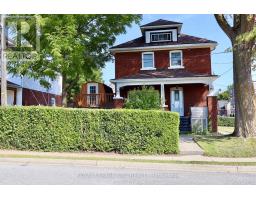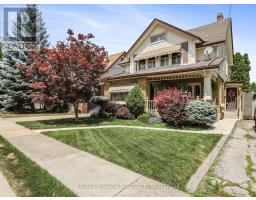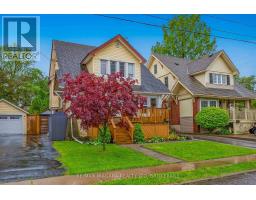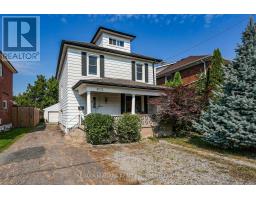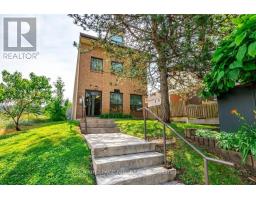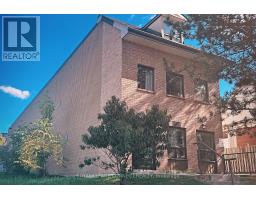5352 STAMFORD STREET, Niagara Falls (Cherrywood), Ontario, CA
Address: 5352 STAMFORD STREET, Niagara Falls (Cherrywood), Ontario
Summary Report Property
- MKT IDX12261384
- Building TypeDuplex
- Property TypeMulti-family
- StatusBuy
- Added6 days ago
- Bedrooms4
- Bathrooms3
- Area1500 sq. ft.
- DirectionNo Data
- Added On15 Oct 2025
Property Overview
2 Houses on 1 Lot! It is like BOGO! Main home is a brick 1.5 story home with a large living room, all new windows, main floor bedroom, 4pc bath on the main floor, separate dining room with patio doors to large deck and fully fenced yard. Kitchen counters have been updated and comes with fridge and stove. Upstairs are 2 more bedrooms and a full bath. Basement is large and unfinished with a newer boiler heater. The second home on the property is the perfect rental or if you have older/adult children it provides them with their own home. Totally renovated with new flooring, new windows, new 3pc bathroom, new kitchen, new doors and more! Wall heater is older style but works well to heat the house. Parking for 6 vehicles total. Centrally located, close to public transportation and QEW. (id:51532)
Tags
| Property Summary |
|---|
| Building |
|---|
| Land |
|---|
| Level | Rooms | Dimensions |
|---|---|---|
| Second level | Bedroom | 3.64 m x 2.37 m |
| Loft | 3.15 m x 2.37 m | |
| Bedroom 2 | 2.77 m x 2.65 m | |
| Bedroom 3 | 1.79 m x 3 m | |
| Bathroom | 1.5 m x 1.5 m | |
| Main level | Living room | 6.66 m x 3.95 m |
| Bathroom | 2 m x 2.72 m | |
| Kitchen | 3.92 m x 3.92 m | |
| Dining room | 3.1 m x 2.77 m | |
| Bedroom | 6.12 m x 2.77 m | |
| Bathroom | 2 m x 2 m | |
| Living room | 4.92 m x 2.72 m | |
| Kitchen | 4.32 m x 2.72 m |
| Features | |||||
|---|---|---|---|---|---|
| Carpet Free | Guest Suite | No Garage | |||
| Wall unit | Fireplace(s) | ||||












































