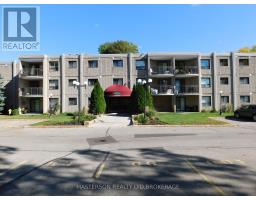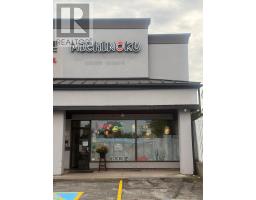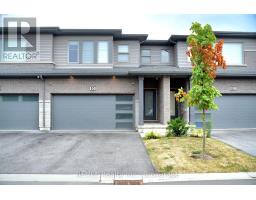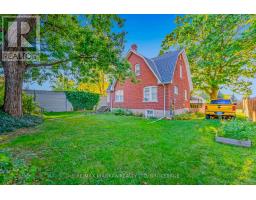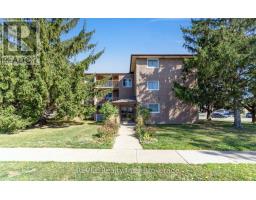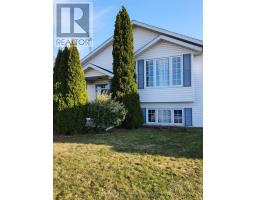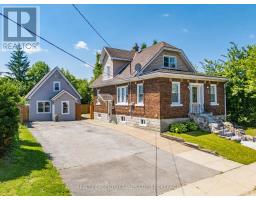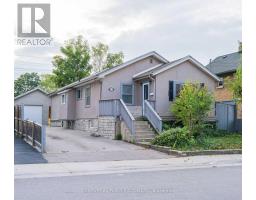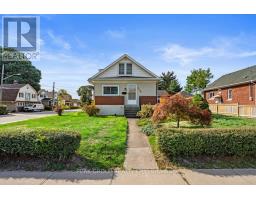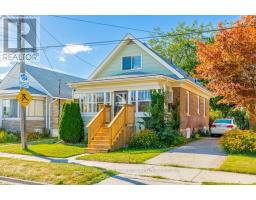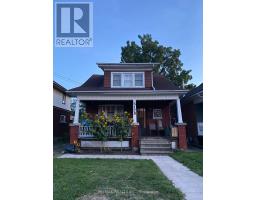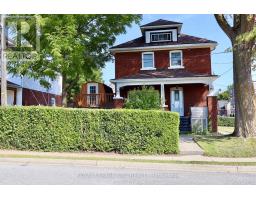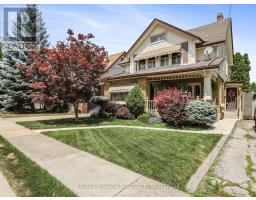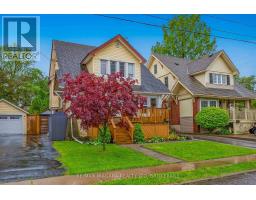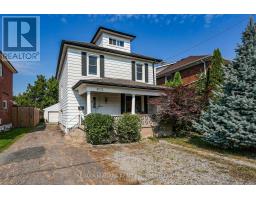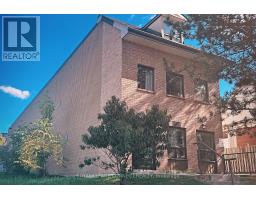3 - 4872 VALLEY WAY, Niagara Falls (Cherrywood), Ontario, CA
Address: 3 - 4872 VALLEY WAY, Niagara Falls (Cherrywood), Ontario
Summary Report Property
- MKT IDX12376629
- Building TypeApartment
- Property TypeSingle Family
- StatusBuy
- Added22 hours ago
- Bedrooms1
- Bathrooms1
- Area700 sq. ft.
- DirectionNo Data
- Added On21 Oct 2025
Property Overview
Turnkey 1-Bedroom Condo in Prime Niagara Location! Welcome to this 1-bedroom condo, perfect for first-time home buyers, investors, or anyone looking for a low-maintenance lifestyle just minutes from the heart of Niagara Falls. This move-in ready unit is ready for you to move right in. Enjoy peace of mind with a new furnace installed in 2022, and the convenience of on-site laundry just steps away. The unit also includes its own garage, a valuable bonus that adds everyday convenience. Located just minutes from world-famous Niagara Falls attractions, dining, shopping, and entertainment, this condo offers the perfect balance of comfort, affordability, and location. Whether you're looking to enter the market or expand your investment portfolio, this is an opportunity you won't want to miss! (id:51532)
Tags
| Property Summary |
|---|
| Building |
|---|
| Level | Rooms | Dimensions |
|---|---|---|
| Main level | Kitchen | 4.29 m x 2.28 m |
| Living room | 5.48 m x 3.68 m | |
| Dining room | 4.29 m x 2.1 m | |
| Bedroom | 3.59 m x 3.68 m | |
| Bathroom | 2.1 m x 2 m |
| Features | |||||
|---|---|---|---|---|---|
| Balcony | Carpet Free | Laundry- Coin operated | |||
| Detached Garage | Garage | Microwave | |||
| Stove | Window Coverings | Refrigerator | |||
| Apartment in basement | Wall unit | Visitor Parking | |||






























