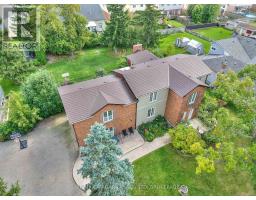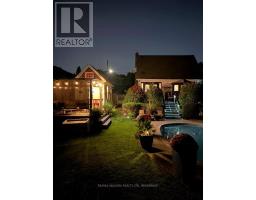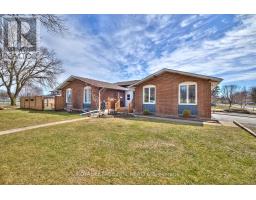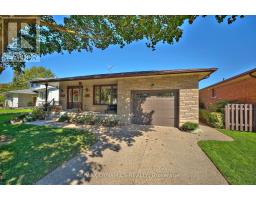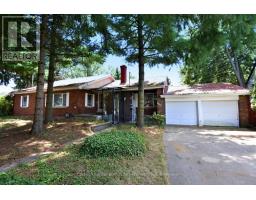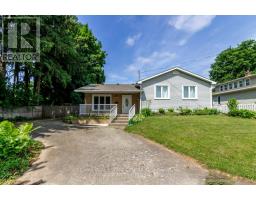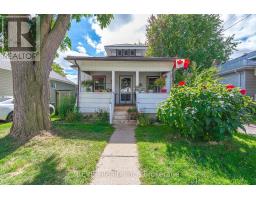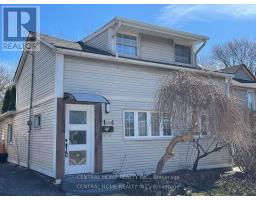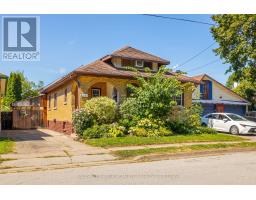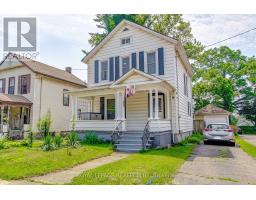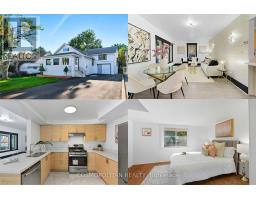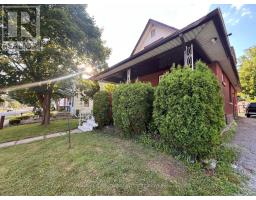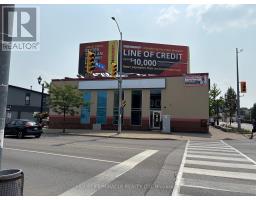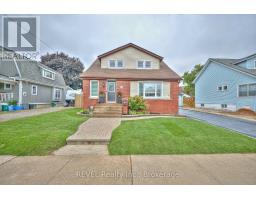5983 FRANKLIN AVENUE, Niagara Falls (Dorchester), Ontario, CA
Address: 5983 FRANKLIN AVENUE, Niagara Falls (Dorchester), Ontario
Summary Report Property
- MKT IDX12382465
- Building TypeHouse
- Property TypeSingle Family
- StatusBuy
- Added1 days ago
- Bedrooms3
- Bathrooms2
- Area1100 sq. ft.
- DirectionNo Data
- Added On06 Oct 2025
Property Overview
Great family home great location near Lundy's lane with a very large workshop & 4 car garage ! Private backyard with no rear neighbours. Only 150 ft. from the tourist district ! with great public transit available just a few steps from the home. Open concept with large bright windows. Front porch is spacious and ideal for relaxing. Four good sized bedrooms well decorated and clean. Basement is partially finished with separate entrance and a fourth bedroom and 2 pc. bathroom and storage. Plus a huge 4 car garage with newer roof and separate hydro. It is a Hobby mechanics dream, or rent out garage space for extra income (Approximately 960 sq.ft. of Garage/Workshop space) Close to bus stop or just walk to shopping. Numerous updates including 2nd floor bathroom in 2023. Freshly painted 2025. Roof, windows, Vinyl siding 2014. (id:51532)
Tags
| Property Summary |
|---|
| Building |
|---|
| Level | Rooms | Dimensions |
|---|---|---|
| Second level | Primary Bedroom | 2.65 m x 4.69 m |
| Bedroom 2 | 3.35 m x 3.35 m | |
| Bedroom 3 | 3.81 m x 3.35 m | |
| Bathroom | 1.81 m x 1.2 m | |
| Basement | Recreational, Games room | 5.56 m x 2.79 m |
| Bathroom | 0.71 m x 0.65 m | |
| Main level | Dining room | 3.42 m x 3.35 m |
| Living room | 5.48 m x 3.37 m | |
| Kitchen | 3.47 m x 3.04 m |
| Features | |||||
|---|---|---|---|---|---|
| Detached Garage | Garage | Dryer | |||
| Stove | Washer | Refrigerator | |||
| Separate entrance | Central air conditioning | ||||



























