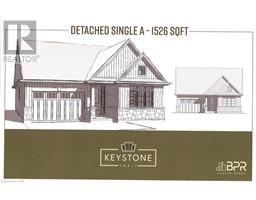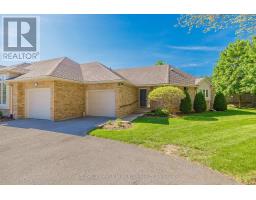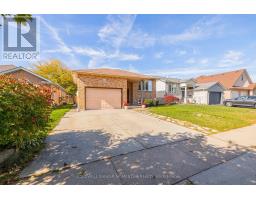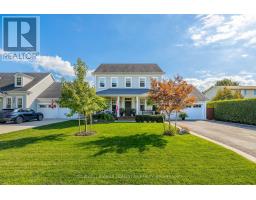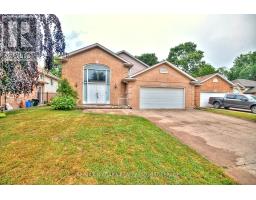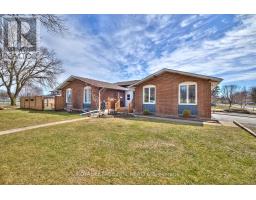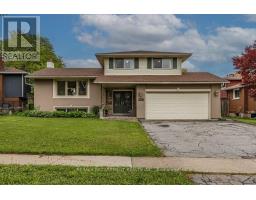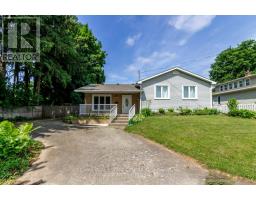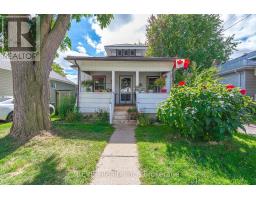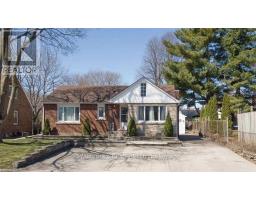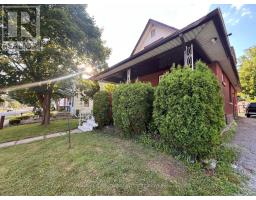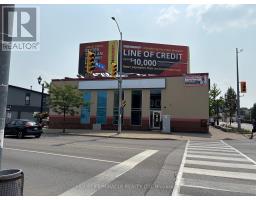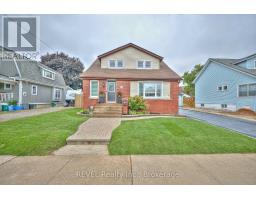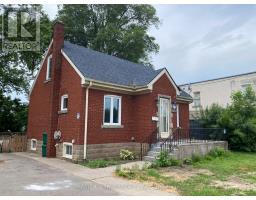6389 LOCUS AVENUE, Niagara Falls (Dorchester), Ontario, CA
Address: 6389 LOCUS AVENUE, Niagara Falls (Dorchester), Ontario
Summary Report Property
- MKT IDX12379579
- Building TypeHouse
- Property TypeSingle Family
- StatusBuy
- Added8 weeks ago
- Bedrooms3
- Bathrooms2
- Area1500 sq. ft.
- DirectionNo Data
- Added On27 Sep 2025
Property Overview
More than meets the eye on this home. This 1900 plus square foot 1.5 storey home offers great space for the growing family or for those looking for a multigenerational set up. Enter the living room which offer clear sight lines right through the home. There is a formal dining room on this level with a large eat in kitchen and an absolute stunner of a great room with fireplace sky lights and a large bay window with view of back yard. This main floor living also offers two generous sized bedrooms and full bath. The upper floor offers another bedroom, 1/2 bath and large area fully insulated area that would be an ideal option for craft area or kids playroom. The basement is partially finished with separate entrance and legal egress windows. and rough in for bathroom The rest of the unfinished basement can be further developed or used for storage. The private backyard is fully fenced and has an inground pool, pool house and tree house to keep the kids entertained. Easy to show and flexible closing. (id:51532)
Tags
| Property Summary |
|---|
| Building |
|---|
| Land |
|---|
| Level | Rooms | Dimensions |
|---|---|---|
| Second level | Bedroom | 4.73 m x 3.47 m |
| Other | 10.53 m x 3.96 m | |
| Bathroom | 1.65 m x 1.1 m | |
| Basement | Recreational, Games room | 7.14 m x 4.12 m |
| Office | 3.15 m x 2.52 m | |
| Main level | Living room | 4.43 m x 3.51 m |
| Dining room | 3.65 m x 3.51 m | |
| Kitchen | 4.24 m x 4.12 m | |
| Bedroom | 3.92 m x 3.64 m | |
| Bedroom 2 | 4.19 m x 2.85 m | |
| Bathroom | 2.85 m x 2.4 m | |
| Family room | 7.57 m x 4.95 m |
| Features | |||||
|---|---|---|---|---|---|
| No Garage | Water Heater | Water meter | |||
| Dishwasher | Dryer | Stove | |||
| Washer | Refrigerator | Central air conditioning | |||
| Fireplace(s) | |||||












































