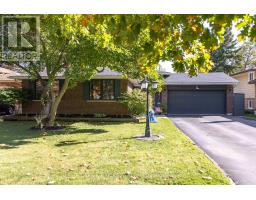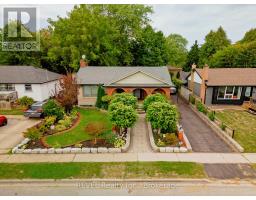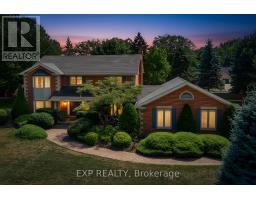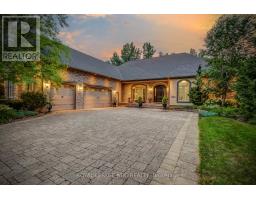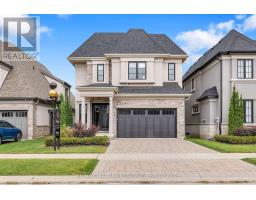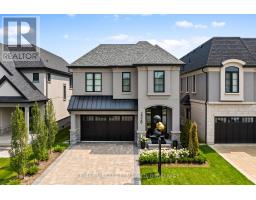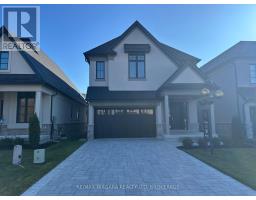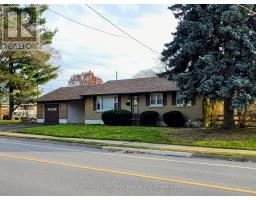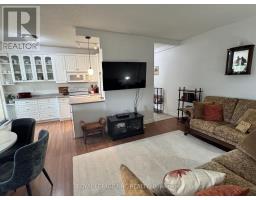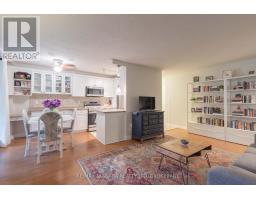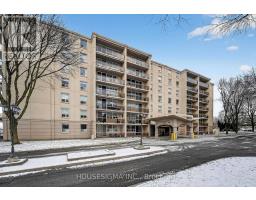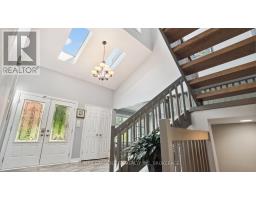6616 RIALL STREET, Niagara Falls (Stamford), Ontario, CA
Address: 6616 RIALL STREET, Niagara Falls (Stamford), Ontario
Summary Report Property
- MKT IDX12361999
- Building TypeHouse
- Property TypeSingle Family
- StatusBuy
- Added8 weeks ago
- Bedrooms4
- Bathrooms2
- Area700 sq. ft.
- DirectionNo Data
- Added On14 Oct 2025
Property Overview
Meticulously kept brick 2 unit bungalow located in prime north end of Niagara Falls on an extensive 90x150 lot. Upper unit has 2 bedrooms, bath, living room with picture window, California shutters throughout. Large master bedroom with additional closet organizer, updated 4 Pc bath. Lower 2 bedroom unit with separate entrance and over sized cedar closet. Driveway is large enough for at least 6 cars. Large 3 Car Garage with separate electrical panel, 3 piece bath roughed in, and loft with pulldown stairs. Garage is large enough to create another living unit or the perfect workshop/hobby space. HWT heater is owned. Great as an investment property or live in one and have the other unit help pay the mortgage. The possibilities with this place are endless! (id:51532)
Tags
| Property Summary |
|---|
| Building |
|---|
| Land |
|---|
| Level | Rooms | Dimensions |
|---|---|---|
| Basement | Kitchen | 5.86 m x 3.56 m |
| Bedroom | 4.94 m x 2.95 m | |
| Bedroom 2 | 3.32 m x 2.6 m | |
| Bathroom | 3.32 m x 2.6 m | |
| Main level | Kitchen | 4.97 m x 3.36 m |
| Living room | 3.88 m x 3.86 m | |
| Bedroom | 6.27 m x 2.9 m | |
| Bedroom 2 | 3.53 m x 3.37 m | |
| Bathroom | 2.31 m x 1.89 m |
| Features | |||||
|---|---|---|---|---|---|
| In-Law Suite | Detached Garage | Garage | |||
| Water Heater | Dishwasher | Dryer | |||
| Garage door opener | Two stoves | Two Washers | |||
| Window Coverings | Two Refrigerators | Apartment in basement | |||
| Separate entrance | Central air conditioning | ||||





























