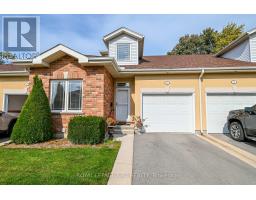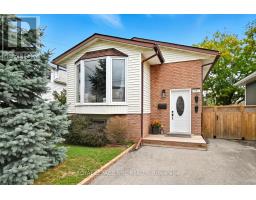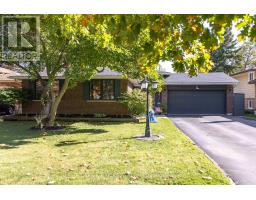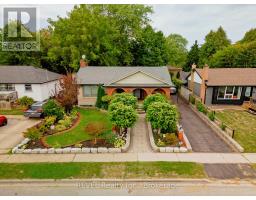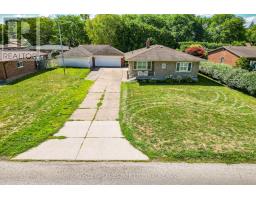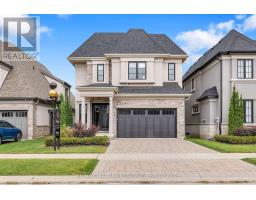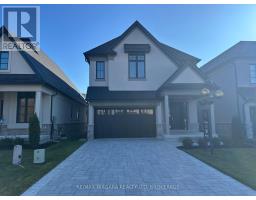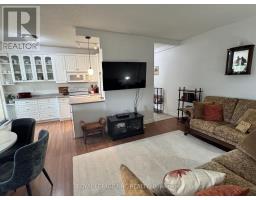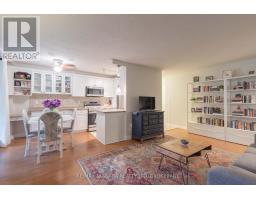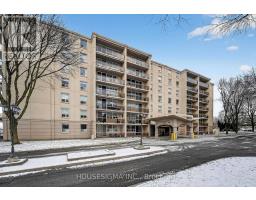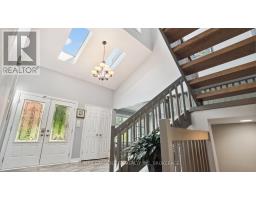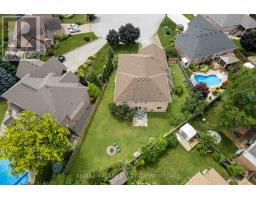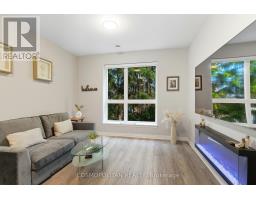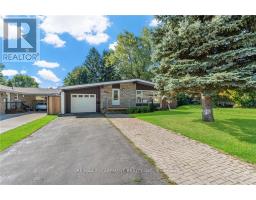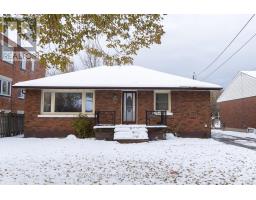6568 RIALL STREET, Niagara Falls (Stamford), Ontario, CA
Address: 6568 RIALL STREET, Niagara Falls (Stamford), Ontario
Summary Report Property
- MKT IDX12421194
- Building TypeHouse
- Property TypeSingle Family
- StatusBuy
- Added8 weeks ago
- Bedrooms3
- Bathrooms3
- Area1100 sq. ft.
- DirectionNo Data
- Added On11 Oct 2025
Property Overview
Welcome to Riall St. Prime North End neighbourhood. Oversized 4 level backsplit with 2,800 sq. ft +/- living space. Step into the enclosed atrium complete with 2 skylights. The home has a double foyer, perfect for separate entry for future in-law. Ceramic flooring through to the kitchen. sunken living room, sep. dining, dream size kitchen with wall to wall counter and under counter cabinetry overlooking living room. Only 2 steps up to 3 bedrooms. Primary with walk in closet and 2 pc bathroom (needs sink) redone 4pc main bath. Lower level complete with large finished recreation room (gas f/p) 4 th bedroom, newly done 3pc bath with walk in shower and storage. Basement level with finished office/craft/playroom. Cold room. Laundry/furnace room plus additional storage room. Furnace and air replaced. Windows replaced. Just needs some finishing touches. Fully fenced yard plus shed. Large covered patio with blinds on west side and lighting. Close to shopping, highway access, bus route and schools. (id:51532)
Tags
| Property Summary |
|---|
| Building |
|---|
| Land |
|---|
| Level | Rooms | Dimensions |
|---|---|---|
| Basement | Office | 7.11 m x 4.01 m |
| Laundry room | 4.42 m x 3.2 m | |
| Other | 3.05 m x 2.61 m | |
| Lower level | Family room | 6.88 m x 6.04 m |
| Bedroom | 2.84 m x 2.95 m | |
| Main level | Foyer | 3.65 m x 2.74 m |
| Foyer | 3.35 m x 1.68 m | |
| Living room | 5.72 m x 4.09 m | |
| Dining room | 3.35 m x 3.2 m | |
| Kitchen | 4.04 m x 3.2 m | |
| Upper Level | Primary Bedroom | 4.04 m x 3.83 m |
| Bedroom | 3.12 m x 3.83 m | |
| Bedroom | 3.35 m x 3.05 m |
| Features | |||||
|---|---|---|---|---|---|
| Attached Garage | Garage | Garage door opener remote(s) | |||
| Dishwasher | Dryer | Garage door opener | |||
| Stove | Washer | Refrigerator | |||
| Central air conditioning | Fireplace(s) | ||||
































