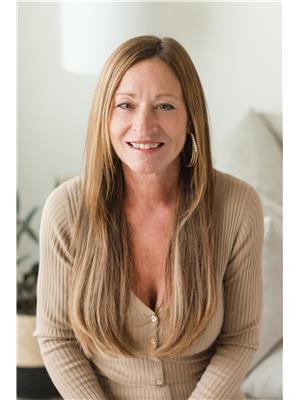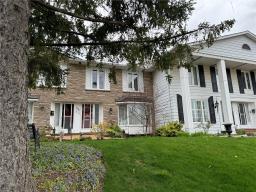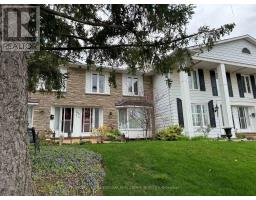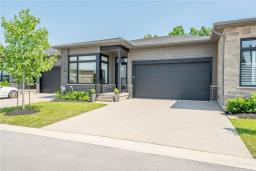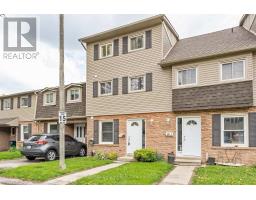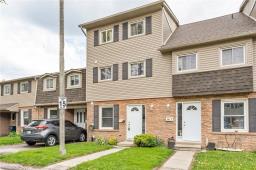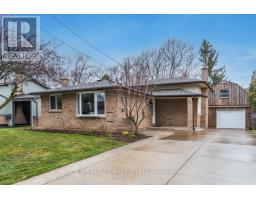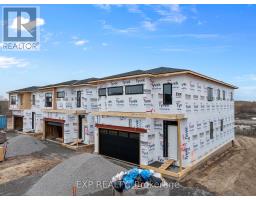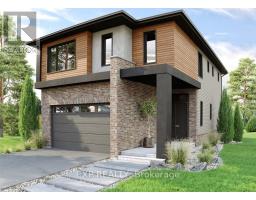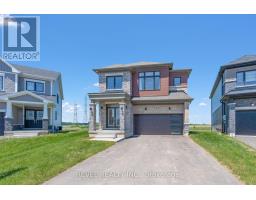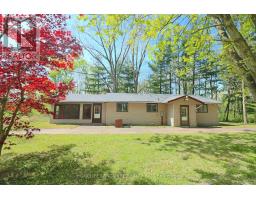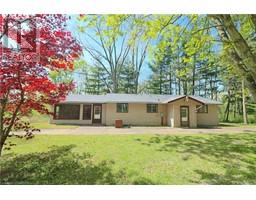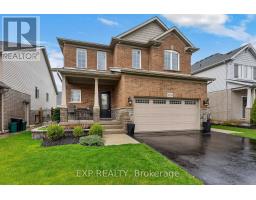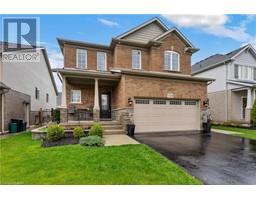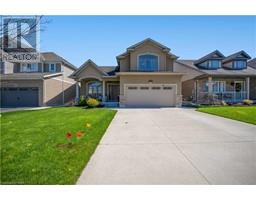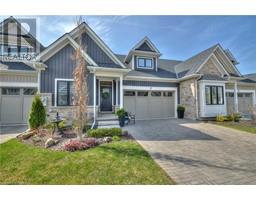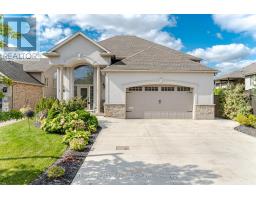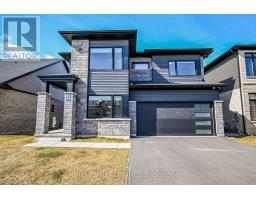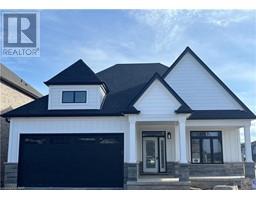#56 -8974 WILLOUGHBY DR, Niagara Falls, Ontario, CA
Address: #56 -8974 WILLOUGHBY DR, Niagara Falls, Ontario
Summary Report Property
- MKT IDX8316826
- Building TypeRow / Townhouse
- Property TypeSingle Family
- StatusBuy
- Added1 weeks ago
- Bedrooms2
- Bathrooms2
- Area0 sq. ft.
- DirectionNo Data
- Added On08 May 2024
Property Overview
Welcome to this stunning 3 yr beauty backing on to Conservation land and the Legends of Niagara Golf Course. Built by award winning Silvergate Homes this 2 BR, 2 1/2 bath one floor plan boasts meticulous attention to detail. Step inside to discover luxurious finishes such as 9' ceilings,engineered hdwd flooring, pocket doors & pot lighting. Open concept living space creates an entertainers dream while the kitchen offers sleek modern cabinetry, quartz counter tops, s.s.appliances (gas stove) + ample storage options. The primary BR is a serene sanctuary bathed innatural light with a 5 pc spa like ensuite. The finished basement presents a generously sized guest suite w/ 3 pc ensuite spacious Rec room & wet bar. Enjoy wine or coffee from your private Terrace overlooking conservation. Minutes from Niagara Falls and US Border. Simply move in and enjoy!!! (id:51532)
Tags
| Property Summary |
|---|
| Building |
|---|
| Level | Rooms | Dimensions |
|---|---|---|
| Basement | Recreational, Games room | 4.81 m x 8.59 m |
| Bedroom | 4.84 m x 4.84 m | |
| Bathroom | Measurements not available | |
| Cold room | Measurements not available | |
| Ground level | Great room | 6.24 m x 4.9 m |
| Kitchen | 4.72 m x 2.49 m | |
| Den | 2.68 m x 4.54 m | |
| Bathroom | Measurements not available | |
| Primary Bedroom | 3.38 m x 5.02 m | |
| Bathroom | Measurements not available | |
| Laundry room | Measurements not available |
| Features | |||||
|---|---|---|---|---|---|
| Conservation/green belt | Attached Garage | Central air conditioning | |||









































