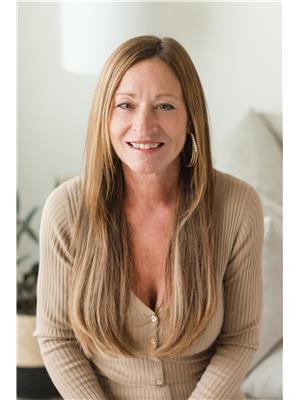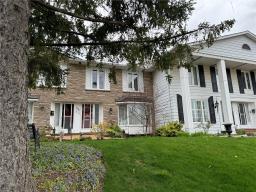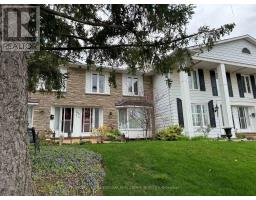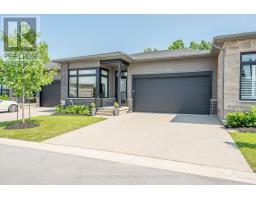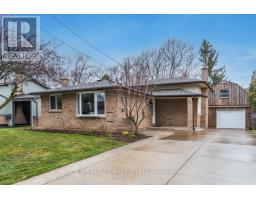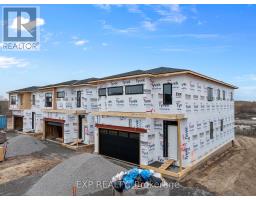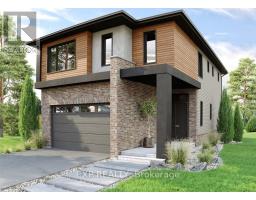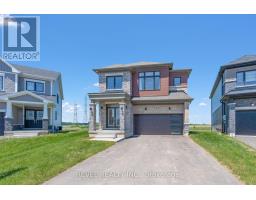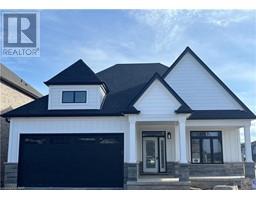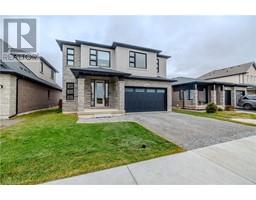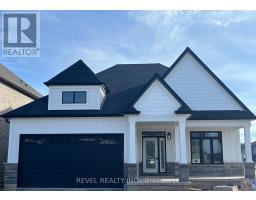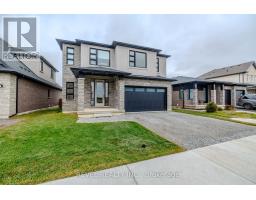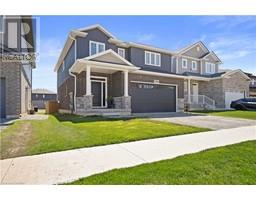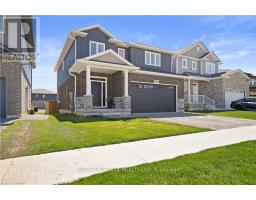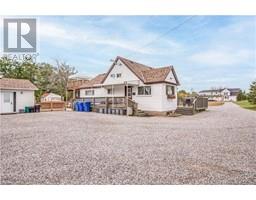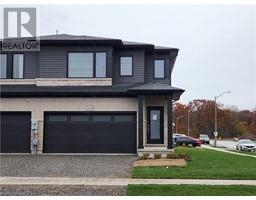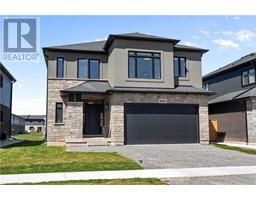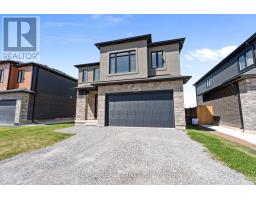8974 WILLOUGHBY Drive|Unit #56, Niagara Falls, Ontario, CA
Address: 8974 WILLOUGHBY Drive|Unit #56, Niagara Falls, Ontario
2 Beds3 Baths1173 sqftStatus: Buy Views : 138
Price
$1,100,000
Summary Report Property
- MKT IDH4193258
- Building TypeRow / Townhouse
- Property TypeSingle Family
- StatusBuy
- Added3 weeks ago
- Bedrooms2
- Bathrooms3
- Area1173 sq. ft.
- DirectionNo Data
- Added On08 May 2024
Property Overview
Some notice please for showings. No expense has been spared at this address. This amazing property backing onto Conservation area and Legends Golf Course was Built by Award winning Silvergate Homes. The complex is and within walking distance of Marina/Beach and the Niagara River. See list of upgrades, too many to mention. This home is for the discriminating buyer who prefers to do nothing but move in and enjoy. (id:51532)
Tags
| Property Summary |
|---|
Property Type
Single Family
Building Type
Row / Townhouse
Storeys
1
Square Footage
1173 sqft
Title
Condominium
Land Size
x|under 1/2 acre
Built in
2020
Parking Type
Attached Garage
| Building |
|---|
Bedrooms
Above Grade
1
Below Grade
1
Bathrooms
Total
2
Partial
1
Interior Features
Appliances Included
Alarm System, Dryer, Refrigerator, Stove, Washer, Wine Fridge, Fan
Basement Type
Full (Finished)
Building Features
Features
Park setting, Park/reserve, Golf course/parkland, Beach, Balcony, Double width or more driveway, Year Round Living, Sump Pump
Foundation Type
Poured Concrete
Style
Attached
Architecture Style
Bungalow
Square Footage
1173 sqft
Rental Equipment
Water Heater
Heating & Cooling
Cooling
Air exchanger, Central air conditioning
Heating Type
Forced air
Utilities
Utility Sewer
Municipal sewage system
Water
Municipal water
Exterior Features
Exterior Finish
Brick, Vinyl siding
Neighbourhood Features
Community Features
Quiet Area
Amenities Nearby
Golf Course, Marina, Ski area
Maintenance or Condo Information
Maintenance Fees
$230 Monthly
Parking
Parking Type
Attached Garage
Total Parking Spaces
2
| Level | Rooms | Dimensions |
|---|---|---|
| Basement | Cold room | Measurements not available |
| Family room | 15' 8'' x 28' 2'' | |
| Cold room | Measurements not available | |
| 3pc Ensuite bath | Measurements not available | |
| Bedroom | 15' 9'' x 15' 9'' | |
| Ground level | Laundry room | Measurements not available |
| 2pc Bathroom | Measurements not available | |
| 5pc Ensuite bath | Measurements not available | |
| Primary Bedroom | 11' 11'' x 16' 5'' | |
| Kitchen | 15' 4'' x 8' 2'' | |
| Great room | 20' 5'' x 16' 1'' | |
| Den | 8' 8'' x 14' 9'' |
| Features | |||||
|---|---|---|---|---|---|
| Park setting | Park/reserve | Golf course/parkland | |||
| Beach | Balcony | Double width or more driveway | |||
| Year Round Living | Sump Pump | Attached Garage | |||
| Alarm System | Dryer | Refrigerator | |||
| Stove | Washer | Wine Fridge | |||
| Fan | Air exchanger | Central air conditioning | |||



















































