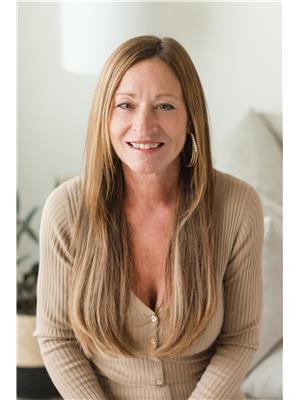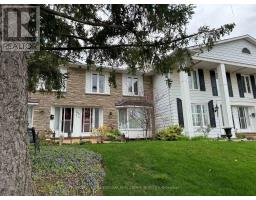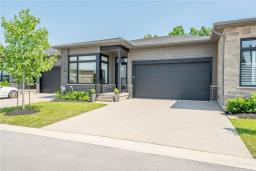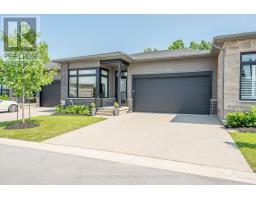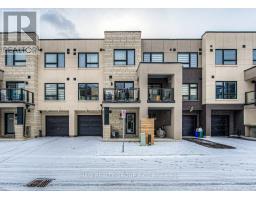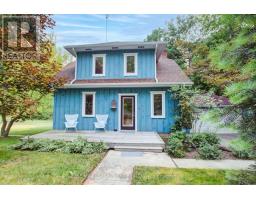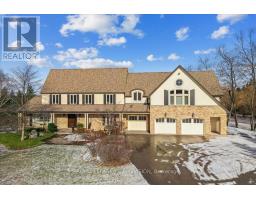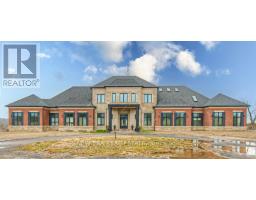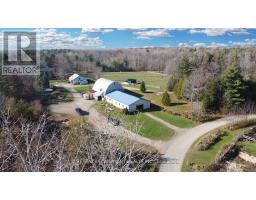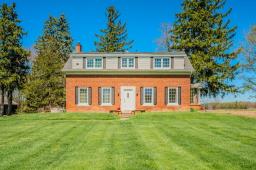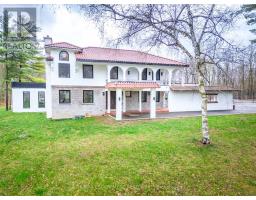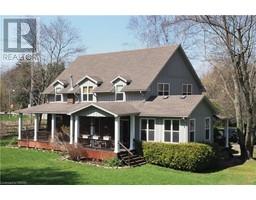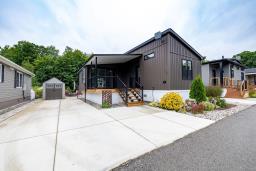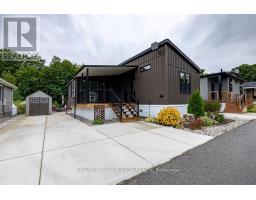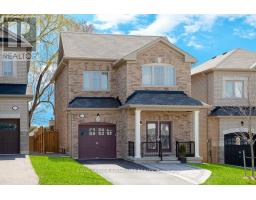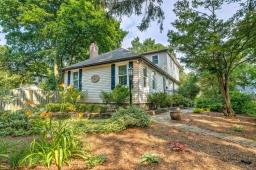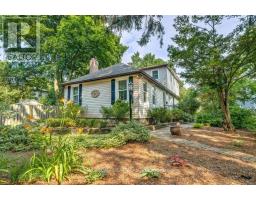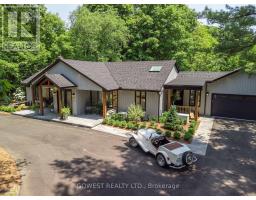2050 BRANT Street|Unit #2, Burlington, Ontario, CA
Address: 2050 BRANT Street|Unit #2, Burlington, Ontario
Summary Report Property
- MKT IDH4192100
- Building TypeRow / Townhouse
- Property TypeSingle Family
- StatusBuy
- Added4 weeks ago
- Bedrooms3
- Bathrooms4
- Area1400 sq. ft.
- DirectionNo Data
- Added On02 May 2024
Property Overview
Welcome to your dream home in the heart of Tyandaga! This immaculate 3-bed 4-bath townhouse welcomes you with an open concept floor plan that effortlessly combines style and functionality. The oversized kitchen steals the spotlight! With ample cupboard and counter space and a large center island, this is a chefs dream. However, the renovations to the bathrooms have added a modern touch throughout. Large master suite with gorgeous newly renovated ensuite. Currently, one bedroom serves as a walk-in closet, offering a unique flexibility that can be effortlessly reverted to its original purpose, or used as a nursery. The finished basement adds an additional layer of functionality, providing a versatile space for entertainment, home office or even a guest suite to suit your needs. Outdoors, the private sunny yard is a peaceful retreat, perfect for relaxation, entertaining, or morning coffee in the sunshine. The complex is well managed and secured, ensuring a peaceful living environment for you and your loved ones. Indulge in the community amenities, with a recreation center complete with a pool and hot tub just moments away. The central location is a true convenience, providing easy access to all the essentials, from shopping to entertainment. Two parking spaces, one underground and one above ground, add the final touch to the practicality of this refined townhouse. Don't miss the opportunity to experience the best of Tyandaga living! (id:51532)
Tags
| Property Summary |
|---|
| Building |
|---|
| Level | Rooms | Dimensions |
|---|---|---|
| Second level | Bedroom | 8' 1'' x 11' 2'' |
| Bedroom | 9' 10'' x 14' 10'' | |
| 3pc Bathroom | Measurements not available | |
| 4pc Ensuite bath | Measurements not available | |
| Primary Bedroom | 16' '' x 12' 5'' | |
| Basement | Recreation room | 11' 2'' x 23' 3'' |
| 3pc Bathroom | Measurements not available | |
| Laundry room | 13' 4'' x 22' 3'' | |
| Ground level | 2pc Bathroom | Measurements not available |
| Kitchen | 17' 9'' x 11' 7'' | |
| Dining room | 14' 7'' x 7' 8'' | |
| Living room | 10' 4'' x 14' 10'' |
| Features | |||||
|---|---|---|---|---|---|
| Park setting | Park/reserve | Golf course/parkland | |||
| Paved driveway | Level | Automatic Garage Door Opener | |||
| Underground | Dishwasher | Dryer | |||
| Microwave | Refrigerator | Stove | |||
| Washer & Dryer | Central air conditioning | ||||








































