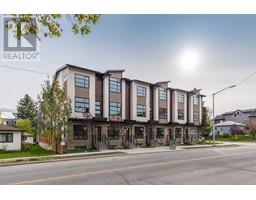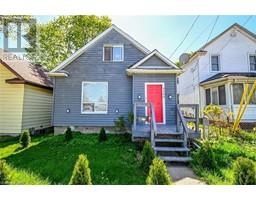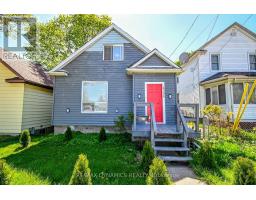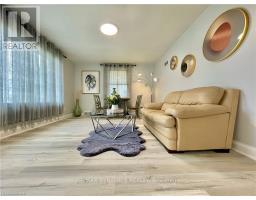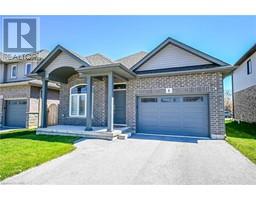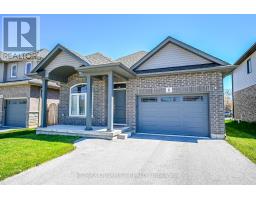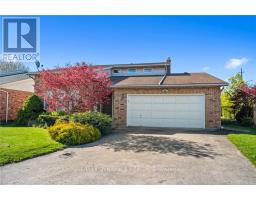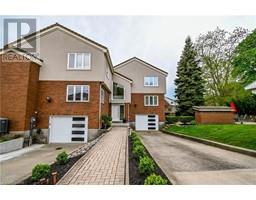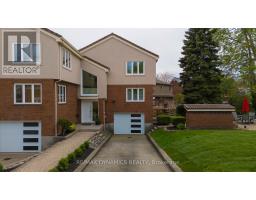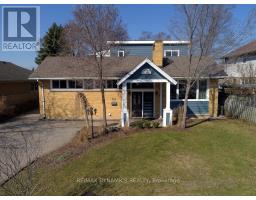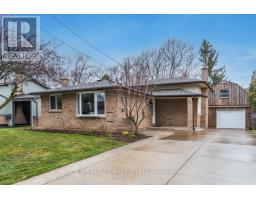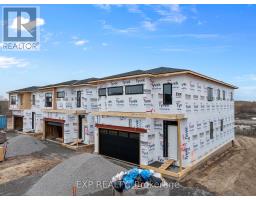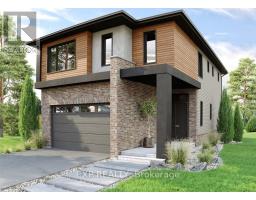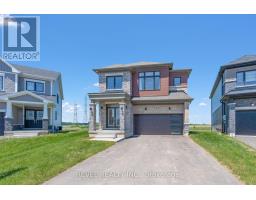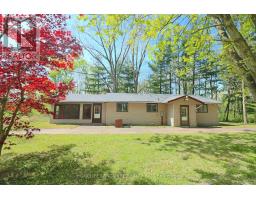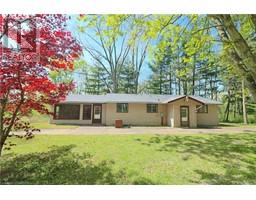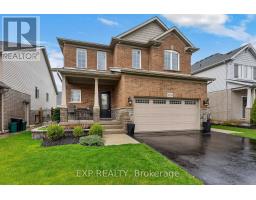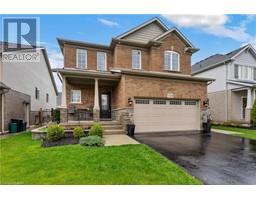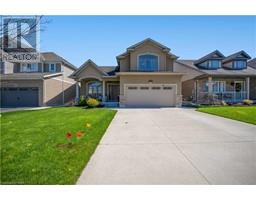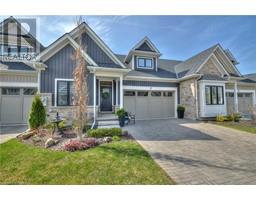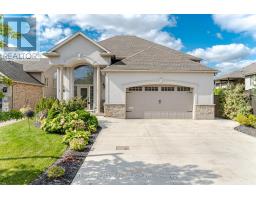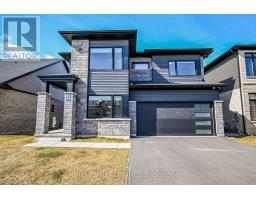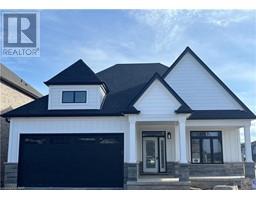5793 DIXON Street 216 - Dorchester, Niagara Falls, Ontario, CA
Address: 5793 DIXON Street, Niagara Falls, Ontario
Summary Report Property
- MKT ID40552956
- Building TypeHouse
- Property TypeSingle Family
- StatusBuy
- Added2 weeks ago
- Bedrooms4
- Bathrooms2
- Area1510 sq. ft.
- DirectionNo Data
- Added On01 May 2024
Property Overview
Location, Location, Location! Do you want to have the Niagara Falls Park as your Garden? Have you ever fall asleep to the roar of the world famous Niagara Falls? Walking distance to the Casino, the Convention Center, the OLG theater, shoppins, restaurants... more and more! This brand new renovated and upgrated 3 bedroom bungalow has a Detached Garage and a Large Backyard without Rear Neighbours, the Beautiful Pine-trees gives you and your Family a Natural Privicy. The Main Level Kitchen has the Same Stone Countertop and Back Splash, New Fridge, New Stove, New floor...From Bottom to Top, you have them all Sparkling New. Seperated Entrance Brings You to the Basement, There is a Brand New Bathroom and one Large Size Bedroom, a Finishend Work Shop. Spaceful Basement Area can be Used as a Living Room. A/C 2018, Furnace 2019. Vacant Position, Easy to Show, Don's miss it! (id:51532)
Tags
| Property Summary |
|---|
| Building |
|---|
| Land |
|---|
| Level | Rooms | Dimensions |
|---|---|---|
| Basement | Workshop | 10'3'' x 6'3'' |
| 3pc Bathroom | Measurements not available | |
| Bedroom | 12'9'' x 12'0'' | |
| Main level | 4pc Bathroom | Measurements not available |
| Bedroom | 10'7'' x 9'10'' | |
| Bedroom | 11'11'' x 10'7'' | |
| Bedroom | 11'11'' x 10'0'' | |
| Kitchen/Dining room | 11'3'' x 9'10'' | |
| Living room | 12'5'' x 11'11'' |
| Features | |||||
|---|---|---|---|---|---|
| Southern exposure | Paved driveway | Automatic Garage Door Opener | |||
| In-Law Suite | Detached Garage | Dryer | |||
| Refrigerator | Stove | Washer | |||
| Window Coverings | Garage door opener | Central air conditioning | |||









































