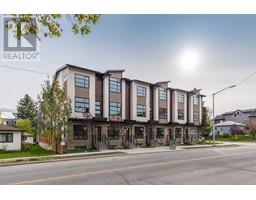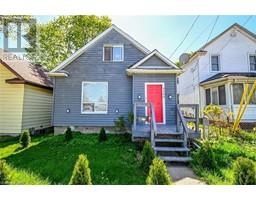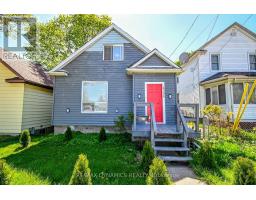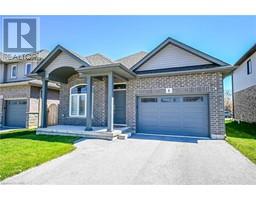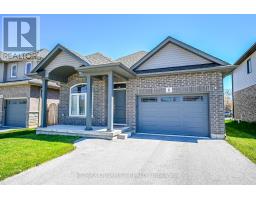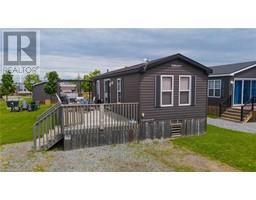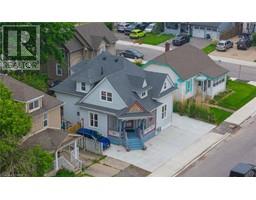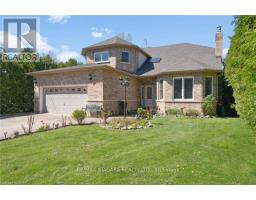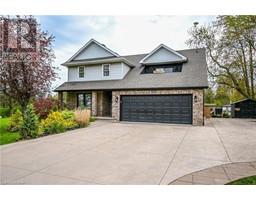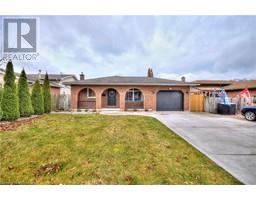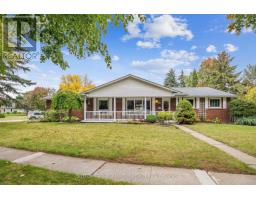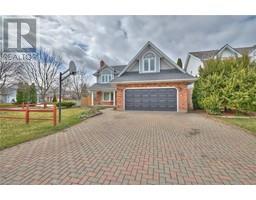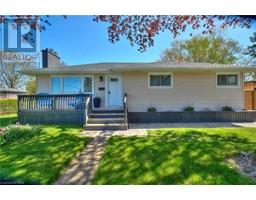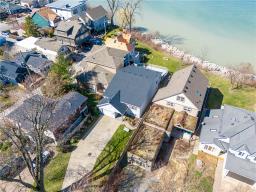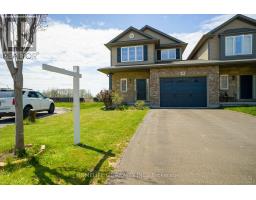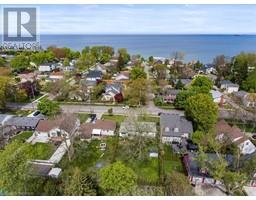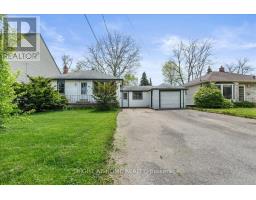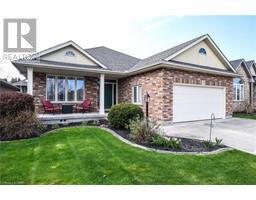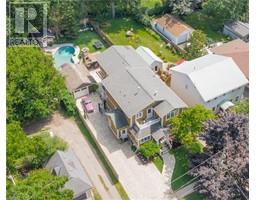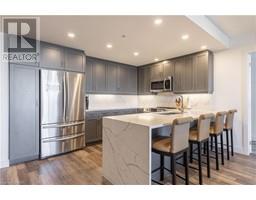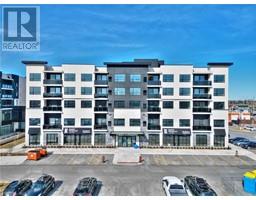24 RIVERVIEW BOULEVARD, St. Catharines, Ontario, CA
Address: 24 RIVERVIEW BOULEVARD, St. Catharines, Ontario
Summary Report Property
- MKT IDX8205676
- Building TypeHouse
- Property TypeSingle Family
- StatusBuy
- Added2 weeks ago
- Bedrooms7
- Bathrooms5
- Area0 sq. ft.
- DirectionNo Data
- Added On14 May 2024
Property Overview
Location, Locaton,Location! This is a very unique home in a supper quite, beautiful community. Originally Raised Bungalow with 2 Bedrooms , 2 Bathrooms. The huge living room with a large window offers you all the brightness and sunshine. Shef Kitchen Island gives you plent of extra cooking space, a Second Sink, and a lot of storage cabinets. An Added Second Floor has 2 more bedrooms and 1 bathroom, the seperated entrance Makes it a big potential for the rental income, and it will lead you to the back yard deck. Basement is fully finished, Additionally 3 bedrooms with 2 bathrooms, the Recreation Room can be used as an office or just for kids playing in it in a bad weather. If you have a large family or looking for extra living space, this is the best to view. 3 mins to the Oakridge Public School, 5 mins to the Pen Center, 6 mins to the Brock University, and 8 mins to the Ridley College... Shopps, stores, restaraunts, Tim Horton all around. Vacant porperty, easy to show! (id:51532)
Tags
| Property Summary |
|---|
| Building |
|---|
| Level | Rooms | Dimensions |
|---|---|---|
| Second level | Bedroom 3 | 4.27 m x 3.68 m |
| Bedroom 4 | 4.83 m x 2.59 m | |
| Basement | Bedroom | 3.48 m x 3.15 m |
| Laundry room | 8 m x 5 m | |
| Bedroom 5 | 3.48 m x 3.15 m | |
| Bedroom | 3.48 m x 3.15 m | |
| Recreational, Games room | 4.83 m x 3.28 m | |
| Ground level | Living room | 8.26 m x 3.89 m |
| Kitchen | 8.1 m x 3.45 m | |
| Dining room | 3.78 m x 3.53 m | |
| Bedroom | 4.98 m x 4.14 m | |
| Bedroom 2 | 4.75 m x 3.05 m |
| Features | |||||
|---|---|---|---|---|---|
| Carpet Free | Water Heater | Dishwasher | |||
| Dryer | Microwave | Range | |||
| Refrigerator | Washer | Window Coverings | |||
| Central air conditioning | |||||






























