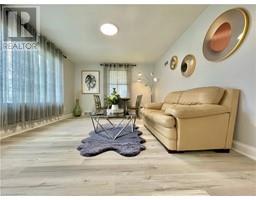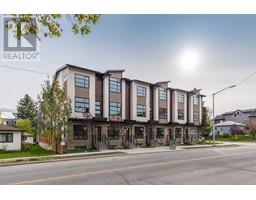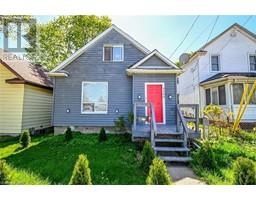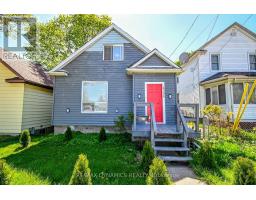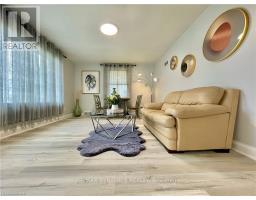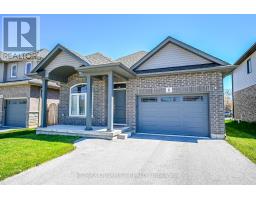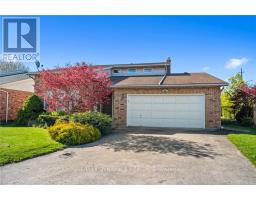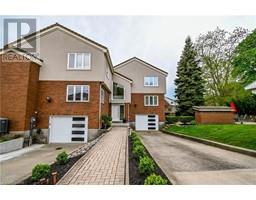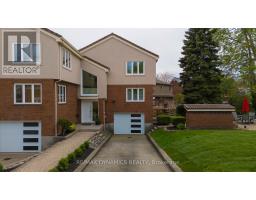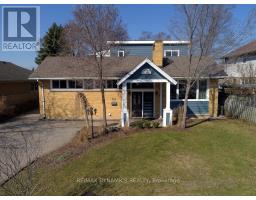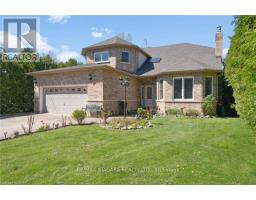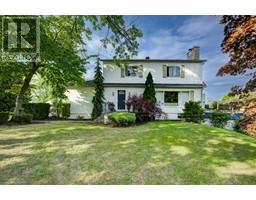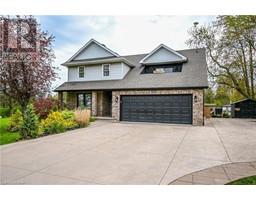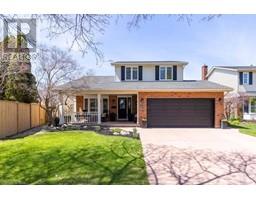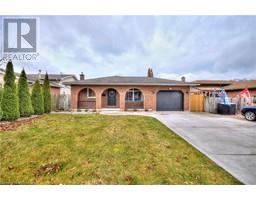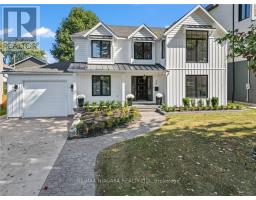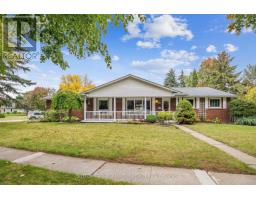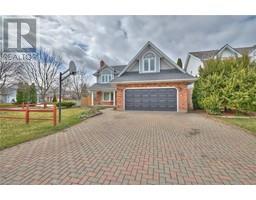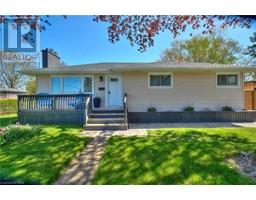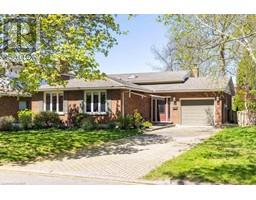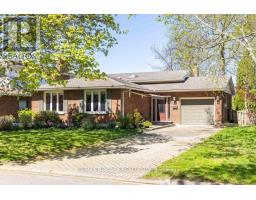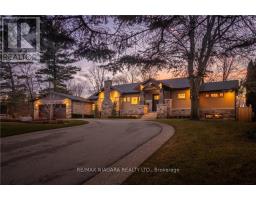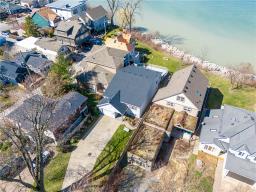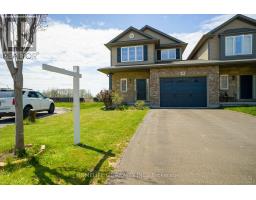8 BERKSHIRE Drive 441 - Bunting/Linwell, St. Catharines, Ontario, CA
Address: 8 BERKSHIRE Drive, St. Catharines, Ontario
Summary Report Property
- MKT ID40582673
- Building TypeHouse
- Property TypeSingle Family
- StatusBuy
- Added1 weeks ago
- Bedrooms3
- Bathrooms3
- Area1841 sq. ft.
- DirectionNo Data
- Added On04 May 2024
Property Overview
Location, Location, Location! This beautiful 2+1 bedroom Bunglaw is located in the cernter of north of St. Catharines. Shopping malls, Mandarin beffut restaurant, FreshCo... Easy and convenient! Walking distant to the Welland Canals, it is great for an after dinner walk. EL McCulley Public School right at the Coner. The Front porch brings you into an open concept kitchen and living room. Vaulted high ceiling, quartz counters and upgraded kitchen. The large primary bedroom with a very spacious ensuite bathroom and a walk-in closet. Second bedroom, second bathroom and laundry room are all on the main floor. Basement is newly full finished, one super large bedroom with enlarged windows, brand new moden bathroom, gas fireplace in the recreation room. More and More... Vacant position, easy to show! (id:51532)
Tags
| Property Summary |
|---|
| Building |
|---|
| Land |
|---|
| Level | Rooms | Dimensions |
|---|---|---|
| Basement | Recreation room | 27'11'' x 10'5'' |
| 3pc Bathroom | Measurements not available | |
| Bedroom | 28'3'' x 10'3'' | |
| Main level | Laundry room | 10'5'' x 5'5'' |
| 4pc Bathroom | Measurements not available | |
| Bedroom | 28'4'' x 10'2'' | |
| 3pc Bathroom | Measurements not available | |
| Primary Bedroom | 11'10'' x 15'7'' | |
| Living room | 27'11'' x 10'5'' | |
| Dining room | 15'2'' x 12'9'' | |
| Kitchen | 15'2'' x 9'8'' |
| Features | |||||
|---|---|---|---|---|---|
| Paved driveway | Attached Garage | Central Vacuum - Roughed In | |||
| Dishwasher | Dryer | Refrigerator | |||
| Stove | Water softener | Washer | |||
| Hood Fan | Window Coverings | Garage door opener | |||
| Central air conditioning | |||||








































