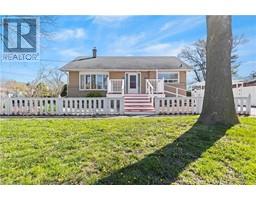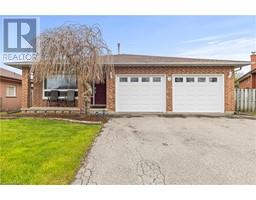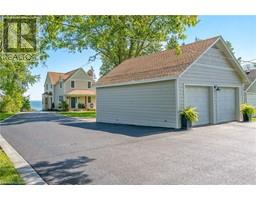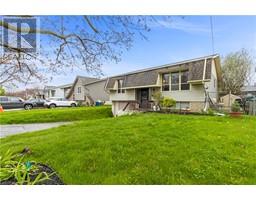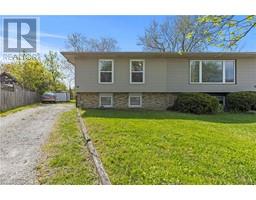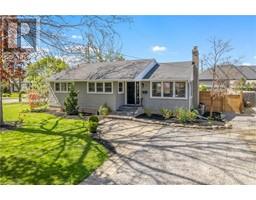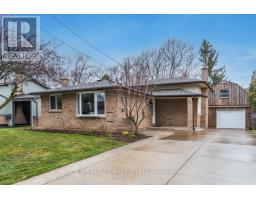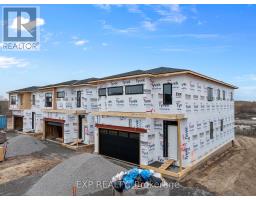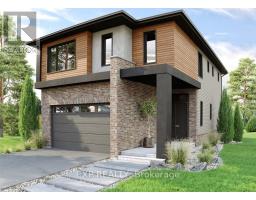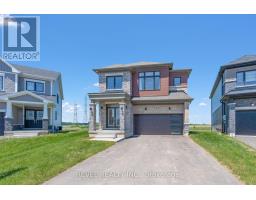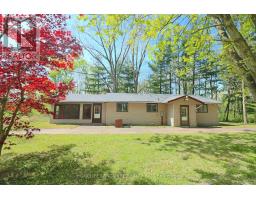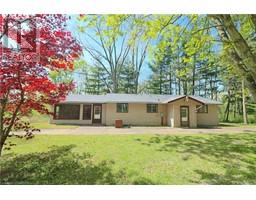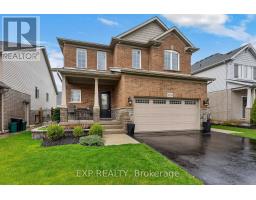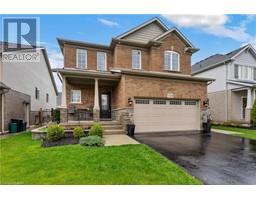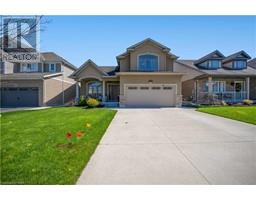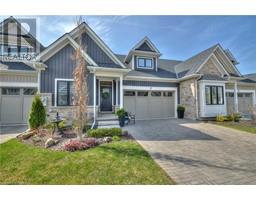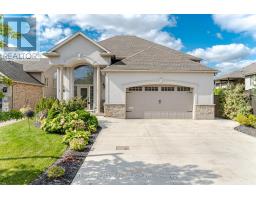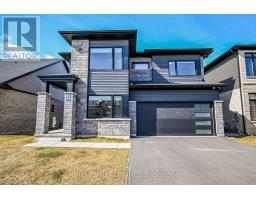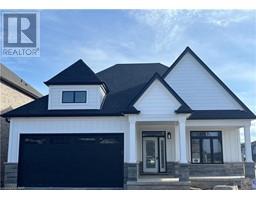6727 RUSSELL Street 206 - Stamford, Niagara Falls, Ontario, CA
Address: 6727 RUSSELL Street, Niagara Falls, Ontario
Summary Report Property
- MKT ID40573913
- Building TypeHouse
- Property TypeSingle Family
- StatusBuy
- Added1 weeks ago
- Bedrooms4
- Bathrooms2
- Area2100 sq. ft.
- DirectionNo Data
- Added On07 May 2024
Property Overview
Desirable North end Niagara Falls bungalow with in-law suite, inground pool and a double car garage! What more can you ask for? Owner occupied and fully finished. Use the entire home for yourself or use one level and rent out the other. The main floor features an open concept living area and has 3 bedrooms and a 4-piece bathroom. The lower level features a 1 bedroom unit that was completely renovated around 2021 with new flooring, kitchen, trim, doors plus a new bathroom with a beautifully tiled shower. Outside you’ll find a newly ashpalted driveway big enough for 6+ cars as well as an oversized detached double car garage. The back yard offers a large inground pool surrounded by brand new fencing. This fabulous home located in a great neighbourhood has so much to offer - come check it out! (id:51532)
Tags
| Property Summary |
|---|
| Building |
|---|
| Land |
|---|
| Level | Rooms | Dimensions |
|---|---|---|
| Lower level | Laundry room | Measurements not available |
| 3pc Bathroom | Measurements not available | |
| Bedroom | 12'0'' x 11'0'' | |
| Living room | 14'0'' x 10'7'' | |
| Kitchen | 13'0'' x 11'1'' | |
| Main level | Dining room | 10'7'' x 13'0'' |
| 4pc Bathroom | Measurements not available | |
| Bedroom | 8'6'' x 8'3'' | |
| Bedroom | 10'7'' x 8'0'' | |
| Bedroom | 11'2'' x 10'7'' | |
| Dining room | 9'8'' x 9'0'' | |
| Living room | 19'8'' x 11'4'' | |
| Kitchen | 12'3'' x 10'6'' |
| Features | |||||
|---|---|---|---|---|---|
| Paved driveway | Gazebo | Automatic Garage Door Opener | |||
| In-Law Suite | Detached Garage | Dishwasher | |||
| Dryer | Refrigerator | Stove | |||
| Water softener | Washer | Hood Fan | |||
| Window Coverings | Garage door opener | Central air conditioning | |||











































