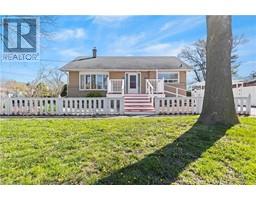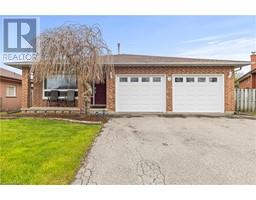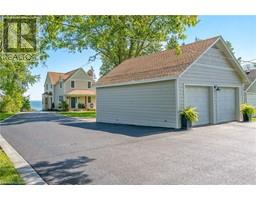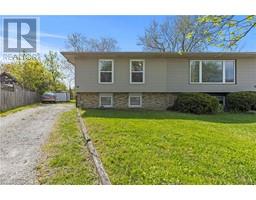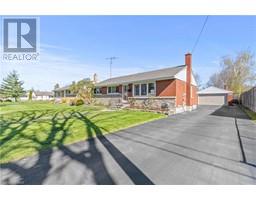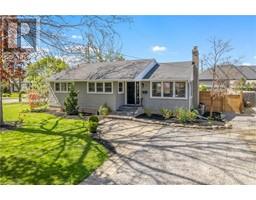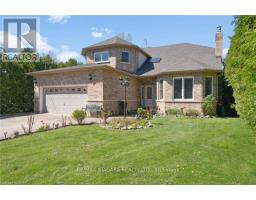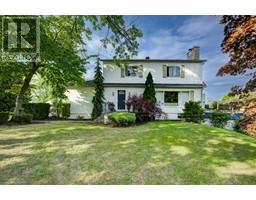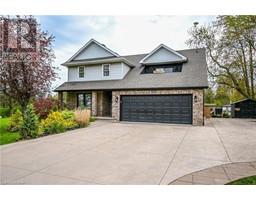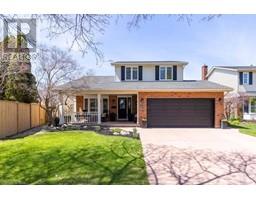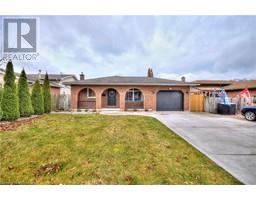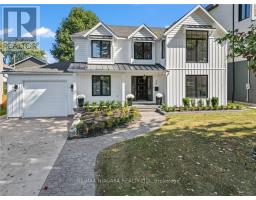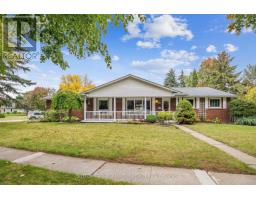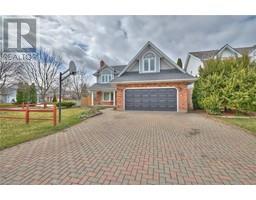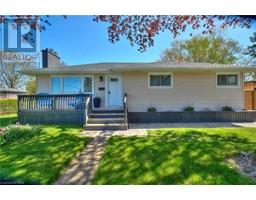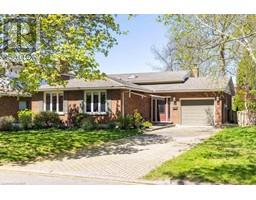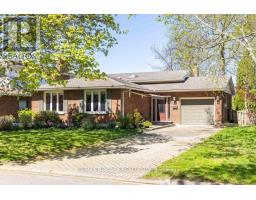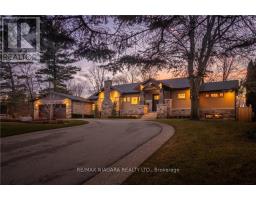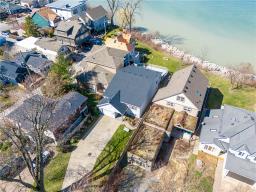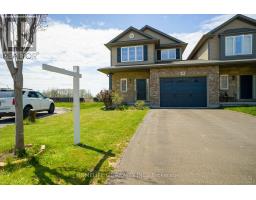475 BUNTING Road 441 - Bunting/Linwell, St. Catharines, Ontario, CA
Address: 475 BUNTING Road, St. Catharines, Ontario
Summary Report Property
- MKT ID40577022
- Building TypeHouse
- Property TypeSingle Family
- StatusBuy
- Added2 weeks ago
- Bedrooms6
- Bathrooms2
- Area2440 sq. ft.
- DirectionNo Data
- Added On04 May 2024
Property Overview
Prime Investment or Ideal for Dual Living! Nestled in the desirable North end of St. Catharines, this property presents an enticing opportunity. Conveniently situated on a bus route and within walking distance to shopping and amenities, it offers versatility and convenience. The home is divided into two units. The main unit, which underwent renovations a few years ago, boasts four bedrooms and a full bathroom. The layout features three bedrooms upstairs, with an additional fourth bedroom on the lower level. Recent upgrades include a new kitchen, flooring, and the addition of a second laundry, providing each unit with its own dedicated laundry space. Currently rented, the upper unit will be vacated as of July 1st. The second unit, in the lower level, awaits your personal touch with some renovation potential. It comprises a spacious primary bedroom, converted from the garage, alongside secondary bedroom. Completing this unit are a secondary laundry, kitchen, and a convenient 3-piece bathroom. The lower unit tenant is on a month to month lease offering a seamless transition for an investor. Don't miss this fantastic opportunity to enhance your real estate portfolio. (id:51532)
Tags
| Property Summary |
|---|
| Building |
|---|
| Land |
|---|
| Level | Rooms | Dimensions |
|---|---|---|
| Lower level | 3pc Bathroom | Measurements not available |
| Living room | 15'0'' x 12'0'' | |
| Bedroom | 12'0'' x 10'0'' | |
| Primary Bedroom | 15'0'' x 11'0'' | |
| Kitchen | 10'0'' x 9'0'' | |
| Bedroom | 12'0'' x 10'0'' | |
| Main level | 4pc Bathroom | Measurements not available |
| Bedroom | 11'2'' x 9'0'' | |
| Bedroom | 12'0'' x 8'5'' | |
| Primary Bedroom | 14'3'' x 11'4'' | |
| Living room | 17'6'' x 12'4'' | |
| Kitchen | 11'0'' x 12'0'' |
| Features | |||||
|---|---|---|---|---|---|
| In-Law Suite | Attached Garage | Central air conditioning | |||

































