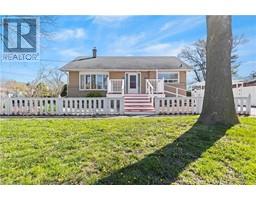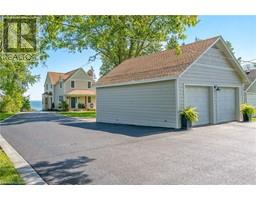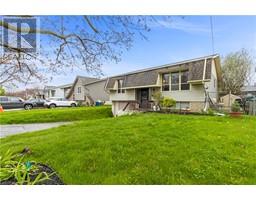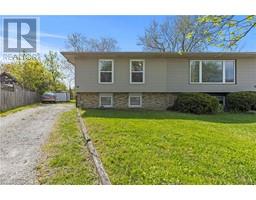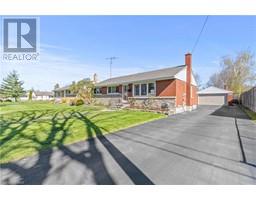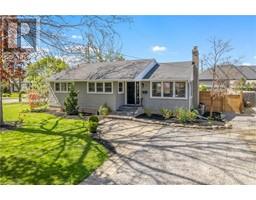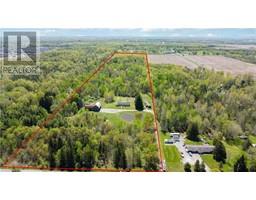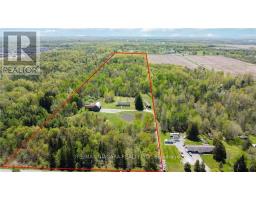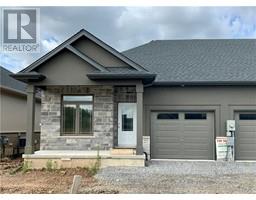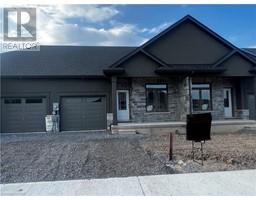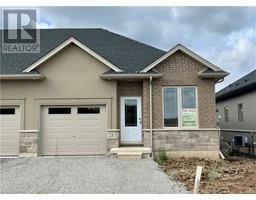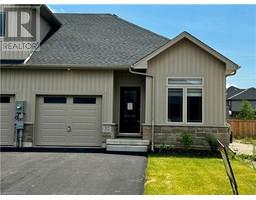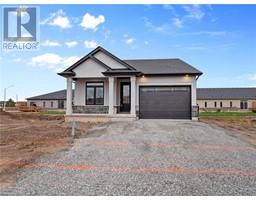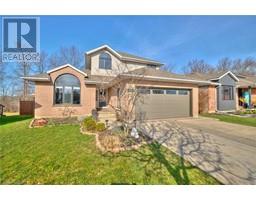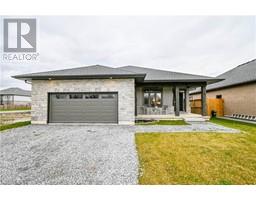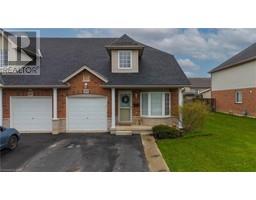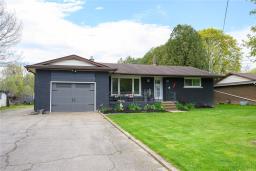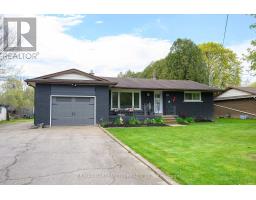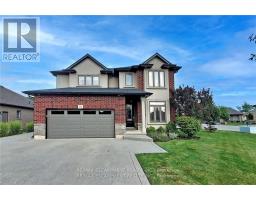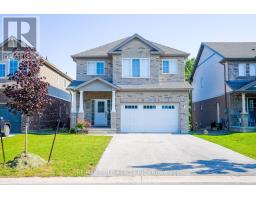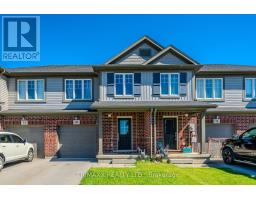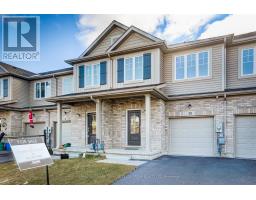87 COLLEGE PARK Drive 767 - N. Welland, Welland, Ontario, CA
Address: 87 COLLEGE PARK Drive, Welland, Ontario
Summary Report Property
- MKT ID40571851
- Building TypeHouse
- Property TypeSingle Family
- StatusBuy
- Added2 weeks ago
- Bedrooms5
- Bathrooms2
- Area1338 sq. ft.
- DirectionNo Data
- Added On01 May 2024
Property Overview
Nestled in the sought-after north end of Welland, this expansive 4-level backsplit, this family owned home, boasts 5 bedrooms and 2 full bathrooms. Situated at the end of a quiet street with no rear neighbors. Stepping inside, you're welcomed by a spacious main floor family room with dining area. The white and bright kitchen, floods with natural light and showcases ample cabinetry with quartz countertops. Through the patio doors, discover a sprawling deck, a 3-year-old above-ground pool, a convenient garden shed, and a large yard, perfect for entertaining. The upper level to find a generously sized primary bedroom featuring double entry doors. This level also hosts two additional bedrooms and a 5-piece bathroom. Descend to the lower level where the family room awaits, boasting large windows and a gas fireplace, ideal for cozy evenings. The fourth level, although no separate entrance, features a newly renovated secondary kitchen with a welcoming breakfast bar. Two more bedrooms complete this level, providing ample space for guests or extended family. Recent upgrades including windows, furnace, and hot water tank, all replaced within the last 3 years, offer peace of mind. Within walking distance to Niagara College, public transit, and various amenities, this property presents comfort and convenience. Discover unmatched value in this remarkable home! (id:51532)
Tags
| Property Summary |
|---|
| Building |
|---|
| Land |
|---|
| Level | Rooms | Dimensions |
|---|---|---|
| Second level | 3pc Bathroom | Measurements not available |
| Bedroom | 9'7'' x 9'10'' | |
| Bedroom | 12'11'' x 8'11'' | |
| Bedroom | 11'0'' x 15'0'' | |
| Lower level | Kitchen | 22'2'' x 9'8'' |
| Recreation room | 14'9'' x 14'8'' | |
| Bedroom | 24'9'' x 25'0'' | |
| 3pc Bathroom | Measurements not available | |
| Bedroom | 26'7'' x 14'5'' | |
| Main level | Kitchen | 23'4'' x 10'8'' |
| Living room | 11'2'' x 27'4'' |
| Features | |||||
|---|---|---|---|---|---|
| Automatic Garage Door Opener | In-Law Suite | Attached Garage | |||
| Dishwasher | Dryer | Microwave | |||
| Refrigerator | Stove | Washer | |||
| Gas stove(s) | Hood Fan | Window Coverings | |||
| Central air conditioning | |||||













































