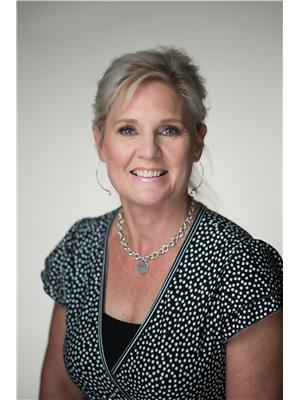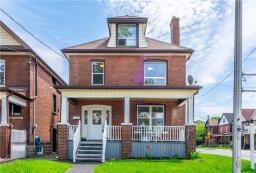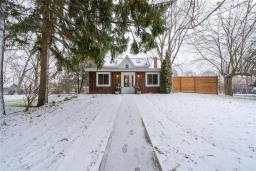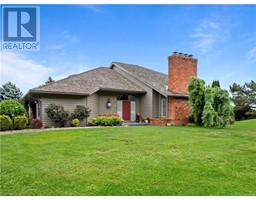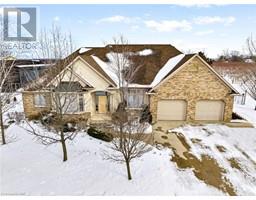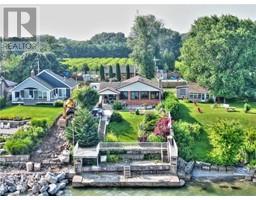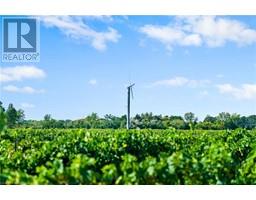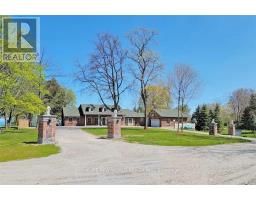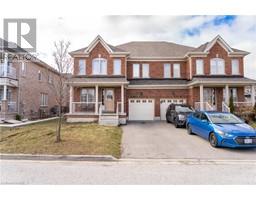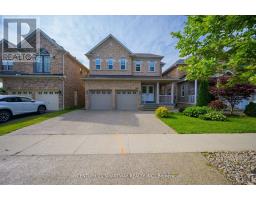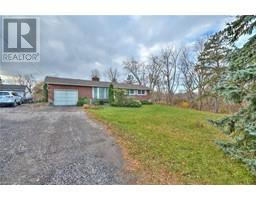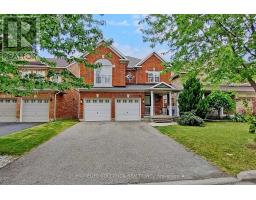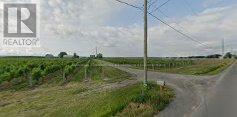140 Loretta Drive, Niagara-on-the-Lake, Ontario, CA
Address: 140 Loretta Drive, Niagara-on-the-Lake, Ontario
Summary Report Property
- MKT IDH4184310
- Building TypeHouse
- Property TypeSingle Family
- StatusBuy
- Added10 weeks ago
- Bedrooms4
- Bathrooms3
- Area1595 sq. ft.
- DirectionNo Data
- Added On16 Feb 2024
Property Overview
Welcome to your dream retreat in Niagara-on-the-Lake! This beautiful 2+2 bed, 3 bath, 1595 sqft detached bungalow is a true gem. The main floor features gorgeous hardwood flooring (2023). The formal dining room just off the foyer could also be used as a family room or home office to suit your needs. As you continue into the spacious living room, experience the open, airy feel courtesy of the vaulted ceiling, complemented by a cozy gas fireplace. The beautifully updated eat-in kitchen (2023) features quartz countertops, a large island w/ seating & stainless steel appliances (fridge & microwave 2023, dishwasher 2024), including an induction stove. The vaulted ceiling continues into the primary bedroom featuring a walk-in closet & 3-pc ensuite. There is a second good-sized bedroom on the main floor. A 3-pc bathroom & laundry room finish off this level. The fully finished basement offers plenty of space w/ a rec room, sauna (2021), 2 extra bedrooms & a 4-pc bathroom, perfect for guests. Outside, step into your own private oasis w/ a meticulously landscaped backyard featuring an expansive wooden deck w/ gazebo & built-in hot tub, ideal for entertaining or relaxation. The yard features the added bonus of an inground sprinkler system in 3 zones. There is plenty of parking in the 2-car attached garage, plus space for 2 cars in the driveway. This home has been lovingly cared for, offering a perfect blend of comfort & style. Book your showing today to make this property your next home! (id:51532)
Tags
| Property Summary |
|---|
| Building |
|---|
| Land |
|---|
| Level | Rooms | Dimensions |
|---|---|---|
| Basement | Utility room | 6' 8'' x 11' 5'' |
| 4pc Bathroom | 10' 3'' x 6' '' | |
| Bedroom | 10' 3'' x 12' 6'' | |
| Bedroom | 15' 9'' x 15' 5'' | |
| Recreation room | 26' 9'' x 25' 11'' | |
| Ground level | 3pc Bathroom | 10' 4'' x 6' 1'' |
| Laundry room | 5' 4'' x 9' 1'' | |
| Bedroom | 10' 8'' x 11' '' | |
| 3pc Ensuite bath | 6' 2'' x 8' 5'' | |
| Primary Bedroom | 14' 2'' x 14' 9'' | |
| Living room | 17' 5'' x 14' '' | |
| Dining room | 10' 9'' x 12' 2'' | |
| Kitchen | 14' 1'' x 13' 6'' | |
| Family room | 10' 11'' x 14' '' |
| Features | |||||
|---|---|---|---|---|---|
| Park setting | Park/reserve | Double width or more driveway | |||
| Level | Gazebo | Sump Pump | |||
| Automatic Garage Door Opener | Attached Garage | Central Vacuum | |||
| Dishwasher | Dryer | Microwave | |||
| Refrigerator | Sauna | Stove | |||
| Washer & Dryer | Hot Tub | Oven | |||
| Window Coverings | Air exchanger | Central air conditioning | |||







































