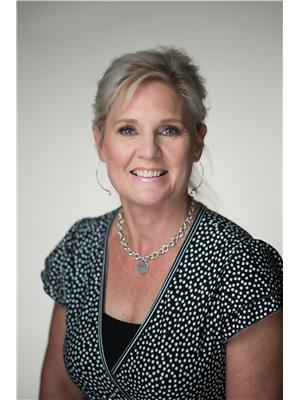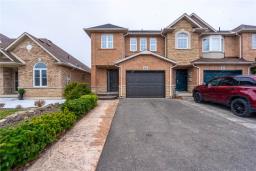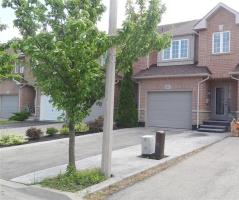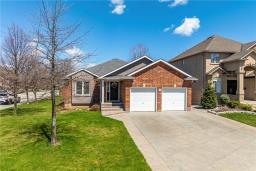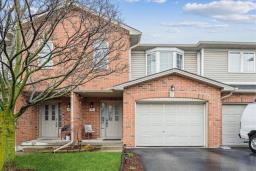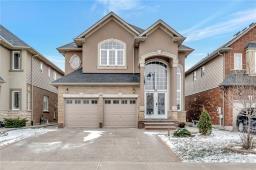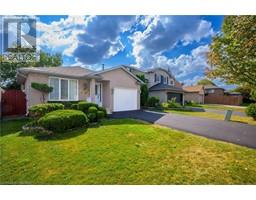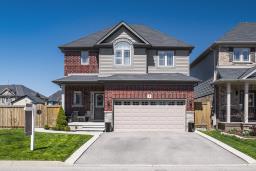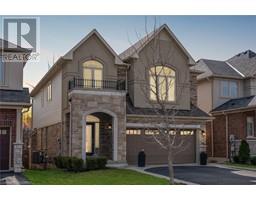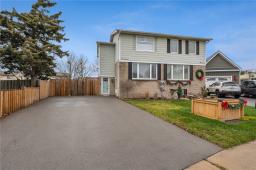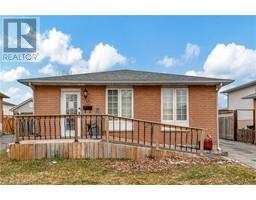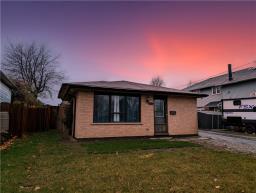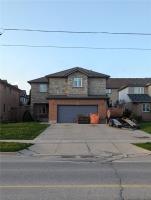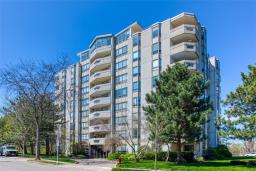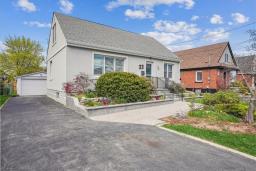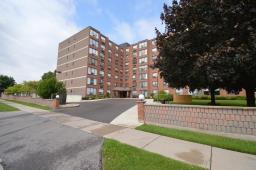55 Eighth Road E, Stoney Creek, Ontario, CA
Address: 55 Eighth Road E, Stoney Creek, Ontario
Summary Report Property
- MKT IDH4138764
- Building TypeHouse
- Property TypeSingle Family
- StatusBuy
- Added67 weeks ago
- Bedrooms5
- Bathrooms3
- Area3250 sq. ft.
- DirectionNo Data
- Added On13 Jan 2023
Property Overview
RARE OPPORTUNITY! LIVE YOUR DREAM LIFE IN THIS COUNTRY IN THE CITY HOME! Absolutely gorgeous stately 15 yr old approx. 3250 sq ft home set on 69.34 acres. This home boasts 9' ceilings, hardwoods & ceramics, dream open concept maple kitchen with granite counters, walk-in pantry, oversized eating area, family room off the kitchen with fireplace & California shutters. Dining room & living room feature Brazilian hardwood. Center hall has a curved staircase with a vaulted ceiling & ceramics, fully renovated 2pc bath (April 2022), oversized laundry room entering off the 3 car insulated garage with 15' ceilings. Exposed aggregate walkway & driveway 2021. 4 bedrooms all with hardwood floors, primary bedroom has a walk in closet & ensuite with jacuzzi tub. Energy efficient home, Furnace 2020, Windows, R40 insulation & 200 amps. Septic & Cistern 2006. Water heater 2017. Deck 2020. Pool heater 2019. 84 trees planted, 50 Blue spruce & 34 Maple 2022. Ideal hobby farm with many possible uses (cash crop, beef, hogs or equestrian & kennels). Outbuildings including 6 kennels, 3 barns, 2 @ 24' X 50', one @ 30' X 80" placed in “U” shape with covered area in middle, implement shed 32' X 64', silo. Auxiliary home approx 1250 sq ft as is, where is (currently no plumbing or heat connected). Possibility for at home business, example vet clinic, trucking or excavating. Use & zoning to be verified by the buyer. Come experience the beauty! (id:51532)
Tags
| Property Summary |
|---|
| Building |
|---|
| Land |
|---|
| Level | Rooms | Dimensions |
|---|---|---|
| Second level | 4pc Bathroom | 8' 8'' x 7' 0'' |
| Bedroom | 12' 2'' x 11' 6'' | |
| Bedroom | 12' 2'' x 11' 7'' | |
| Bedroom | 12' 5'' x 12' 9'' | |
| 4pc Ensuite bath | 8' 0'' x 11' 8'' | |
| Primary Bedroom | 14' 10'' x 13' 11'' | |
| Basement | Cold room | 10' 8'' x 4' 0'' |
| Storage | 19' 11'' x 36' 0'' | |
| Bedroom | 16' 4'' x 18' 11'' | |
| Recreation room | 40' 9'' x 20' 0'' | |
| Ground level | 2pc Bathroom | 5' 3'' x 5' 7'' |
| Laundry room | 9' 3'' x 12' 11'' | |
| Breakfast | 10' 11'' x 19' 0'' | |
| Kitchen | 15' 9'' x 15' 0'' | |
| Family room | 20' 1'' x 21' 0'' | |
| Dining room | 12' 6'' x 16' 7'' | |
| Living room | 12' 8'' x 14' 7'' | |
| Foyer | 10' 10'' x 18' 4'' |
| Features | |||||
|---|---|---|---|---|---|
| Park setting | Park/reserve | Conservation/green belt | |||
| Double width or more driveway | Level | Carpet Free | |||
| Country residential | Sump Pump | Automatic Garage Door Opener | |||
| Attached Garage | Inside Entry | Alarm System | |||
| Central Vacuum | Dishwasher | Dryer | |||
| Microwave | Refrigerator | Satellite Dish | |||
| Stove | Washer & Dryer | Window Coverings | |||
| Air exchanger | Central air conditioning | ||||











































