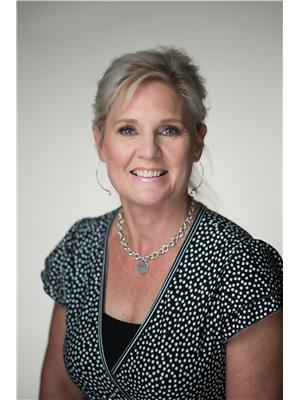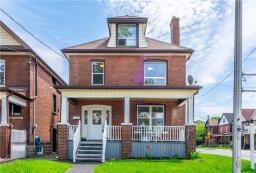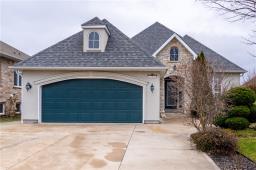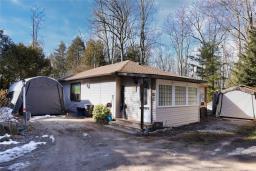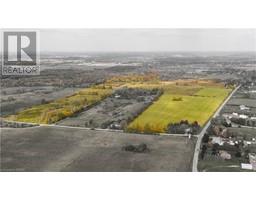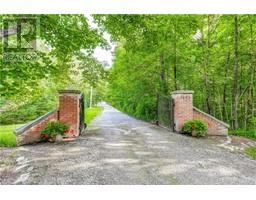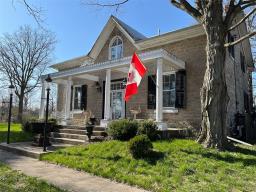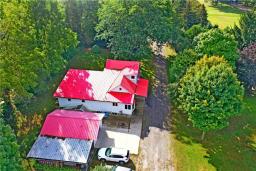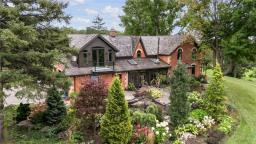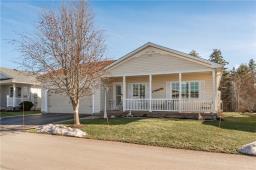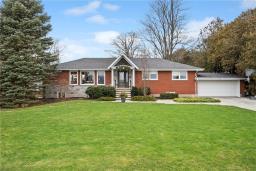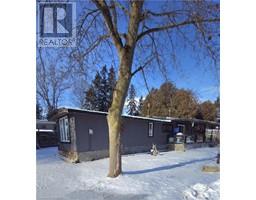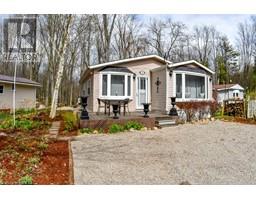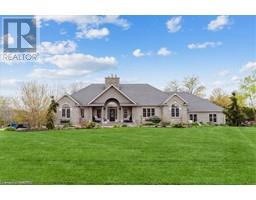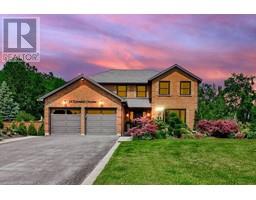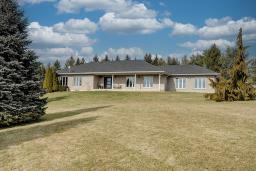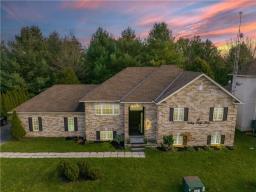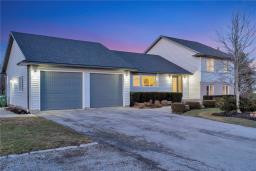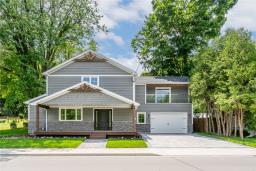44 Barnabas Street, Flamborough, Ontario, CA
Address: 44 Barnabas Street, Flamborough, Ontario
Summary Report Property
- MKT IDH4181720
- Building TypeHouse
- Property TypeSingle Family
- StatusBuy
- Added10 weeks ago
- Bedrooms3
- Bathrooms2
- Area1588 sq. ft.
- DirectionNo Data
- Added On15 Feb 2024
Property Overview
Welcome to your new home! This property seamlessly blends modern living with classic charm. The large, covered porch sets the tone for warmth and hospitality. The living room, centered around a cozy fireplace, offers a welcoming haven for gatherings and relaxation. The open concept kitchen and dining area provide an inviting space for entertaining or enjoying family meals. On the main floor, a versatile bedroom can accommodate guests or serve as a home office. The convenience of a 2-piece bathroom finishes off the main floor. Upstairs, the master suite is a true retreat with a spacious layout, walk-in closet and a luxurious 4-piece ensuite bathroom featuring a freestanding clawfoot bathtub – perfect for unwinding. The finished basement adds functionality with ample space for a rec room or home office. A third bedroom and dedicated laundry area enhance practicality. Outside, the quiet town setting on a generous-sized 132 x 132 ft lot accommodates various amenities – a chicken coop, detached garage, shed and a fenced-in above-ground pool area. Ample parking with enough space between the 2 driveways for 10+ cars is an added bonus! This property offers both a comfortable interior and delightful outdoor space, making it a haven for those seeking a well-rounded lifestyle. Experience the unique charm and endless possibilities of this home – schedule a showing today! Don’t miss the chance to make this house your home! (id:51532)
Tags
| Property Summary |
|---|
| Building |
|---|
| Land |
|---|
| Level | Rooms | Dimensions |
|---|---|---|
| Second level | 4pc Ensuite bath | 6' 4'' x 15' 8'' |
| Primary Bedroom | 16' 11'' x 15' 7'' | |
| Basement | Utility room | 23' 7'' x 15' 1'' |
| Laundry room | 16' 4'' x 6' 9'' | |
| Bedroom | 9' 2'' x 10' 11'' | |
| Recreation room | 14' 2'' x 18' 5'' | |
| Ground level | 2pc Bathroom | 2' 11'' x 8' 0'' |
| Bedroom | 10' 7'' x 15' 4'' | |
| Kitchen | 10' 4'' x 15' 2'' | |
| Dining room | 13' 1'' x 15' 2'' | |
| Living room | 14' 1'' x 18' 8'' | |
| Foyer | 24' 7'' x 8' 3'' |
| Features | |||||
|---|---|---|---|---|---|
| Park setting | Park/reserve | Double width or more driveway | |||
| Paved driveway | Crushed stone driveway | Level | |||
| Country residential | Detached Garage | Gravel | |||
| Dishwasher | Dryer | Refrigerator | |||
| Stove | Washer & Dryer | Play structure | |||
| Window Coverings | Central air conditioning | ||||































