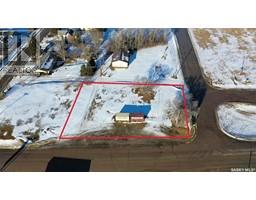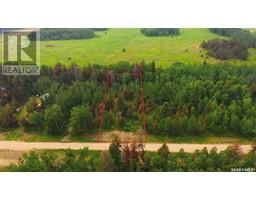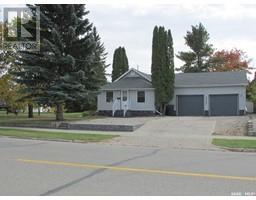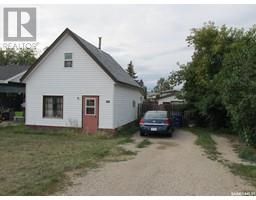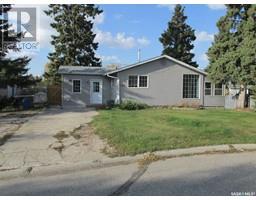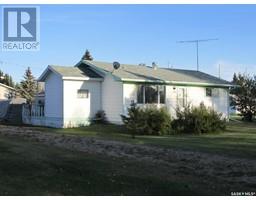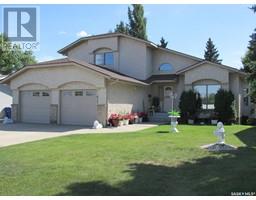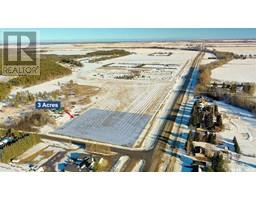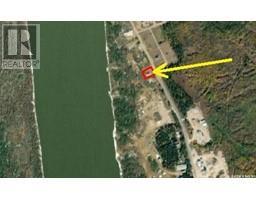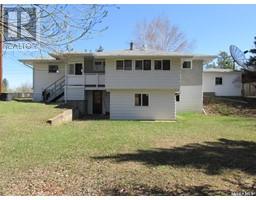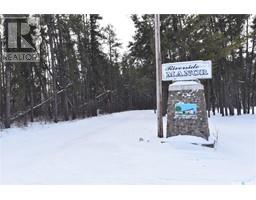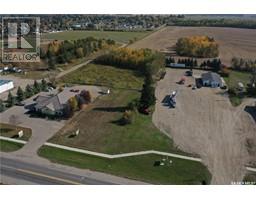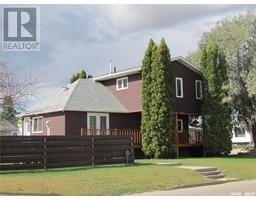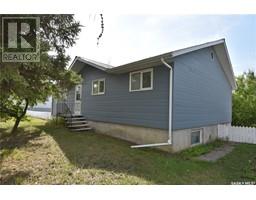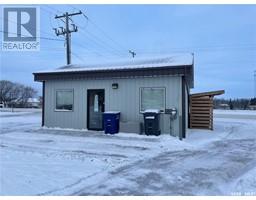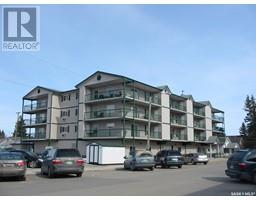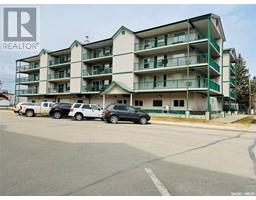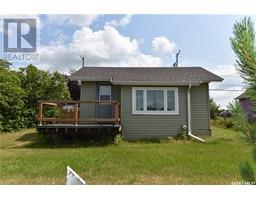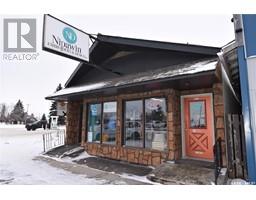518 Canawindra COVE, Nipawin, Saskatchewan, CA
Address: 518 Canawindra COVE, Nipawin, Saskatchewan
Summary Report Property
- MKT IDSK956921
- Building TypeHouse
- Property TypeSingle Family
- StatusBuy
- Added12 weeks ago
- Bedrooms5
- Bathrooms4
- Area2500 sq. ft.
- DirectionNo Data
- Added On02 Feb 2024
Property Overview
This is a rare opportunity to own a unique 2 storey home located on 1 acre in a great neighbourhood near the high school and close to the park in Nipawin, Saskatchewan! With 2500 sq ft on 2 levels, this 5 bedroom 4 bathroom property features a large foyer leading to the kitchen that offers an abundance of storage space with a convenient office nook just outside the kitchen, a formal dining room with built-in china cabinets, a great L-shaped living room with hardwood flooring, a built-in display cabinet with lighting, and high ceilings open to the 2nd floor with large windows providing plenty of natural light. Laundry is on the main floor with Laundry Pro 2.0 for your convenience so you don't need to use the detergent. There is a multi-purpose room that could be an office, library or a home schooling classroom! On the 2nd floor the master bedroom is in a separate wing with 3-pc en-suite bath and his/her closets. In the other wing the 3 bedrooms share the 5-pc bath complete with double sinks. The basement floor is foam-backed linoleum for extra warmth and comfort. Downstairs the L-shaped family room is equipped with an electric fireplace and has room for the pool table, gym and built-in surround sound entertainment centre. A storage room plus a pantry under the stairs provides extra storage space. The high efficiency furnace has 3 temperature control zones for enhanced comfort control throughout the house (kitchen/dining/living; upstairs wing with master bedroom; upstairs wing with 3 other bedrooms). There is an attached heated 20’x24’ garage and a carport. Enjoy the privacy of the vast fenced back yard planted with fruit trees including various species of haskap, cherries, crabapple and wild Saskatoon berry bushes. This one-of-a-kind property provides the privacy of an acreage with all of the conveniences of living in town. Furnishings negotiable. Welcome home! (id:51532)
Tags
| Property Summary |
|---|
| Building |
|---|
| Land |
|---|
| Level | Rooms | Dimensions |
|---|---|---|
| Second level | Primary Bedroom | 11 ft ,3 in x 13 ft ,7 in |
| 3pc Ensuite bath | 7 ft ,11 in x 4 ft ,11 in | |
| Bedroom | 13 ft ,3 in x 11 ft ,9 in | |
| Bedroom | 13 ft ,3 in x 11 ft ,5 in | |
| Bedroom | 11 ft ,5 in x 9 ft ,10 in | |
| 5pc Bathroom | 9 ft ,3 in x 4 ft ,11 in | |
| Basement | Family room | 14 ft ,11 in x 29 ft ,8 in |
| 3pc Bathroom | 6 ft ,6 in x 5 ft ,7 in | |
| Bedroom | 13 ft ,3 in x 10 ft ,6 in | |
| Den | 10 ft ,4 in x 9 ft ,10 in | |
| Storage | 16 ft ,2 in x 5 ft ,1 in | |
| Utility room | 12 ft ,5 in x 10 ft ,11 in | |
| Main level | Foyer | 8 ft ,4 in x 9 ft ,10 in |
| Kitchen | 12 ft ,5 in x 11 ft ,3 in | |
| Dining room | 14 ft ,7 in x 11 ft ,3 in | |
| Living room | 12 ft ,4 in x 13 ft ,4 in | |
| Living room | 23 ft ,4 in x 11 ft ,7 in | |
| 2pc Bathroom | 5 ft ,5 in x 5 ft ,5 in | |
| Laundry room | 11 ft ,10 in x 5 ft ,4 in | |
| Office | 13 ft ,11 in x 11 ft ,4 in |
| Features | |||||
|---|---|---|---|---|---|
| Cul-de-sac | Treed | Irregular lot size | |||
| Attached Garage | Carport | Heated Garage | |||
| Parking Space(s)(5) | Washer | Refrigerator | |||
| Dishwasher | Dryer | Microwave | |||
| Freezer | Window Coverings | Garage door opener remote(s) | |||
| Central Vacuum - Roughed In | Play structure | Storage Shed | |||
| Stove | Central air conditioning | ||||




















































