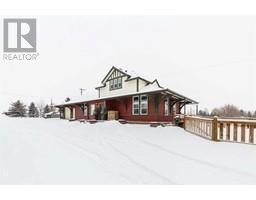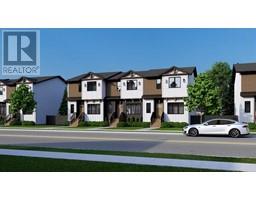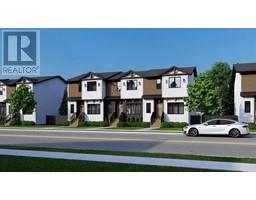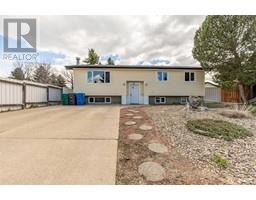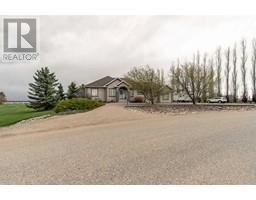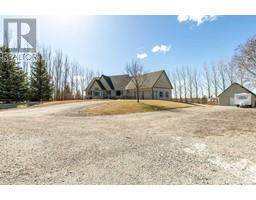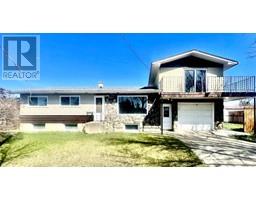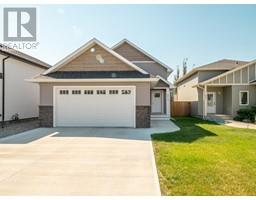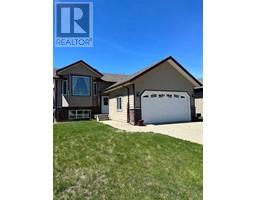119 Milnes Street, Nobleford, Alberta, CA
Address: 119 Milnes Street, Nobleford, Alberta
Summary Report Property
- MKT IDA2114822
- Building TypeHouse
- Property TypeSingle Family
- StatusBuy
- Added2 weeks ago
- Bedrooms3
- Bathrooms2
- Area1123 sq. ft.
- DirectionNo Data
- Added On03 May 2024
Property Overview
Excellent Nobleford property with a bungalow home, two garages, and second adjoining lot included in the sale for over 11,000 square feet of space to call your own! Over the landscaped yard and lovely front porch, you'll find an entryway and living room with real wood paneling, a wood-burning stove, and large windows to let in the sunshine. Further in, the U-shaped kitchen offers a convenient layout with plenty of cabinet space and room for dining furniture. The family room is calm and welcoming with built-in shelving along one wall and access to a small deck. Down the hallway, two bedrooms and a three-piece bath complete the main floor. Venture downstairs, and you'll find plenty of finished area to spread out and relax, with a laundry room, third bedroom, second three-piece bath, storage, and a comfortable den. Outside, there's endless space to explore and customize. Two detached garages make this property a dream come true for hobbyists, mechanics, and small business owners, while garden plots, shrubs, and plenty of wide open space offer opportunity for quality time spent outdoors in the warmer months. If a charming family home with two lots, two garages, and tons of curb appeal sounds like the place for you give your Realtor a call and book a showing today! (id:51532)
Tags
| Property Summary |
|---|
| Building |
|---|
| Land |
|---|
| Level | Rooms | Dimensions |
|---|---|---|
| Lower level | Laundry room | 6.50 Ft x 9.00 Ft |
| Bedroom | 12.42 Ft x 16.25 Ft | |
| 3pc Bathroom | 9.08 Ft x 6.17 Ft | |
| Den | 12.33 Ft x 9.42 Ft | |
| Furnace | 12.25 Ft x 16.00 Ft | |
| Main level | Living room | 23.42 Ft x 13.83 Ft |
| Bedroom | 11.58 Ft x 9.33 Ft | |
| Kitchen | 13.08 Ft x 13.33 Ft | |
| 3pc Bathroom | 8.92 Ft x 5.08 Ft | |
| Primary Bedroom | 11.58 Ft x 13.33 Ft | |
| Family room | 15.33 Ft x 13.33 Ft | |
| Storage | 6.42 Ft x 6.25 Ft |
| Features | |||||
|---|---|---|---|---|---|
| See remarks | Back lane | Detached Garage(2) | |||
| Detached Garage(1) | Washer | Refrigerator | |||
| Stove | Dryer | Microwave | |||
| Window Coverings | None | ||||




















































