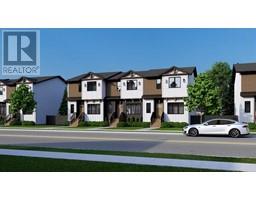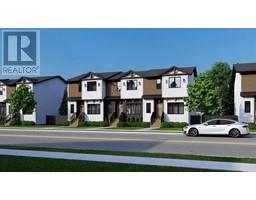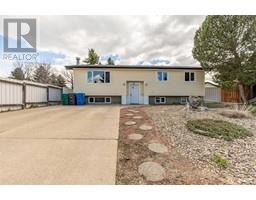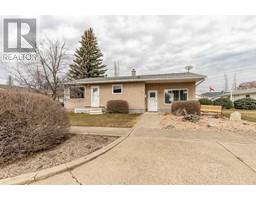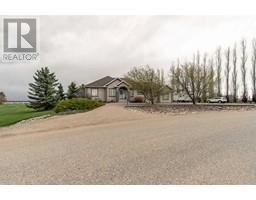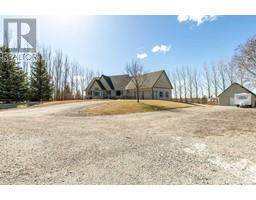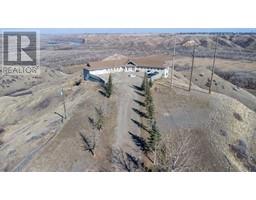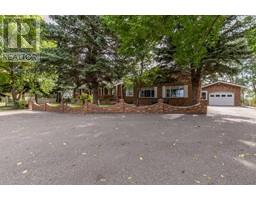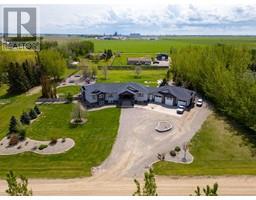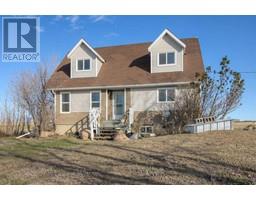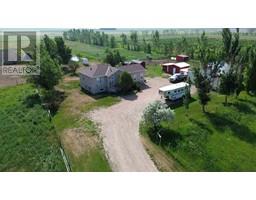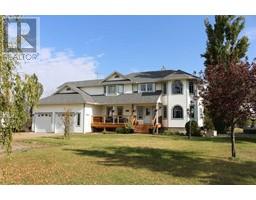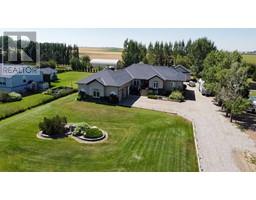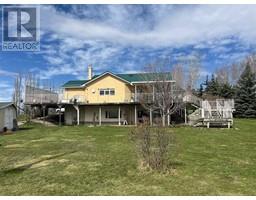100021 Range Road 220, Rural Lethbridge County, Alberta, CA
Address: 100021 Range Road 220, Rural Lethbridge County, Alberta
Summary Report Property
- MKT IDA2101227
- Building TypeHouse
- Property TypeSingle Family
- StatusBuy
- Added17 weeks ago
- Bedrooms5
- Bathrooms4
- Area1520 sq. ft.
- DirectionNo Data
- Added On20 Jan 2024
Property Overview
Take a look at this beautiful acreage property just outside of Diamond City! This two-storey home was once a train station which was renovated into a residential home in 2004. With a gorgeous primary suite upstairs, comfortable living spaces on the main and lower levels, and endless character throughout, this home has everything you need to make your acreage dreams a reality. Outside, you'll be greeted by a concreate deck which wraps around the home providing a gorgeous seating area large enough to entertain groups of friends and family in the Summertime and store equipment in the cooler months. Inside, the entryway features an elegant staircase to the upper level and a small closet for hanging coats. Further in, the living room is welcoming and bright with a wood burning stove and plenty of windows. A modern open concept kitchen and dining area will be a big hit with the chef in your family, with a pantry and plenty of cupboard space. Four main-floor bedrooms, two full bathrooms, and a laundry room make this home perfect for growing families. Upstairs, a huge primary bedroom suite includes a walk-in closet, four-piece ensuite bath, and nursery with bright windows and tasteful finishings throughout for a luxurious feel. Downstairs, two more bedrooms, another full bath, and convenient walk-in storage complete the home. If an acreage property with a welcoming atmosphere, tons of charm, and a rich history sounds like the perfect place for you, give your Realtor a call and book a showing today! (id:51532)
Tags
| Property Summary |
|---|
| Building |
|---|
| Land |
|---|
| Level | Rooms | Dimensions |
|---|---|---|
| Lower level | Bedroom | 11.67 Ft x 10.50 Ft |
| Bedroom | 11.58 Ft x 12.08 Ft | |
| 4pc Bathroom | 11.50 Ft x 6.50 Ft | |
| Recreational, Games room | 24.00 Ft x 17.50 Ft | |
| Main level | Dining room | 8.08 Ft x 12.17 Ft |
| Kitchen | 12.25 Ft x 12.08 Ft | |
| Living room | 15.08 Ft x 14.17 Ft | |
| Laundry room | 6.08 Ft x 7.17 Ft | |
| 4pc Bathroom | 6.17 Ft x 9.08 Ft | |
| Bedroom | 10.00 Ft x 15.25 Ft | |
| Bedroom | 7.58 Ft x 9.42 Ft | |
| 4pc Bathroom | 6.00 Ft x 6.00 Ft | |
| Upper Level | Primary Bedroom | 22.00 Ft x 11.00 Ft |
| Other | 8.50 Ft x 3.50 Ft | |
| 4pc Bathroom | 8.33 Ft x 12.00 Ft |
| Features | |||||
|---|---|---|---|---|---|
| Other | Closet Organizers | Other | |||
| Parking Pad | Attached Garage(1) | Washer | |||
| Refrigerator | Stove | Oven | |||
| Dryer | Microwave | Central air conditioning | |||


















































