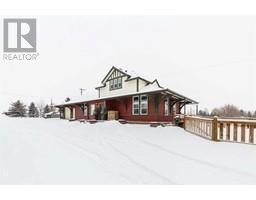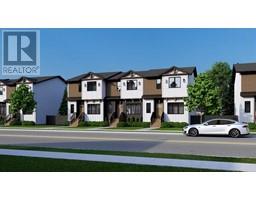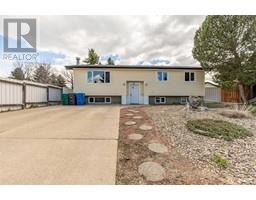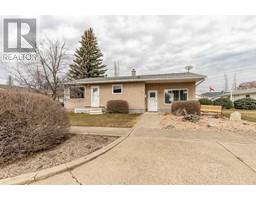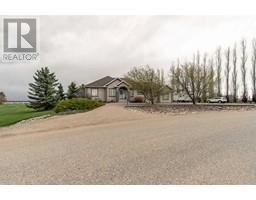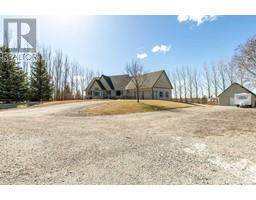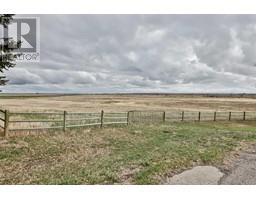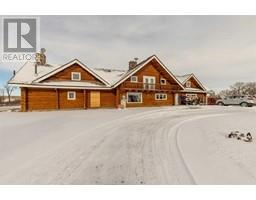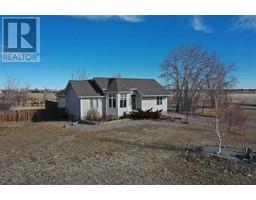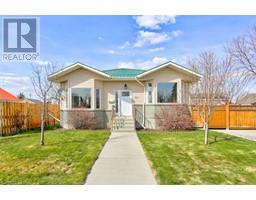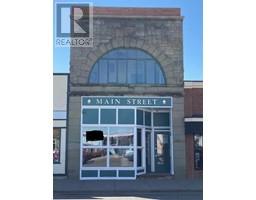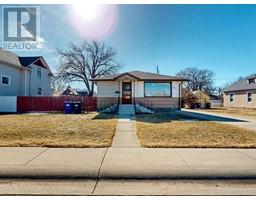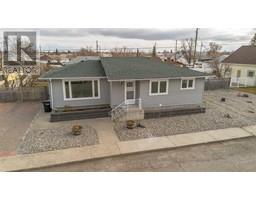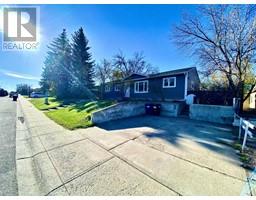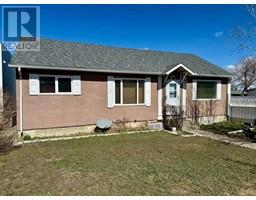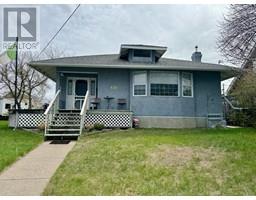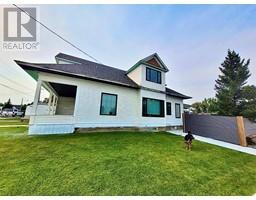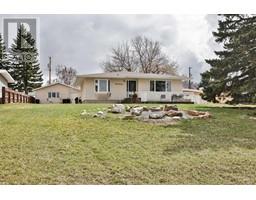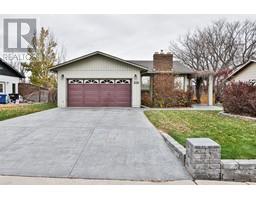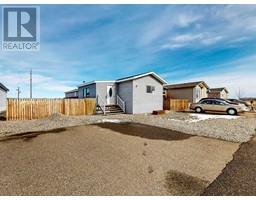349 9 Street, Fort Macleod, Alberta, CA
Address: 349 9 Street, Fort Macleod, Alberta
Summary Report Property
- MKT IDA2103186
- Building TypeRow / Townhouse
- Property TypeSingle Family
- StatusBuy
- Added15 weeks ago
- Bedrooms3
- Bathrooms3
- Area1524 sq. ft.
- DirectionNo Data
- Added On23 Jan 2024
Property Overview
Affordable townhouse in Fort Macleod! This two-story newly built home features high-end, modern finishings and an unbeatable location close to a proposed park. Inside, the main floor includes a huge open concept living and dining room, with a kitchen fit for a chef which includes a pantry and large island. Upstairs, two bedrooms and a full four-piece bath create a comfortable layout. The master bedroom suite includes a luxurious three-piece ensuite bath. On the lower level, this unit has the basement unfinished with plenty of features roughed in so you can bring your imagination and make the property your own. Charming front and back porches can be found on the home's exterior which includes off-street parking in the rear. If a beautiful townhouse in a great and growing neighborhood close to all of Fort Macleod's amenities sounds like the place for you, give your Realtor a call and book a showing today! (id:51532)
Tags
| Property Summary |
|---|
| Building |
|---|
| Land |
|---|
| Level | Rooms | Dimensions |
|---|---|---|
| Basement | Other | 18.92 Ft x 40.00 Ft |
| Lower level | Laundry room | 5.75 Ft x 3.50 Ft |
| Main level | Great room | 15.00 Ft x 17.58 Ft |
| Dining room | 10.00 Ft x 10.00 Ft | |
| Kitchen | 10.00 Ft x 11.50 Ft | |
| 2pc Bathroom | 8.92 Ft x 6.00 Ft | |
| Upper Level | Bedroom | 9.25 Ft x 11.00 Ft |
| Bedroom | 9.33 Ft x 11.00 Ft | |
| 4pc Bathroom | 9.08 Ft x 5.75 Ft | |
| 3pc Bathroom | 5.67 Ft x 12.33 Ft | |
| Primary Bedroom | 14.58 Ft x 15.33 Ft |
| Features | |||||
|---|---|---|---|---|---|
| See remarks | Other | Parking Pad | |||
| Refrigerator | Dishwasher | Stove | |||
| Microwave Range Hood Combo | Washer & Dryer | None | |||




















