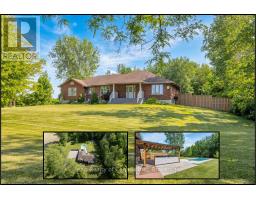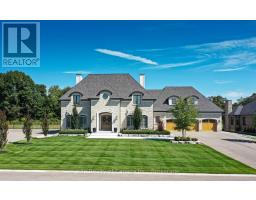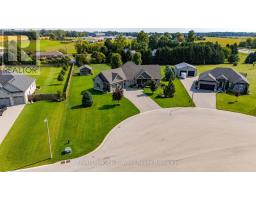154 MAIN STREET, Norfolk (Courtland), Ontario, CA
Address: 154 MAIN STREET, Norfolk (Courtland), Ontario
Summary Report Property
- MKT IDX12371914
- Building TypeHouse
- Property TypeSingle Family
- StatusBuy
- Added8 weeks ago
- Bedrooms2
- Bathrooms1
- Area700 sq. ft.
- DirectionNo Data
- Added On05 Oct 2025
Property Overview
Welcome to this solid all-brick bungalow, nestled on a generous 0.37-acre lot in the quiet community of Courtland. The main floor of the home offers a cozy living room with a fireplace, a large eat-in kitchen, 2 spacious bedrooms, and a bright 4-piece bathroom. The partially finished basement features a spacious rec room complete with a pool table-ideal for entertaining friends or family. Enjoy the outdoors on the welcoming front porch or host gatherings on the large back deck with a charming gazebo. The property also includes an attached 1-car garage and a large shed, providing plenty of storage space. This home is well-kept and full of potential, ready for your modern updates and personal touches. Don't miss a great opportunity to invest in a solid home with character, space, and room to grow in the heart of Courtland! (id:51532)
Tags
| Property Summary |
|---|
| Building |
|---|
| Land |
|---|
| Level | Rooms | Dimensions |
|---|---|---|
| Basement | Recreational, Games room | 11.68 m x 4.37 m |
| Main level | Foyer | 3.05 m x 1.73 m |
| Kitchen | 5.03 m x 3.61 m | |
| Living room | 4.34 m x 4.7 m | |
| Bedroom | 3.33 m x 3.3 m | |
| Bedroom | 4.29 m x 3.23 m | |
| Bathroom | 2.18 m x 2.03 m | |
| Mud room | 7.01 m x 1.8 m |
| Features | |||||
|---|---|---|---|---|---|
| Attached Garage | Garage | Central Vacuum | |||
| Dryer | Freezer | Furniture | |||
| Stove | Washer | Water softener | |||
| Window Coverings | Refrigerator | Central air conditioning | |||





































