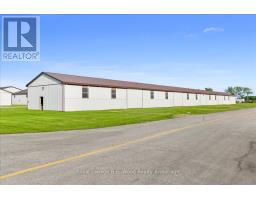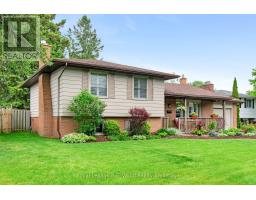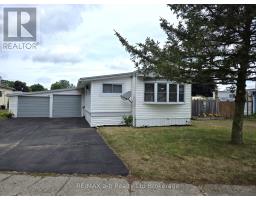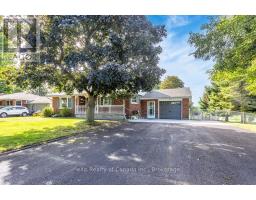270 TALBOT STREET, Norfolk (Courtland), Ontario, CA
Address: 270 TALBOT STREET, Norfolk (Courtland), Ontario
Summary Report Property
- MKT IDX12420373
- Building TypeHouse
- Property TypeSingle Family
- StatusBuy
- Added2 weeks ago
- Bedrooms4
- Bathrooms3
- Area1500 sq. ft.
- DirectionNo Data
- Added On23 Sep 2025
Property Overview
Welcome to 270 Talbot St, a meticulously maintained and updated bungalow on a quiet street off of the main Highway in Courtland. Curb appeal is an understatement here as this home features new landscaping and landscape lighting. The property has its own sprinkler and garden bed watering system to keep everything looking pristine. Upon entrance you will be welcomed into the main living room featuring large windows in the front, a natural gas fireplace, and ample space for relaxation. The kitchen features new appliances, as well as a new sink & quartz countertop, and boasts the perfect space to make your culinary dreams come to life. A cozy built-in banquette makes breakfast an easy affair, and the oversized dining room is perfect for hosting family and friends. Included on the main floor is your primary bedroom with an updated ensuite, as well as the family bedrooms & bathroom. The finished basement features its own kitchen, bedroom, and bathroom making hosting family or overnight guests a delight. Outdoors you will find a new deck & pergola, as well as a firepit & seating area. The backyard is fully fenced but provides a convenient view of the driveway. This home is sure to impress, don't wait to view this one! (id:51532)
Tags
| Property Summary |
|---|
| Building |
|---|
| Land |
|---|
| Features | |||||
|---|---|---|---|---|---|
| Attached Garage | Garage | Water Heater | |||
| Central air conditioning | |||||















































