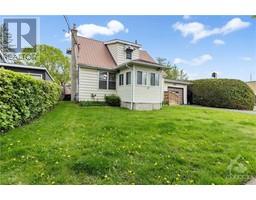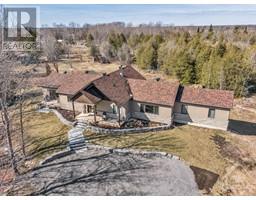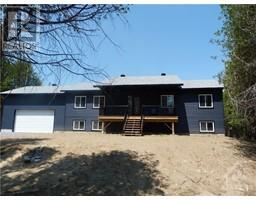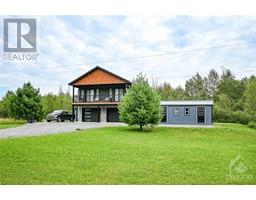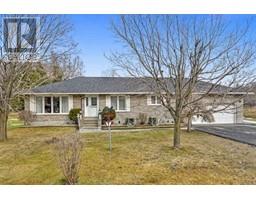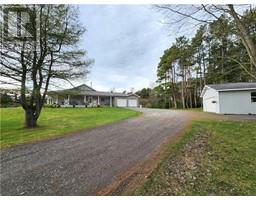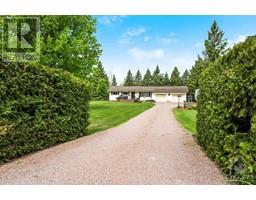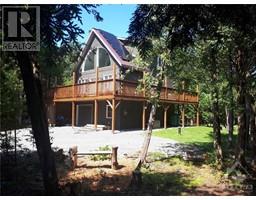9384 BRANCH ROAD North Augusta, North Augusta, Ontario, CA
Address: 9384 BRANCH ROAD, North Augusta, Ontario
Summary Report Property
- MKT ID1384520
- Building TypeHouse
- Property TypeSingle Family
- StatusBuy
- Added2 weeks ago
- Bedrooms3
- Bathrooms2
- Area0 sq. ft.
- DirectionNo Data
- Added On03 May 2024
Property Overview
Nestled just outside N. Augusta sits 9384 Branch Road, an 1864 stone home steeped in history & charm. This 25-acre property stands out as a treasured site, designated as a United Empire Loyalist (UEL) home. Step inside, your gaze is drawn to the floor-to-ceiling fireplace, while wooden beams cradle the space, whispering tales of generations past. Pass through a beautiful doorway into a functional kitchen, a large dining room, with its own wood fireplace & 4-piece bathroom. Crossing the hall, you discover the library. Here, a stunning fireplace invites cozy evenings, while ample natural light bathes the room in warmth. In the upper level, 3 generously sized bedrooms await alongside an additional bathroom. A loft offers a secluded escape, accessible through a charming spiral staircase that circles back down to the family room. This home is a testament to time, boasting too many features to list. From its storied past to its timeless elegance, this home is nothing short of extraordinary. (id:51532)
Tags
| Property Summary |
|---|
| Building |
|---|
| Land |
|---|
| Level | Rooms | Dimensions |
|---|---|---|
| Second level | Primary Bedroom | 12'10" x 14'9" |
| Bedroom | 13'8" x 11'6" | |
| Bedroom | 13'8" x 10'1" | |
| 2pc Bathroom | 7'4" x 5'0" | |
| 1pc Bathroom | 5'1" x 5'0" | |
| Loft | 10'8" x 20'2" | |
| Main level | Family room | 24'8" x 20'2" |
| Kitchen | 12'3" x 6'8" | |
| Dining room | 16'3" x 17'4" | |
| 4pc Bathroom | 7'9" x 6'8" | |
| Library | 13'8" x 24'4" | |
| Foyer | 6'9" x 6'4" |
| Features | |||||
|---|---|---|---|---|---|
| Acreage | Wooded area | Flat site | |||
| Attached Garage | Inside Entry | Refrigerator | |||
| Dishwasher | Stove | Alarm System | |||
| None | |||||


























