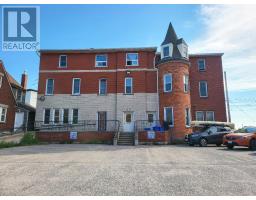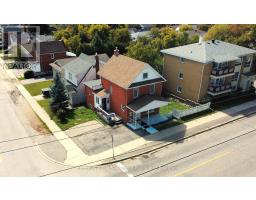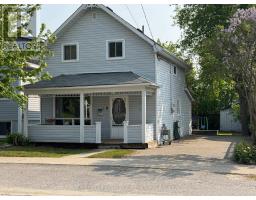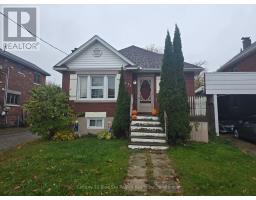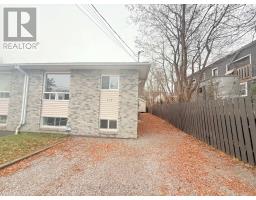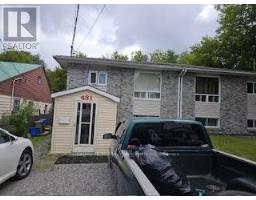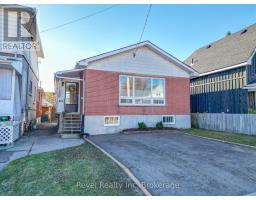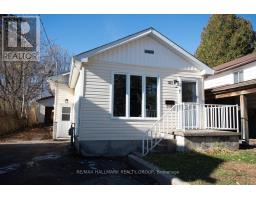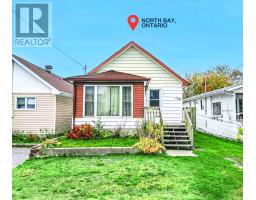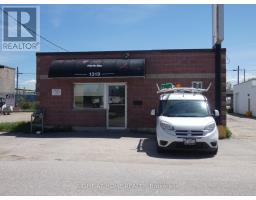575 JANE STREET, North Bay (Central), Ontario, CA
Address: 575 JANE STREET, North Bay (Central), Ontario
Summary Report Property
- MKT IDX12406575
- Building TypeHouse
- Property TypeSingle Family
- StatusBuy
- Added9 weeks ago
- Bedrooms6
- Bathrooms3
- Area2000 sq. ft.
- DirectionNo Data
- Added On16 Sep 2025
Property Overview
Nestled in the desirable west end of the city, this six bedroom century home offers the perfect blend of timeless charm and modern convenience. The house has seen updated wiring, new flooring and paint, renovated bathrooms, an updated heating system and energy efficient windows to ensure comfort and peace of mind. The interior boasts generously proportioned rooms, perfect for family gatherings and entertaining guests. High ceilings and large window flood the home with natural light. Residents will find easy access to schools (elementary through post-secondary), shopping, downtown, restaurants and more. Lake Nipissing is just a stone's throw away, offering endless opportunities for outdoor enjoyment. The bus route, leading directly to the university and college is also close by and as such, this home not only offers a wonderful place to live but also holds excellent investment potential in the real estate market. Four bedrooms are currently leased on a month to month basis. The main floor den area has been separated from the main home and is currently being leased as a bachelor apartment (no kitchen), with its own entrance. This space can easily be opened back up to the main home. Come see all the charm that this home has to offer. (id:51532)
Tags
| Property Summary |
|---|
| Building |
|---|
| Land |
|---|
| Level | Rooms | Dimensions |
|---|---|---|
| Second level | Bedroom | 3.96 m x 2.51 m |
| Bedroom | 2.95 m x 2.95 m | |
| Bedroom | 3.4 m x 3.05 m | |
| Primary Bedroom | 3.35 m x 3.17 m | |
| Third level | Bedroom | 3.94 m x 3.38 m |
| Bedroom | 3.73 m x 3.35 m | |
| Main level | Foyer | 3.43 m x 2.29 m |
| Kitchen | 3.45 m x 3.45 m | |
| Other | 9.22 m x 3.45 m | |
| Den | 4.37 m x 3.94 m |
| Features | |||||
|---|---|---|---|---|---|
| Flat site | Level | No Garage | |||
| Water meter | Water Heater | Stove | |||
| Washer | Refrigerator | ||||














































