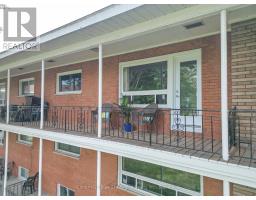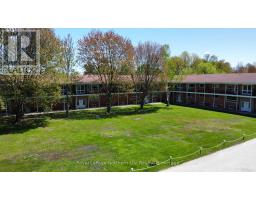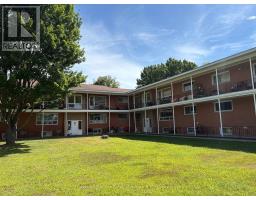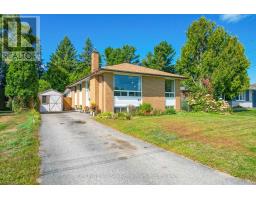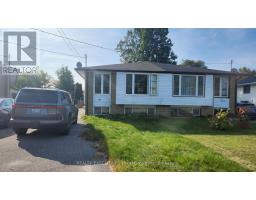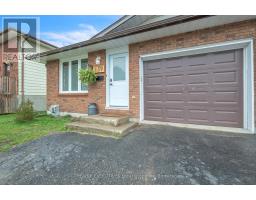10 MARIAH STREET, North Bay (Ferris), Ontario, CA
Address: 10 MARIAH STREET, North Bay (Ferris), Ontario
Summary Report Property
- MKT IDX12495710
- Building TypeHouse
- Property TypeSingle Family
- StatusBuy
- Added3 days ago
- Bedrooms4
- Bathrooms3
- Area700 sq. ft.
- DirectionNo Data
- Added On31 Oct 2025
Property Overview
Welcome to 10 Mariah, a quality-built Ferreira 3+1 bedroom semi-detached home located in a quiet, family-oriented subdivision. Built in 1998, this well-cared-for property offers a wonderful blend of comfort, functionality, and classic charm. The main level features beautiful oak flooring and railings, a spacious kitchen with a bright eat-in area, and a formal dining room perfect for family meals or entertaining guests. Each level is equipped with its own washroom for added convenience, and the large primary bedroom includes a walk-in closet and ample natural light. Patio doors from the kitchen lead to a generous deck overlooking the fenced backyard, complete with an above-ground pool - ideal for enjoying warm summer days and backyard gatherings. The yard provides both privacy and security, making it a great space for family relaxation and outdoor fun. The lower level offers additional living space with a finished rec room and extra bedroom, perfect for guests, a home office, or growing families. Lovingly maintained and move-in ready, this home showcases pride of ownership throughout. A wonderful opportunity to own a solid, family-friendly home in an established area and ready for you to move in and enjoy! (id:51532)
Tags
| Property Summary |
|---|
| Building |
|---|
| Land |
|---|
| Level | Rooms | Dimensions |
|---|---|---|
| Second level | Primary Bedroom | 5.08 m x 3.78 m |
| Bedroom 2 | 3.47 m x 2.87 m | |
| Bedroom 3 | 2.66 m x 3.81 m | |
| Other | 1.77 m x 1.57 m | |
| Bathroom | Measurements not available | |
| Laundry room | 1.72 m x 1.57 m | |
| Lower level | Bedroom 4 | 5.43 m x 3.65 m |
| Recreational, Games room | 4.87 m x 3.58 m | |
| Utility room | 3.65 m x 1.8 m | |
| Bathroom | Measurements not available | |
| Main level | Living room | 4.95 m x 3.65 m |
| Kitchen | 5.71 m x 3.78 m | |
| Dining room | 3.42 m x 2.71 m | |
| Bathroom | Measurements not available |
| Features | |||||
|---|---|---|---|---|---|
| Level | No Garage | Dishwasher | |||
| Stove | Refrigerator | Central air conditioning | |||
| Air exchanger | |||||




















































