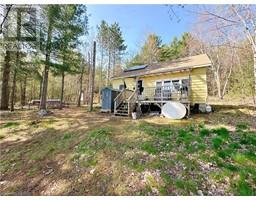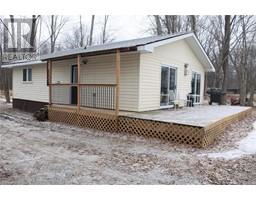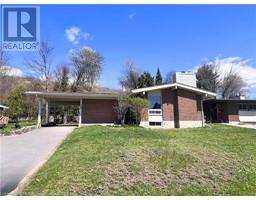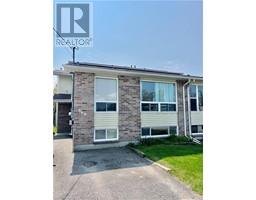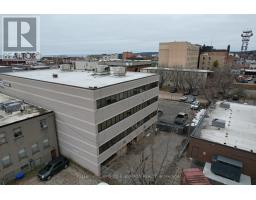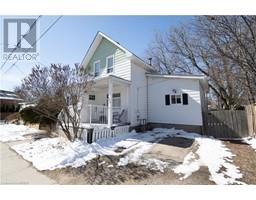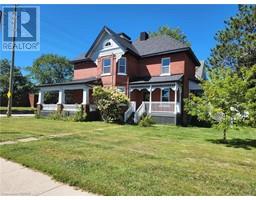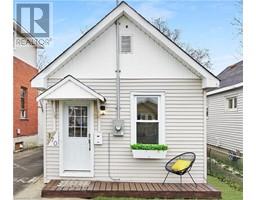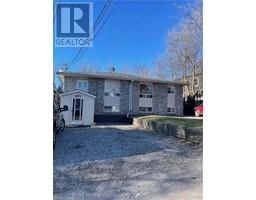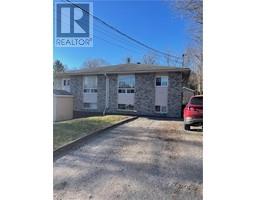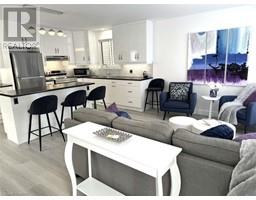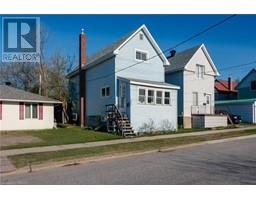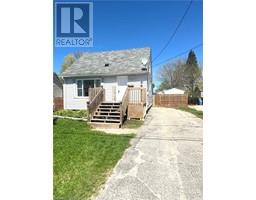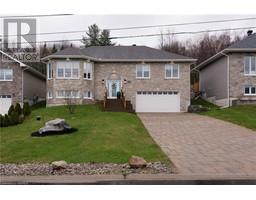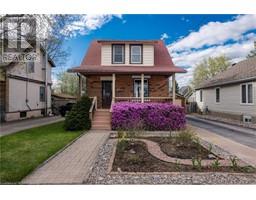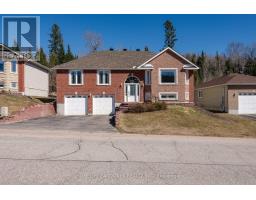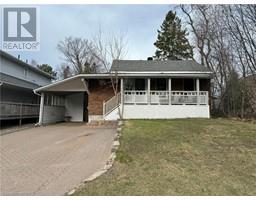4 ZEPHYR Heights Airport, North Bay, Ontario, CA
Address: 4 ZEPHYR Heights, North Bay, Ontario
Summary Report Property
- MKT ID40579816
- Building TypeHouse
- Property TypeSingle Family
- StatusBuy
- Added2 weeks ago
- Bedrooms3
- Bathrooms3
- Area1625 sq. ft.
- DirectionNo Data
- Added On04 May 2024
Property Overview
This stunning home, built in 2020, is nestled on a tranquil cul-de-sac in the prestigious Airport Hill area, boasting captivating curb appeal. The property welcomes you with its open-concept layout featuring elegant hardwood floors throughout the main floor. A highlight is the spacious kitchen which opens onto a deck, perfect for relaxing and enjoying the serene fenced-in backyard. Upstairs, the home offers three inviting bedrooms, including a master suite complete with a walk-in closet and en suite bathroom. The lower level is designed for both comfort and functionality, featuring a generously sized rec room with expansive windows that flood the space with natural light. There's also an office or den area, along with potential for a fourth bedroom, providing ample flexibility. For climate control, the house features forced air gas heating with dual zoning, ensuring optimal comfort on both levels. Additionally, the property includes a one and a half car garage, ideal for storage and protecting vehicles from the elements. Outside, the landscaping is beautifully executed, enhancing the property's overall charm and appeal. Furthermore, the transferrable Tarion warranty offers peace of mind, safeguarding the structural integrity and quality of the home for years to come, making this property an exceptional find in a sought-after location. (id:51532)
Tags
| Property Summary |
|---|
| Building |
|---|
| Land |
|---|
| Level | Rooms | Dimensions |
|---|---|---|
| Basement | 3pc Bathroom | Measurements not available |
| Den | 12'9'' x 14'4'' | |
| Recreation room | 15'11'' x 42'0'' | |
| Other | 11'5'' x 10'7'' | |
| Main level | 4pc Bathroom | Measurements not available |
| Full bathroom | Measurements not available | |
| Kitchen | 27'0'' x 26'0'' | |
| Primary Bedroom | 15'0'' x 12'4'' | |
| Bedroom | 12'4'' x 9'10'' | |
| Bedroom | 11'2'' x 10'0'' |
| Features | |||||
|---|---|---|---|---|---|
| Cul-de-sac | Southern exposure | Automatic Garage Door Opener | |||
| Attached Garage | Central Vacuum - Roughed In | Dishwasher | |||
| Dryer | Microwave | Refrigerator | |||
| Stove | Washer | Window Coverings | |||
| Garage door opener | Central air conditioning | ||||




















































