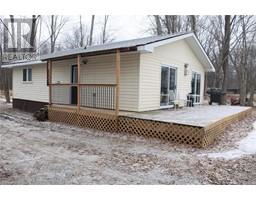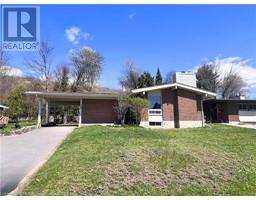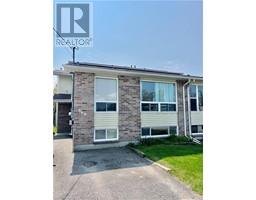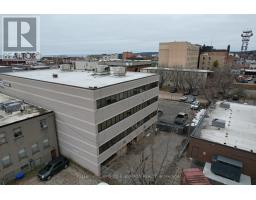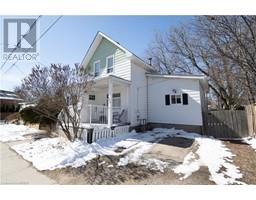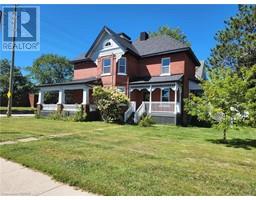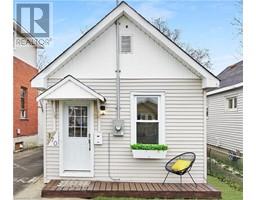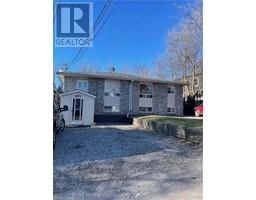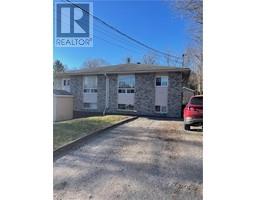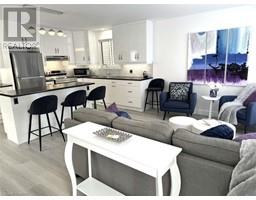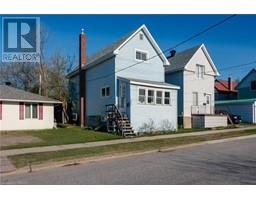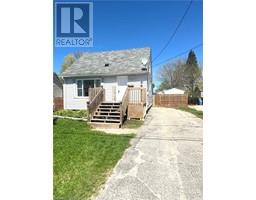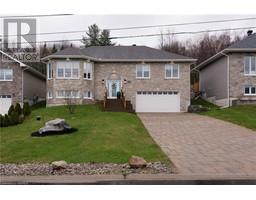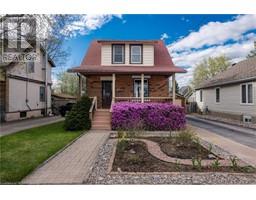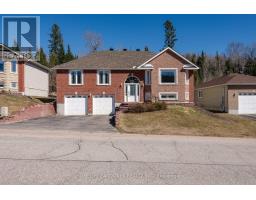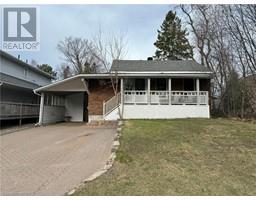644 LAKESHORE Drive Unit# 29 Ferris, North Bay, Ontario, CA
Address: 644 LAKESHORE Drive Unit# 29, North Bay, Ontario
Summary Report Property
- MKT ID40579447
- Building TypeApartment
- Property TypeSingle Family
- StatusBuy
- Added2 weeks ago
- Bedrooms3
- Bathrooms2
- Area1000 sq. ft.
- DirectionNo Data
- Added On04 May 2024
Property Overview
Welcome to your dream home in the heart of Forrest Hill Village! This stunning 2-storey condominium offers the perfect blend of comfort and luxury for discerning buyers. Boasting 3 bedrooms and 2 bathrooms, each level has been meticulously refreshed with a fresh coat of paint, exuding a pristine ambiance throughout. Upstairs you will find same level bedrooms and bathroom. The main level welcomes you with a dining room open to the living room. Walk into the kitchen where you will find ample space and room for a secondary table, brand new stainless steel fridge and stove, and room for additional cabinetry. With an abundance of natural light flooding every corner, this bright and spacious layout is ideal for large families seeking ample room for both relaxation and privacy. Step outside onto the lovely back deck, an ideal setting for hosting BBQs or simply basking in the sun's warmth. The fully fenced backyard provides a secure haven for your furry companions to roam and play freely. Parking in front of the home as well guest parking in the back, with extra space for storage for those with boats and toys! Walking distance to shopping, restaurants and many beaches! Schedule a viewing today to make this home yours! (id:51532)
Tags
| Property Summary |
|---|
| Building |
|---|
| Land |
|---|
| Level | Rooms | Dimensions |
|---|---|---|
| Second level | 4pc Bathroom | Measurements not available |
| Bedroom | 9'5'' x 8'3'' | |
| Bedroom | 12'3'' x 8'0'' | |
| Primary Bedroom | 16'8'' x 11'5'' | |
| Basement | 2pc Bathroom | Measurements not available |
| Recreation room | 12'6'' x 10'6'' | |
| Main level | Kitchen | 16'9'' x 9'10'' |
| Dining room | 10'8'' x 9'10'' | |
| Living room | 16'11'' x 11'0'' |
| Features | |||||
|---|---|---|---|---|---|
| Attached Garage | Dryer | Refrigerator | |||
| Stove | Washer | None | |||









































