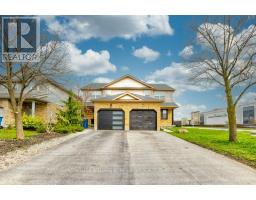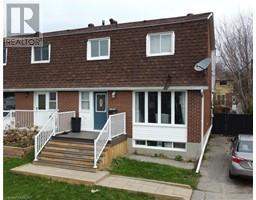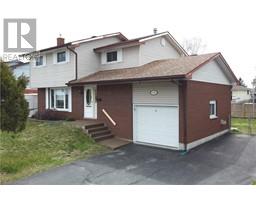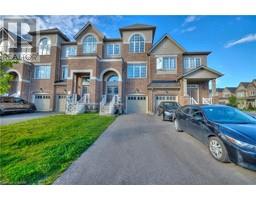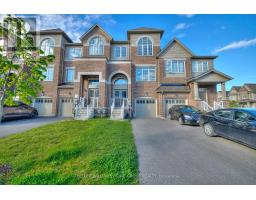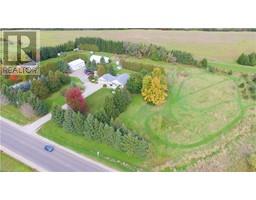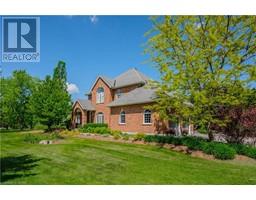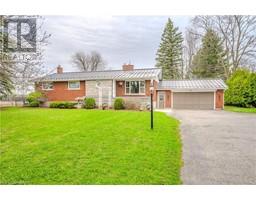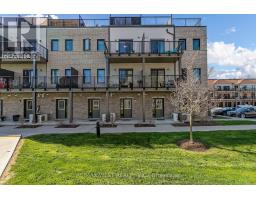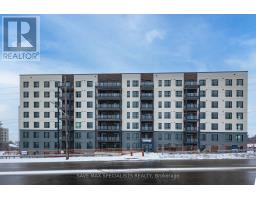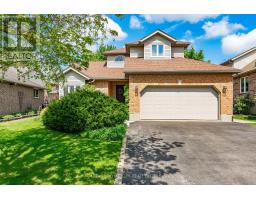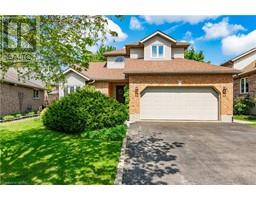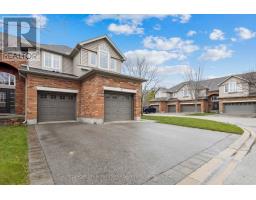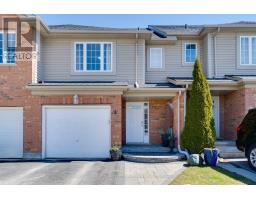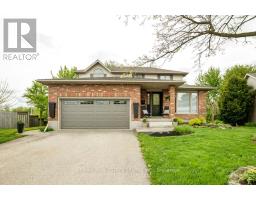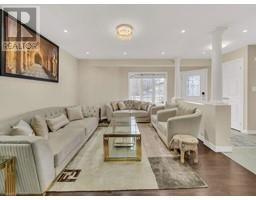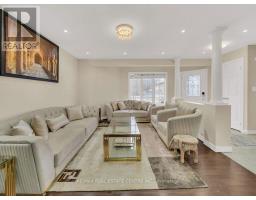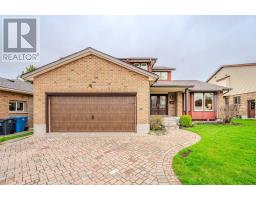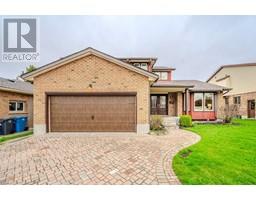1 EUGENE Drive 18 - Pineridge/Westminster Woods, Guelph, Ontario, CA
Address: 1 EUGENE Drive, Guelph, Ontario
Summary Report Property
- MKT ID40580838
- Building TypeHouse
- Property TypeSingle Family
- StatusBuy
- Added2 weeks ago
- Bedrooms3
- Bathrooms3
- Area1721 sq. ft.
- DirectionNo Data
- Added On01 May 2024
Property Overview
Welcome to the vibrancy of Spring, and to your new abode! Nestled in the heart of Guelph's thriving real estate scene, this residence presents an enticing opportunity. Situated in the sought-after Westminster Woods neighborhood, mere moments from lush greenery, recreational parks, bustling shopping centers along Clair Road, a cinema, and esteemed educational institutions. Positioned in the coveted South end, it offers seamless access to the Hanlon/Highway 6, ideal for commuters and active families alike. Inside, revel in the luminous and expansive main level, featuring a generously-sized eat-in kitchen boasting ample storage and counter space. A versatile living room/dining room combination space, a convenient main floor powder room, and sliders leading to your privately fenced backyard complete this level. Ascend to the upper floor to discover three meticulously appointed bedrooms, including one suitable for a serene work-from-home sanctuary. The freshly painted basement awaits your personal touch, offering endless possibilities. This residence is a compelling prospect for investors, first-time homebuyers, and growing families alike. Don't miss out on this exceptional opportunity. Schedule your exclusive tour today! (id:51532)
Tags
| Property Summary |
|---|
| Building |
|---|
| Land |
|---|
| Level | Rooms | Dimensions |
|---|---|---|
| Second level | Bedroom | 10'6'' x 7'11'' |
| Bedroom | 11'2'' x 10'6'' | |
| Primary Bedroom | 17'2'' x 13'6'' | |
| Full bathroom | 7'9'' x 4'10'' | |
| Basement | Laundry room | 11'2'' x 10'4'' |
| Recreation room | 18'6'' x 9'10'' | |
| 4pc Bathroom | 5'0'' x 7'3'' | |
| Main level | Living room | 10'0'' x 9'10'' |
| Kitchen | 11'9'' x 9'0'' | |
| Dining room | 10'0'' x 9'4'' | |
| 2pc Bathroom | 6'9'' x 2'9'' |
| Features | |||||
|---|---|---|---|---|---|
| Corner Site | Attached Garage | Dryer | |||
| Refrigerator | Stove | Water softener | |||
| Washer | Central air conditioning | ||||




















































