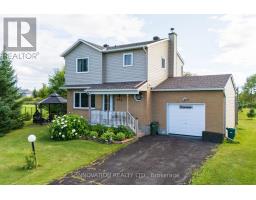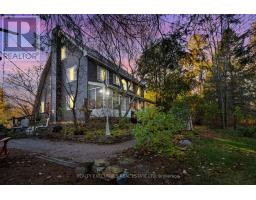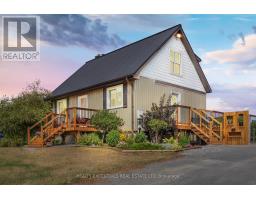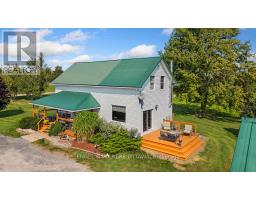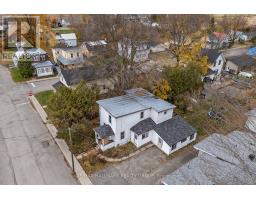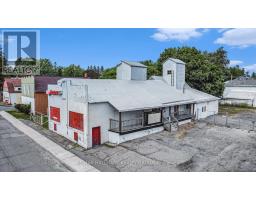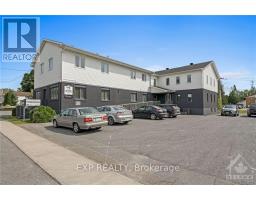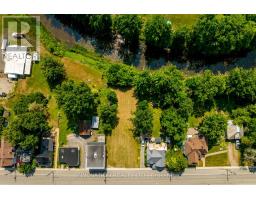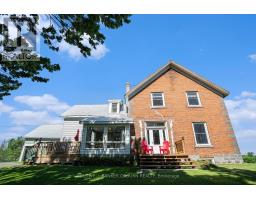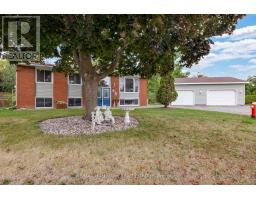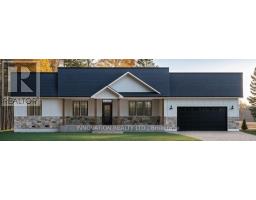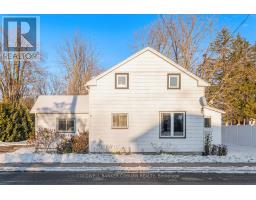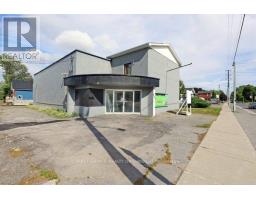12221 ORMOND ROAD, North Dundas, Ontario, CA
Address: 12221 ORMOND ROAD, North Dundas, Ontario
Summary Report Property
- MKT IDX12483491
- Building TypeHouse
- Property TypeSingle Family
- StatusBuy
- Added1 days ago
- Bedrooms3
- Bathrooms3
- Area2000 sq. ft.
- DirectionNo Data
- Added On23 Nov 2025
Property Overview
Welcome to this beautiful country home combining style, elegance, and exceptional craftsmanship throughout. Nestled on a private, 2.58 acre tree-lined lot, this property offers serene living with modern luxury finishes. The heart of the home is the stunning chef's kitchen featuring a gas stove, premium appliances, sleek quartz countertops, and an abundance of custom cabinetry. Thoughtful built-ins are showcased throughout, adding both beauty and practical storage solutions to every space. Enjoy sun-filled living areas, rich hardwood flooring, and timeless architectural details that elevate the home's warm, inviting atmosphere. The exterior is enhanced with Gemstone permanent LED lighting, offering year-round customization and stunning curb appeal at the touch of a button. Perfect for entertaining or unwinding, this private retreat is an exceptional blend of comfort and sophistication-ready to welcome its next owner. (id:51532)
Tags
| Property Summary |
|---|
| Building |
|---|
| Features | |||||
|---|---|---|---|---|---|
| Wooded area | Lane | Attached Garage | |||
| Garage | Garage door opener remote(s) | Water Treatment | |||
| Dishwasher | Dryer | Freezer | |||
| Hood Fan | Oven | Stove | |||
| Washer | Refrigerator | Central air conditioning | |||










































