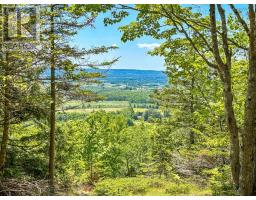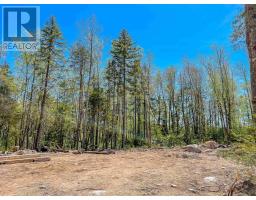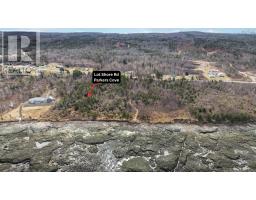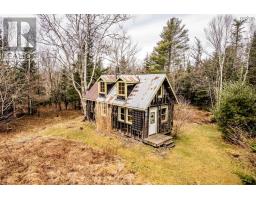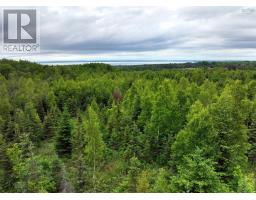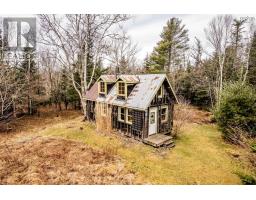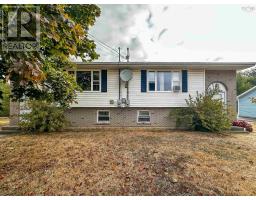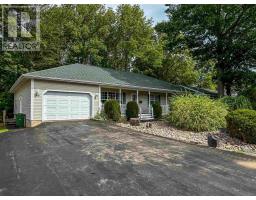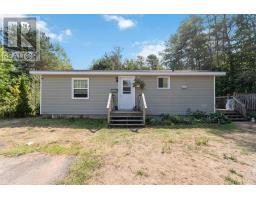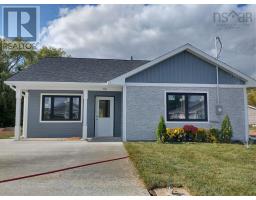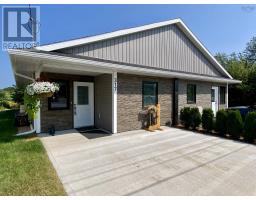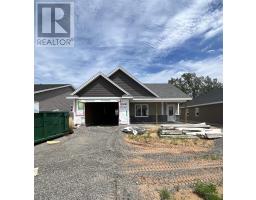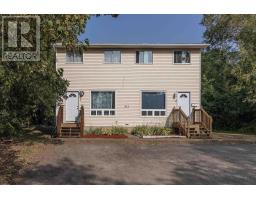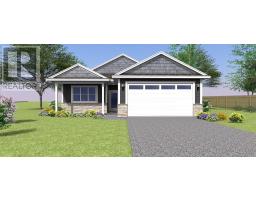298 Lamont Road, North Kentville, Nova Scotia, CA
Address: 298 Lamont Road, North Kentville, Nova Scotia
Summary Report Property
- MKT ID202527000
- Building TypeHouse
- Property TypeSingle Family
- StatusBuy
- Added11 hours ago
- Bedrooms3
- Bathrooms3
- Area1953 sq. ft.
- DirectionNo Data
- Added On05 Nov 2025
Property Overview
Welcome to 298 Lamont Road, where thoughtful design meets low-maintenance living in this beautifully constructed semi-detached home. Built with quality materials and energy-efficient features, this property provides year-round comfort and lasting value. The spacious entryway leads to a flexible lower level that can adapt to your lifestyle a large bedroom that could serve as a primary suite, in-law suite, or potential rental space. It includes a walk-in three-piece bathroom and is plumbed and wired for a kitchenette, offering the option for a private living area or guest accommodation. Upstairs, an open-concept design creates a bright and welcoming main living space. The modern kitchen features quartz countertops, a large central island, and excellent flow into the living and dining areas. From here, step out to the deck and patio area with a privacy fence backing onto peaceful green space perfect for relaxing or entertaining. Two bedrooms, a full bathroom, an office hardwired for internet and a half bath complete this level, offering plenty of space for work and family needs. Practical touches throughout make life easy: a laundry room, utility room, and ample storage are located on the main level, along with access to the heated and wired single-car garage. With durable steel siding, a metal roof, and excellent insulation, this home is built for efficiency. Electric baseboard heating and heat pumps in every bedroom ensure comfortable heating and cooling year-round. Ideally located within walking distance to Valley Regional Hospital, close to amenities, and just 1 hour and 10 minutes to the Halifax Airport, this property combines smart design, versatility, and modern comfort in a quiet Kentville setting. (id:51532)
Tags
| Property Summary |
|---|
| Building |
|---|
| Level | Rooms | Dimensions |
|---|---|---|
| Second level | Bath (# pieces 1-6) | 4.9 x 11.8 (4pc) |
| Bedroom | 13.5 x 10.4 | |
| Bedroom | 11.10 x 10.2 +jog | |
| Bath (# pieces 1-6) | 6.5 x 6.7 (2pc) | |
| Dining room | 8.5 x 10.5 | |
| Living room | 17.6 x 8.5 | |
| Kitchen | 13.11 x 13.1 | |
| Main level | Primary Bedroom | 20.1 x 10.7 +5.5 x 5.11 +jog |
| Ensuite (# pieces 2-6) | 9. x 5.6 (3pc) | |
| Foyer | 29.9 x 5.9 | |
| Laundry room | 7.6 x 6.5 | |
| Storage | 6.11 x 5.5 |
| Features | |||||
|---|---|---|---|---|---|
| Garage | Attached Garage | Paved Yard | |||
| Shared | Stove | Dishwasher | |||
| Microwave Range Hood Combo | Refrigerator | Wall unit | |||
| Heat Pump | |||||














































