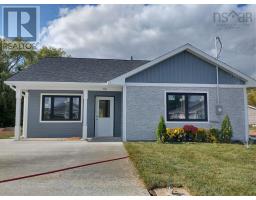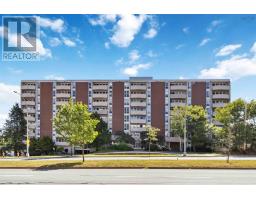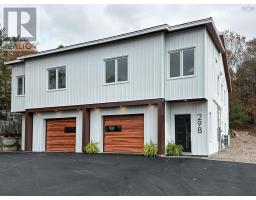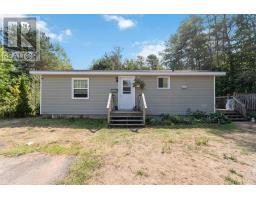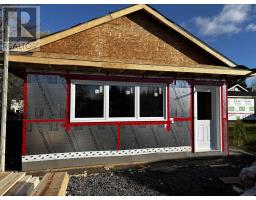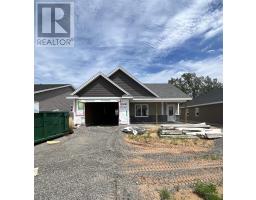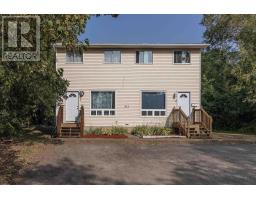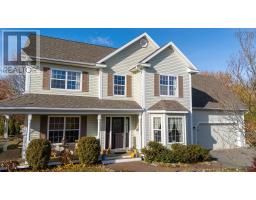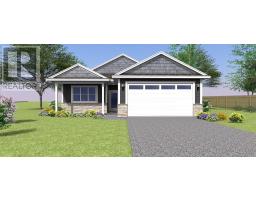317 Nichols Avenue, North Kentville, Nova Scotia, CA
Address: 317 Nichols Avenue, North Kentville, Nova Scotia
Summary Report Property
- MKT ID202518756
- Building TypeHouse
- Property TypeSingle Family
- StatusBuy
- Added10 weeks ago
- Bedrooms2
- Bathrooms1
- Area952 sq. ft.
- DirectionNo Data
- Added On03 Oct 2025
Property Overview
Visit REALTOR® website for additional information. Brand-new semi-detached home by EcoStar Homes, a builder known for superior craftsmanship & exceptional energy efficiency. This 2-bed, plus den, 1-bath design features an open-concept kitchen & living area, stainless steel appliances, pantry for extra storage, & a separate laundry room with stackable washer/dryer. The versatile den off the entry is ideal for a home office or guest space. The modern bath offers a walk-in shower with sliding glass doors. Built to impress with super-insulated construction, Energy Star certification, HRV system, & hybrid electric hot water heater for low operating costs. Outside, enjoy a concrete driveway, landscaped yard, backyard shed, & walkway. Includes an 8-year LUX Home Warranty & 1-year builder warranty.This was previously a show home and has buidler upgrades such as apliances, trim, plumbing & light fixtures as well as an $8000 shed. Located just minutes from Kentville amenities, this home combines comfort, style, & affordability. (id:51532)
Tags
| Property Summary |
|---|
| Building |
|---|
| Level | Rooms | Dimensions |
|---|---|---|
| Main level | Eat in kitchen | 16.3x9 |
| Living room | 16.3x10 | |
| Primary Bedroom | 12x11 | |
| Bedroom | 9x9 | |
| Den | 11x9 | |
| Bath (# pieces 1-6) | 5x10 | |
| Laundry / Bath | 6x7 |
| Features | |||||
|---|---|---|---|---|---|
| Level | Concrete | Stove | |||
| Dishwasher | Dryer | Washer | |||
| Microwave Range Hood Combo | Refrigerator | Wall unit | |||
| Heat Pump | |||||
















