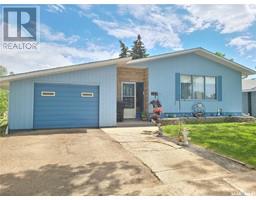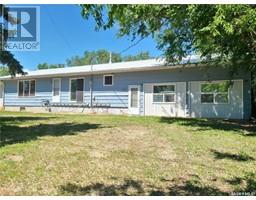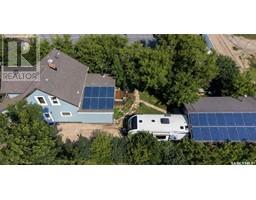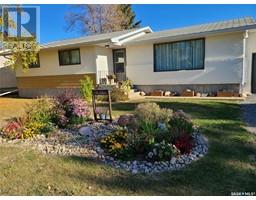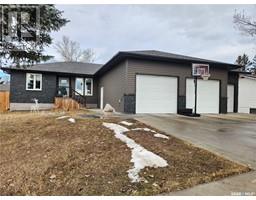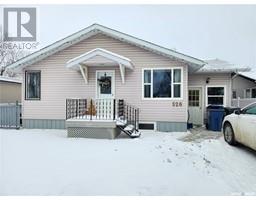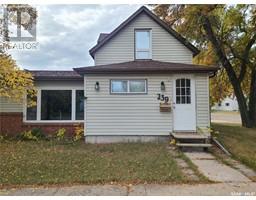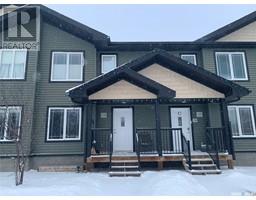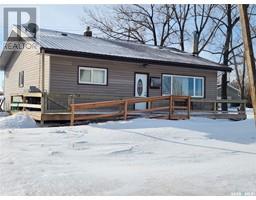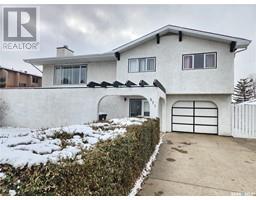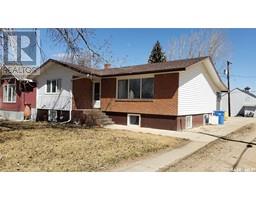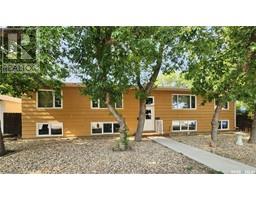225 3rd STREET, North Weyburn, Saskatchewan, CA
Address: 225 3rd STREET, North Weyburn, Saskatchewan
Summary Report Property
- MKT IDSK970235
- Building TypeHouse
- Property TypeSingle Family
- StatusBuy
- Added2 weeks ago
- Bedrooms3
- Bathrooms2
- Area1805 sq. ft.
- DirectionNo Data
- Added On23 May 2024
Property Overview
Welcome to 225 3rd St in North Weyburn, just a 5 minute drive to Weyburn's east side and features City of Weyburn water and sewer services. This meticulously cared for home is coming in at over 1800 square feet and is looking for a new family! The foorplan includes a generously sized Primary bedroom with a spa like 5 piece ensuite with a corner jet tub, stand up shower and two vanities. The welcoming living room is bathed in natural light and holds lots of room for visiting or big family gatherings. There is a great office space that could easily be another bedroom, 2 more nicely sized bedrooms, main bathroom and mud/laundry room and lots of closet storage space available. The kitchen features a corner pantry, with plenty of cupboard and counter space, next to the dining room that offers access to the deck and beautifully fenced backyard complete with garden boxes, and loads of room for the kids to run and play. There is additional parking behind the large garage that boasts tons of storage, lots of room to park and work on projects. The garage is wired with it's own 100 amp panel, and has recently had a new garage door opener installed. There is an RV plug at the north side of the garage for easy access to load and unload the camper in the driveway. Siding replaced in 2012, shingles 2018, water heater 2023. There is so much waiting for you here, contact for your personal tour today! (id:51532)
Tags
| Property Summary |
|---|
| Building |
|---|
| Land |
|---|
| Level | Rooms | Dimensions |
|---|---|---|
| Main level | Living room | 20'5 x 17'8 |
| Dining room | 15'3 x 13'7 | |
| Kitchen | 12'7 x 12'4 | |
| Enclosed porch | 4'7 x 9'9 | |
| Other | 7'4 x 5'8 | |
| Primary Bedroom | 11'10 x 13'10 | |
| 5pc Ensuite bath | xx x xx | |
| Office | 10'11 x 12'10 | |
| Bedroom | 10'3 x 10'10 | |
| 4pc Bathroom | xx x xx | |
| Bedroom | 10'3 x 10'0 |
| Features | |||||
|---|---|---|---|---|---|
| Treed | Rectangular | Detached Garage | |||
| Parking Space(s)(6) | Refrigerator | Dishwasher | |||
| Microwave | Garburator | Window Coverings | |||
| Garage door opener remote(s) | Stove | Central air conditioning | |||




















































