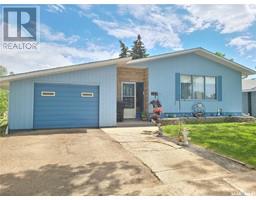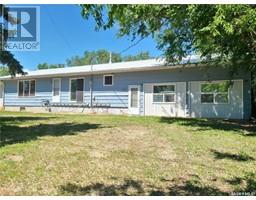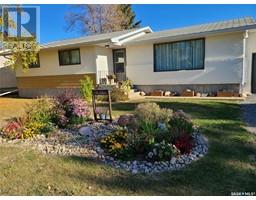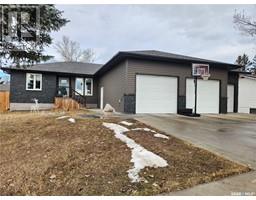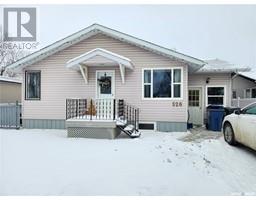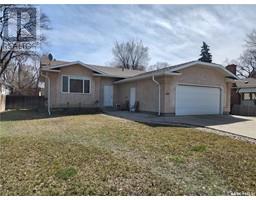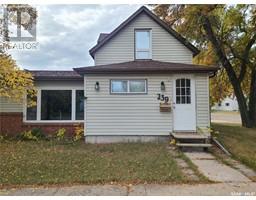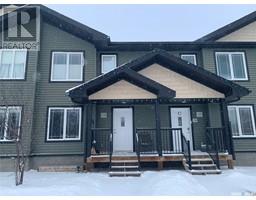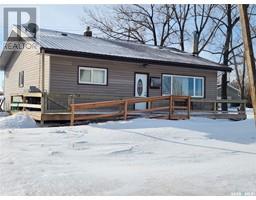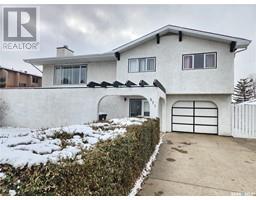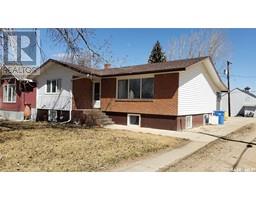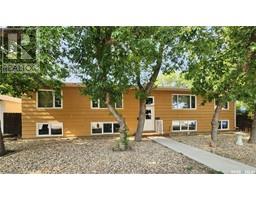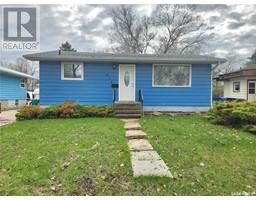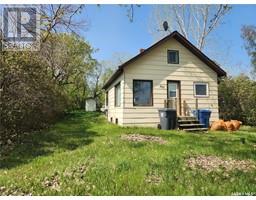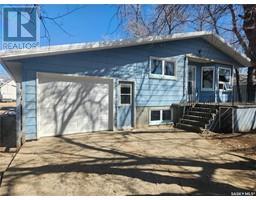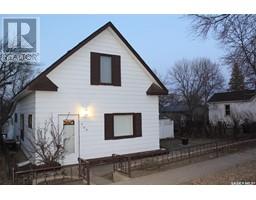509 Mann AVENUE, Radville, Saskatchewan, CA
Address: 509 Mann AVENUE, Radville, Saskatchewan
Summary Report Property
- MKT IDSK935418
- Building TypeHouse
- Property TypeSingle Family
- StatusBuy
- Added47 weeks ago
- Bedrooms3
- Bathrooms2
- Area1034 sq. ft.
- DirectionNo Data
- Added On03 Jul 2023
Property Overview
This one & a half storey character home is ready to welcome a new family! Spacious main areas include a living room complete with a wood burning stove, dining area, kitchen with loads of cupboards, a huge pantry, and ample counter space, a foyer area that would be perfect for an office/playroom, and a family room to watch TV or play games. The character of the staircase and banister leading upstairs suit the layout of this home perfectly. The large master bedroom features a walk in closet and floor to ceiling storage cupboard. 2 more bedrooms and a 4 pc bathroom complete the upper level. This house features hardwood flooring throughout, with the exception of the bathrooms, and living room. Laundry and plenty of storage space, including a cold room in the basement. This home has newly installed SOLAR that will save the new owners significantly on their power bill, a new electrical service, and also a new reverse osmosis system for the next owners to enjoy.! There is a quaint deck space at the front of the house, as well as a 12' X 7.5' deck in the backyard, with access from the french doors off the living room. The backyard is partially fenced, complete with a dog run. This property also features a 18' X 28' heated garage, with a large workbench area and shelves for storage. Contact the listing agent to schedule your own private viewing! (id:51532)
Tags
| Property Summary |
|---|
| Building |
|---|
| Land |
|---|
| Level | Rooms | Dimensions |
|---|---|---|
| Second level | Primary Bedroom | Measurements not available |
| Bedroom | Measurements not available | |
| Bedroom | Measurements not available | |
| 4pc Bathroom | xx x xx | |
| Basement | Laundry room | Measurements not available |
| Main level | Enclosed porch | Measurements not available |
| Kitchen | Measurements not available | |
| Dining room | Measurements not available | |
| Living room | Measurements not available | |
| 2pc Bathroom | xx x xx | |
| Family room | Measurements not available | |
| Foyer | Measurements not available |
| Features | |||||
|---|---|---|---|---|---|
| Treed | Rectangular | Detached Garage | |||
| Heated Garage | Parking Space(s)(5) | Washer | |||
| Refrigerator | Dishwasher | Dryer | |||
| Window Coverings | Stove | Central air conditioning | |||




















































