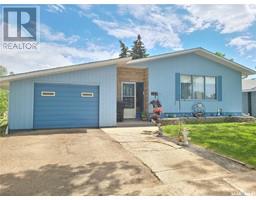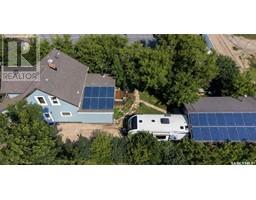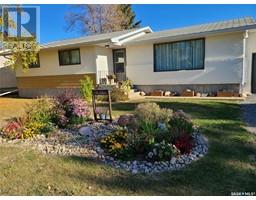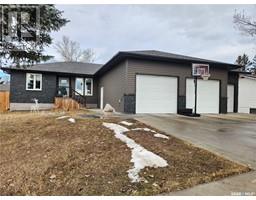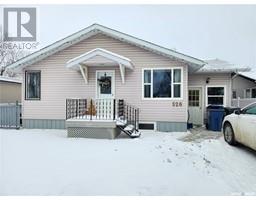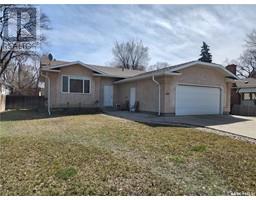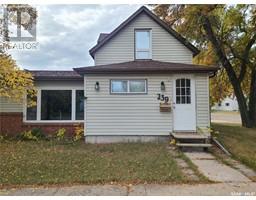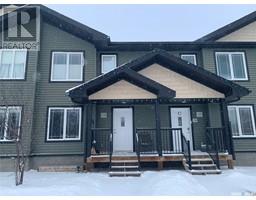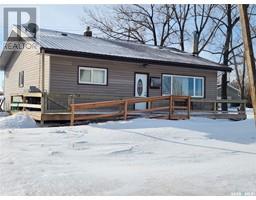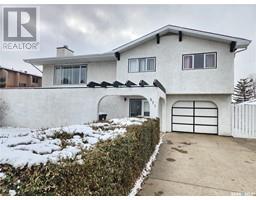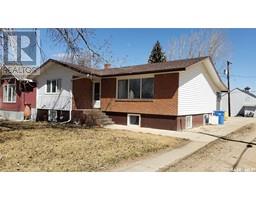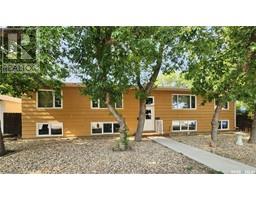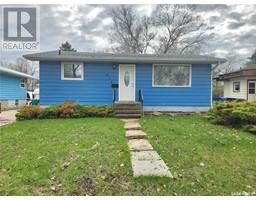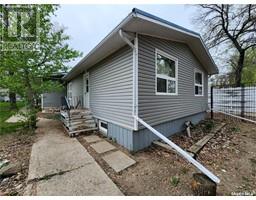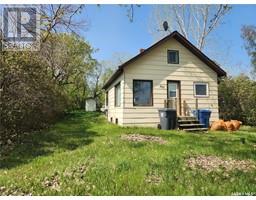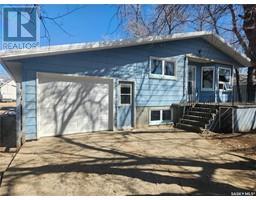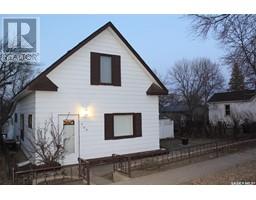202 Labbie STREET, Radville, Saskatchewan, CA
Address: 202 Labbie STREET, Radville, Saskatchewan
Summary Report Property
- MKT IDSK934605
- Building TypeHouse
- Property TypeSingle Family
- StatusBuy
- Added47 weeks ago
- Bedrooms5
- Bathrooms2
- Area2024 sq. ft.
- DirectionNo Data
- Added On23 Jun 2023
Property Overview
Welcome to 202 Labbie St in Radville! This property features a home with very large living spaces, and a MASSIVE 40 x 60 attached garage. Entering, you are greeted to a spacious porch, a living room area, and a bedroom. Up a few steps to the main house brings you to the laundry and bathroom, that features a large jet tub. The kitchen/dining room are spacious, and the living room is oversized, perfect for when all of the family comes to visit. There are 3 bedrooms on the main floor, one with a giant walk in closet, and a cold storage area as well. The basement has another 2 bedrooms, 2 living areas, utility rooms, and a ton of storage space. The dream garage is fully finished, insulated and has a high efficient furnace. There is a mezzanine for storage, hot and cold water, floor drains, with a 10x20 door. Perfect for anyone with a lot of toys, vehicles, or just looking for space to work. House and shop feature maintenance free metal roofs, situated on two lots, on the outskirts of town. Town water, sewer, and garbage/recycling pick up. Contact the listing agent to see this one today! (id:51532)
Tags
| Property Summary |
|---|
| Building |
|---|
| Level | Rooms | Dimensions |
|---|---|---|
| Basement | Utility room | xx x xx |
| Other | 9'5 x 23'10 | |
| Bedroom | 8'10 x 9'1 | |
| Bedroom | 10'1 x 18'8 | |
| Living room | 18'8 x 16'5 | |
| Main level | Bedroom | 10'0 x 11'6 |
| Bedroom | 9'8 x 10'2 | |
| 4pc Bathroom | xx x xx | |
| Living room | 25'4 x 13'10 | |
| Laundry room | xx x xx | |
| Kitchen/Dining room | 13'4 x 19'10 | |
| Living room | 15'6 x 9'6 | |
| Den | 11'6 x 13'7 | |
| Enclosed porch | 13'6 x 12'4 | |
| Bedroom | 14'9 x 13'2 | |
| Foyer | 9'6 x 14'0 |
| Features | |||||
|---|---|---|---|---|---|
| Treed | Rectangular | Attached Garage | |||
| Gravel | Parking Space(s)(20) | Washer | |||
| Refrigerator | Dryer | Garburator | |||
| Window Coverings | Storage Shed | Stove | |||
| Central air conditioning | |||||



































