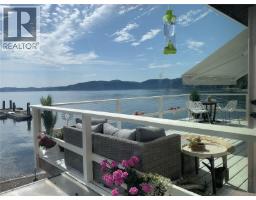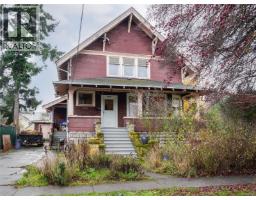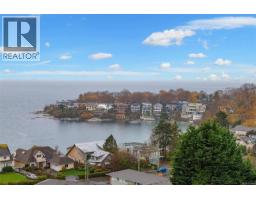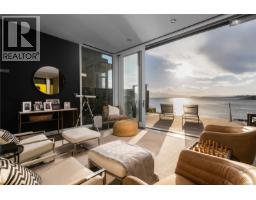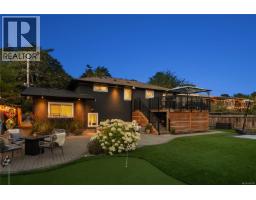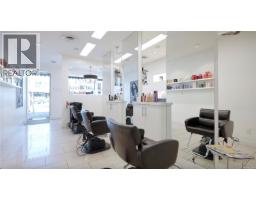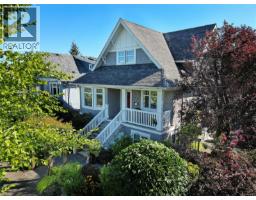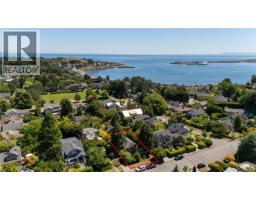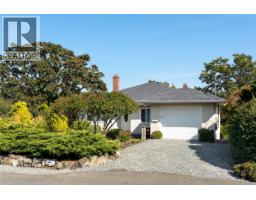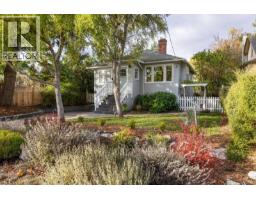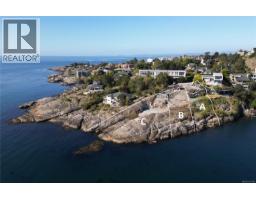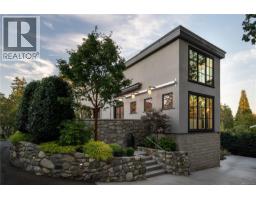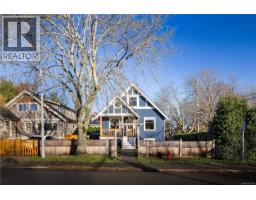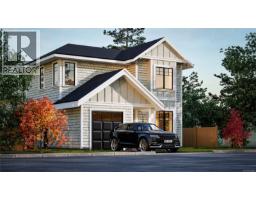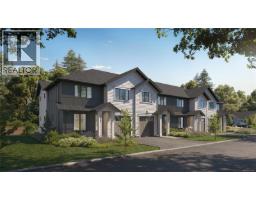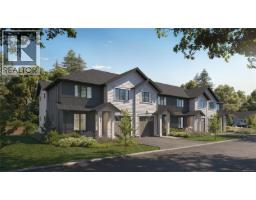200 2747 Satellite St Satellite Apartments, Oak Bay, British Columbia, CA
Address: 200 2747 Satellite St, Oak Bay, British Columbia
Summary Report Property
- MKT ID1014308
- Building TypeApartment
- Property TypeSingle Family
- StatusBuy
- Added12 weeks ago
- Bedrooms3
- Bathrooms2
- Area1731 sq. ft.
- DirectionNo Data
- Added On14 Oct 2025
Property Overview
Spectacular Ocean and Mt. Baker Views from this more than 1700 sq. ft., 3 bedroom, 2 bathroom condominium. See floor plans. Large living room with ocean views and a separate dining room. In addition to the 1700+ sq. ft of living space, there is an additional 342 sq. ft. covered deck with access from the primary bedroom. Suite includes a dishwasher and stacked washer/dryer. There are windows on three sides of this unit, allowing for lots of light. Situated in beautiful South Oak Bay with a short walk to the waterfront and beach access points. This is an adult 55+ building. One indoor cat permitted. No rentals permitted. Nestled beside the Oak Bay Beach Hotel, on a no-through street, affording a two-minute walk to the Oak Bay Marina and only a few minutes further to the Oak Bay Village, you will quickly become accustomed to the uniqueness of this quiet, safe and meticulously manicured neighbourhood. Close to all amenities including doctor's offices, dentists, lawyers, banks, groceries, pharmacy and restaurants; the Oak Bay Village has just about everything you require. A walker's seaside dream. Call us to arrange a visit to this rare property at this affordable asking price. (id:51532)
Tags
| Property Summary |
|---|
| Building |
|---|
| Level | Rooms | Dimensions |
|---|---|---|
| Main level | Patio | 20' x 16' |
| Bathroom | 4-Piece | |
| Ensuite | 4-Piece | |
| Laundry room | 9' x 8' | |
| Bedroom | 19' x 12' | |
| Bedroom | 13' x 13' | |
| Primary Bedroom | 14' x 13' | |
| Kitchen | 12' x 8' | |
| Dining room | 15' x 12' | |
| Living room | 25' x 14' | |
| Entrance | 8' x 7' |
| Features | |||||
|---|---|---|---|---|---|
| Marine Oriented | Carport | None | |||































