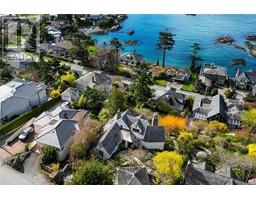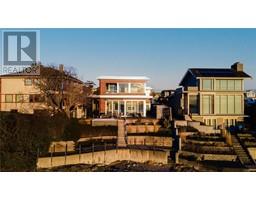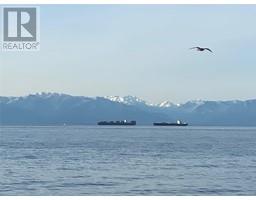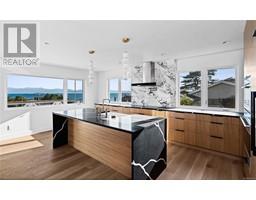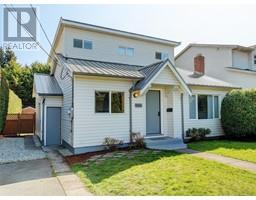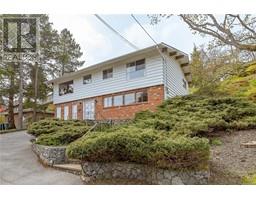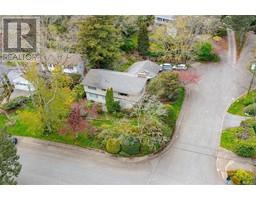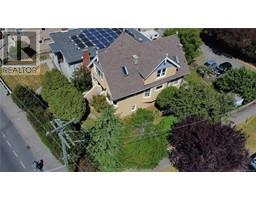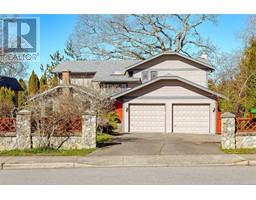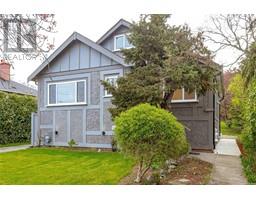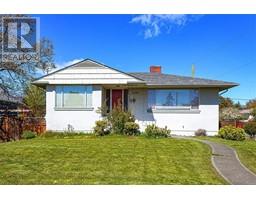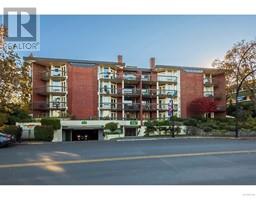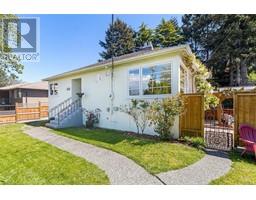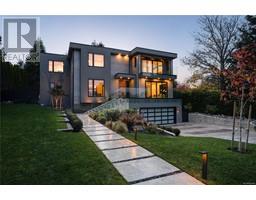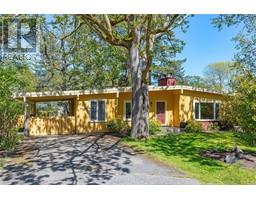455 Victoria Ave South Oak Bay, Oak Bay, British Columbia, CA
Address: 455 Victoria Ave, Oak Bay, British Columbia
Summary Report Property
- MKT ID961606
- Building TypeHouse
- Property TypeSingle Family
- StatusBuy
- Added2 weeks ago
- Bedrooms3
- Bathrooms3
- Area2669 sq. ft.
- DirectionNo Data
- Added On03 May 2024
Property Overview
Nestled in the heart of South Oak Bay, this charming character home offers a tranquil retreat just steps from the oceanfront, schools, and all of Oak Bay’s amenities. The property features a spacious 1-bedroom suite, perfect for guests, complete with its own kitchen, laundry facilities, and private entry. The main floor welcomes you with a large living room featuring a cozy gas fireplace, a dining room, and a bright, east-facing kitchen with a pantry and access to the sun-drenched deck. Upstairs, enjoy a quiet retreat with two spacious bedrooms, each boasting walk-in closets, plus a flexible family room (or potential third bedroom), an adjacent office space, and a convenient second laundry room equipped with modern appliances. Less than a block from McNeill Bay waterfront and within walking distance to the Victoria Golf Course, Oak Bay Village shops, and cafes, this home offers a beautiful fully fenced private garden area, providing peaceful surroundings with easy access to amenities. Tucked away on a quiet street, this is a rare opportunity to own a piece of South Oak Bay's coveted lifestyle. Experience the charm and convenience of this home - schedule your viewing today! (id:51532)
Tags
| Property Summary |
|---|
| Building |
|---|
| Level | Rooms | Dimensions |
|---|---|---|
| Second level | Laundry room | 10 ft x 6 ft |
| Office | 13 ft x 6 ft | |
| Family room | 13 ft x 13 ft | |
| Bedroom | 13 ft x 10 ft | |
| Bathroom | 4-Piece | |
| Primary Bedroom | 13 ft x 11 ft | |
| Lower level | Workshop | 14 ft x 11 ft |
| Storage | 24 ft x 5 ft | |
| Laundry room | 8 ft x 5 ft | |
| Bedroom | 15 ft x 9 ft | |
| Bathroom | 4-Piece | |
| Kitchen | 11 ft x 8 ft | |
| Living room | 16 ft x 12 ft | |
| Main level | Bathroom | 2-Piece |
| Kitchen | 11 ft x 12 ft | |
| Entrance | 13 ft x 6 ft | |
| Dining room | 15 ft x 14 ft | |
| Living room | 20 ft x 15 ft | |
| Entrance | 4 ft x 4 ft |
| Features | |||||
|---|---|---|---|---|---|
| Other | None | ||||





































