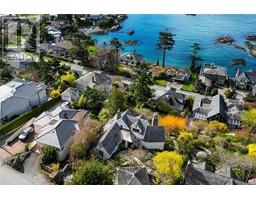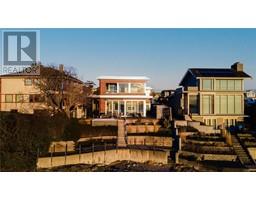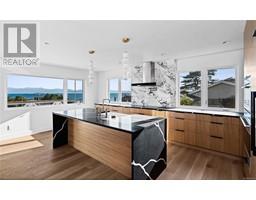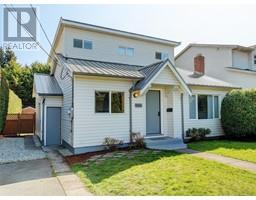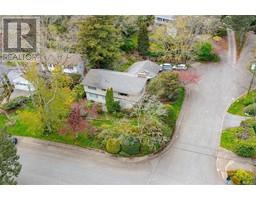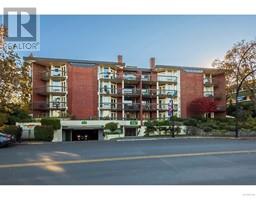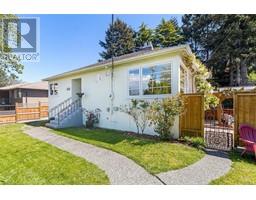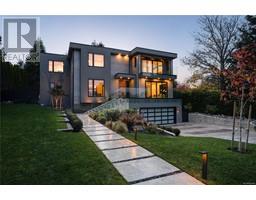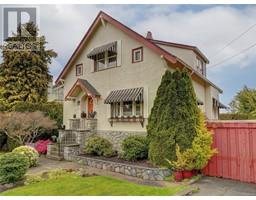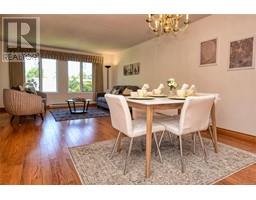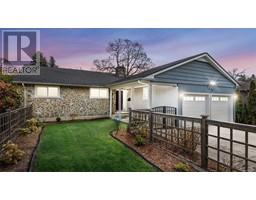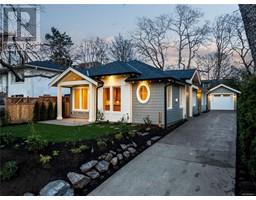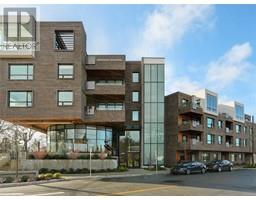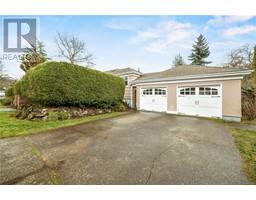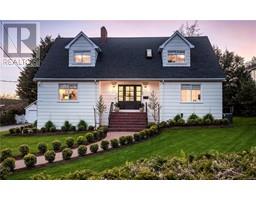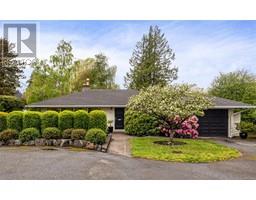2090 Cadboro Bay Rd North Oak Bay, Oak Bay, British Columbia, CA
Address: 2090 Cadboro Bay Rd, Oak Bay, British Columbia
Summary Report Property
- MKT ID962956
- Building TypeDuplex
- Property TypeSingle Family
- StatusBuy
- Added-6 seconds ago
- Bedrooms4
- Bathrooms3
- Area2736 sq. ft.
- DirectionNo Data
- Added On07 May 2024
Property Overview
Legal non-conforming 1909 character duplex located on a prominent corner in Oak Bay with laneway access. Tremendous potential as a holding for re-development. Close to schools, shopping, and across from commercial and multi-family apartments. Zoned RM-3. Upgraded over the past several years with vinyl glazed windows, roof, 200amp service with separate meters, and laundry for each suite. The main suite provides 3 bedrooms and 1.5 baths on 2 levels and is occupied by long-term tenants, the upper suite is light and bright with 3 skylights and provides one bedroom and a large living room and kitchen. Character features include wood moldings and mantles and stained glass. The property is partially fenced and private from the road. Laneway parking provides additional revenue potential for daytime local area businesses. Tenanted please do not access property without listing agent's consent. (id:51532)
Tags
| Property Summary |
|---|
| Building |
|---|
| Land |
|---|
| Level | Rooms | Dimensions |
|---|---|---|
| Second level | Laundry room | 2 ft x 2 ft |
| Kitchen | 17 ft x 11 ft | |
| Bathroom | 4-Piece | |
| Bedroom | 13 ft x 13 ft | |
| Living room | 16 ft x 16 ft | |
| Lower level | Storage | 14 ft x 11 ft |
| Laundry room | 22 ft x 12 ft | |
| Bathroom | 2-Piece | |
| Office | 13 ft x 8 ft | |
| Bedroom | 13 ft x 11 ft | |
| Main level | Dining room | 10 ft x 9 ft |
| Kitchen | 13 ft x 11 ft | |
| Bedroom | 12 ft x 9 ft | |
| Bathroom | 4-Piece | |
| Family room | 15 ft x 13 ft | |
| Bedroom | 13 ft x 12 ft | |
| Entrance | 8 ft x 5 ft |
| Features | |||||
|---|---|---|---|---|---|
| Central location | Level lot | Corner Site | |||
| Irregular lot size | Refrigerator | Stove | |||
| Washer | Dryer | None | |||

























