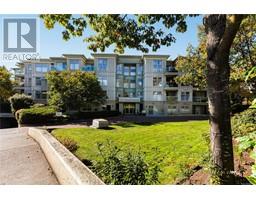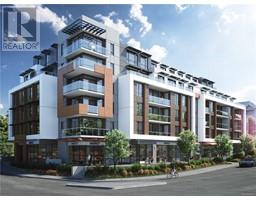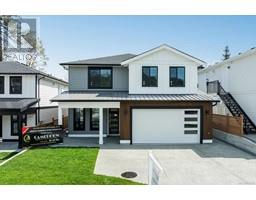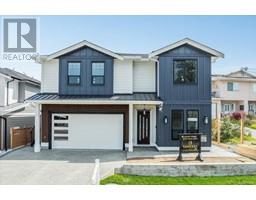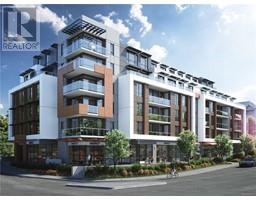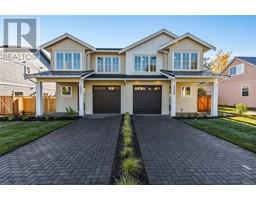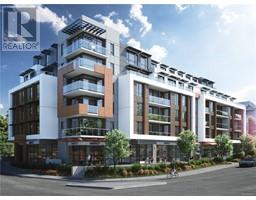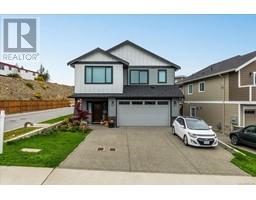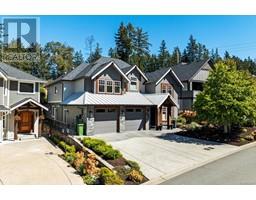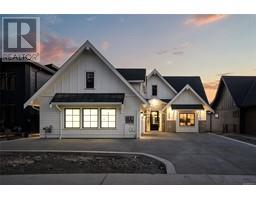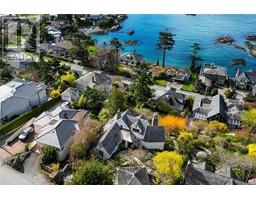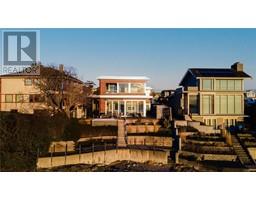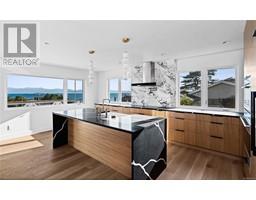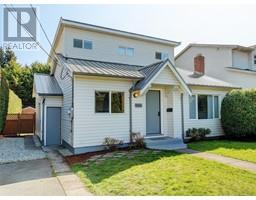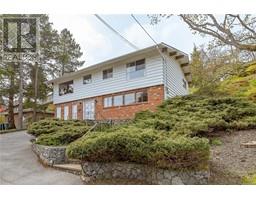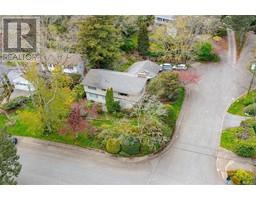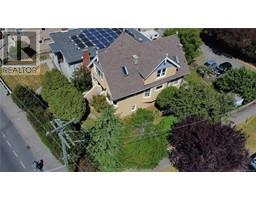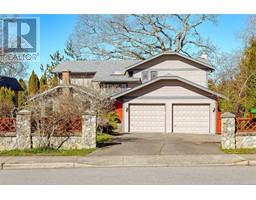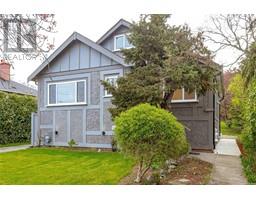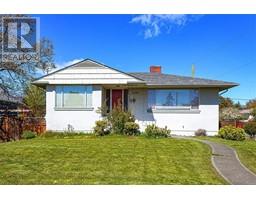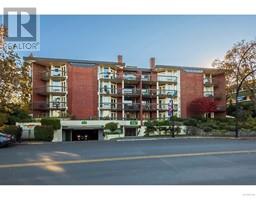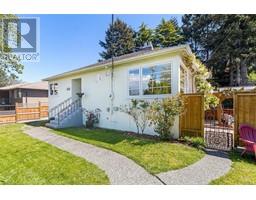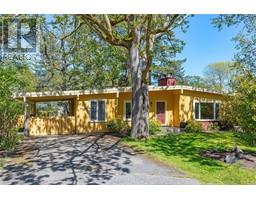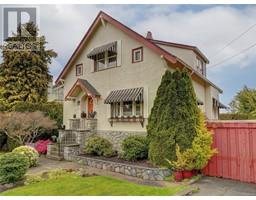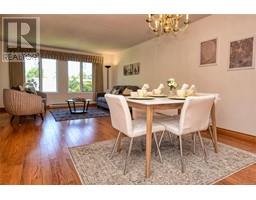374 Sunset Ave South Oak Bay, Oak Bay, British Columbia, CA
Address: 374 Sunset Ave, Oak Bay, British Columbia
Summary Report Property
- MKT ID953404
- Building TypeHouse
- Property TypeSingle Family
- StatusBuy
- Added12 weeks ago
- Bedrooms5
- Bathrooms7
- Area5789 sq. ft.
- DirectionNo Data
- Added On16 Feb 2024
Property Overview
This stunning 5bd,7bth home, built by award-winning builder & designer, offers 5789sqft of luxury living space w/breathtaking ocean & mountain views. The home features high-end finishes+modern amenities, custom cabinetry throughout including a timeless kitchen w/Wolf/Subzero appliances, white/walnut cabinetry & walk-thru butler's pantry. The upper level boasts 3 spacious bds each w/its own ensuite & walk-in closet. The Primary suite is a true oasis w/a spa-like ensuite & walk-in closet w/built-ins. The lower level is an entertainer's dream w/ state-of-the-art home theatre, wet bar, home gym & lg bdrm w/ensuite. This stunning home also includes Control 4 smart home automation, elevator & in-floor radiant heat and heat pump, ensuring your comfort all year round. The 2 car garage provides ample space for your vehicles (EV ready), while the low maintenance yard w/sport court & outdoor kitchen, makes for easy upkeep. Don't miss out on this exceptional home in a highly sought-after location. (id:51532)
Tags
| Property Summary |
|---|
| Building |
|---|
| Level | Rooms | Dimensions |
|---|---|---|
| Second level | Laundry room | 6'7 x 12'0 |
| Bathroom | 4-Piece | |
| Bedroom | 12'0 x 12'4 | |
| Ensuite | 3-Piece | |
| Bedroom | 15'6 x 11'4 | |
| Ensuite | 5-Piece | |
| Primary Bedroom | 16'8 x 14'10 | |
| Lower level | Storage | 7'0 x 9'2 |
| Storage | 10'2 x 13'7 | |
| Utility room | 7'0 x 5'0 | |
| Ensuite | 3-Piece | |
| Bedroom | 15'6 x 15'1 | |
| Media | 22'2 x 16'1 | |
| Bathroom | 3-Piece | |
| Gym | 11'8 x 11'8 | |
| Other | 7'1 x 11'10 | |
| Main level | Living room | 16'8 x 15'10 |
| Dining room | 16'8 x 10'0 | |
| Pantry | 7'7 x 10'6 | |
| Kitchen | 19'4 x 16'8 | |
| Family room | 20'3 x 16'8 | |
| Bedroom | 16'0 x 16'0 | |
| Bathroom | 3-Piece | |
| Bathroom | 2-Piece | |
| Office | 15'6 x 14'10 | |
| Entrance | 8'0 x 13'3 | |
| Other | Balcony | 16'8 x 5'3 |
| Patio | 23'9 x 10'8 | |
| Patio | 16'2 x 18'8 |
| Features | |||||
|---|---|---|---|---|---|
| Private setting | Other | Rectangular | |||
| Air Conditioned | |||||




































































